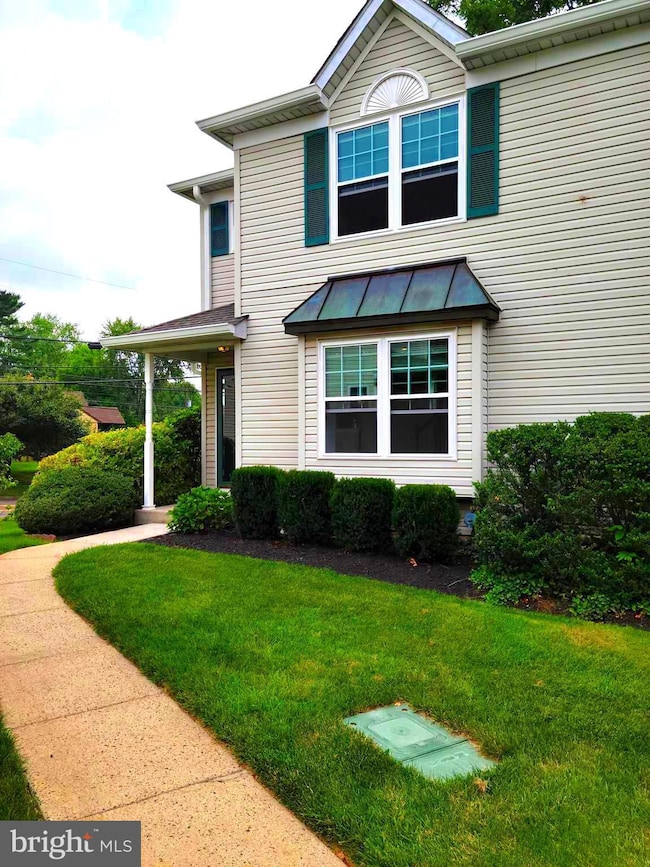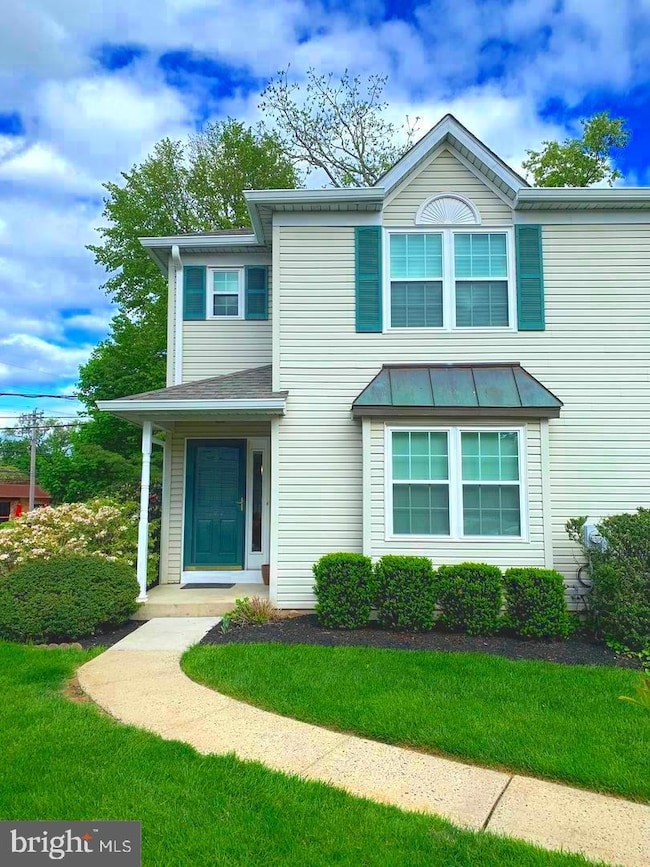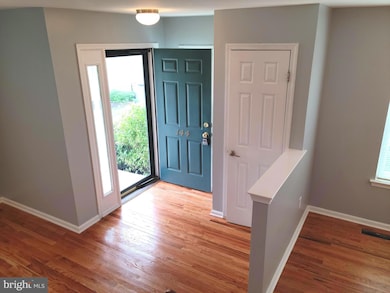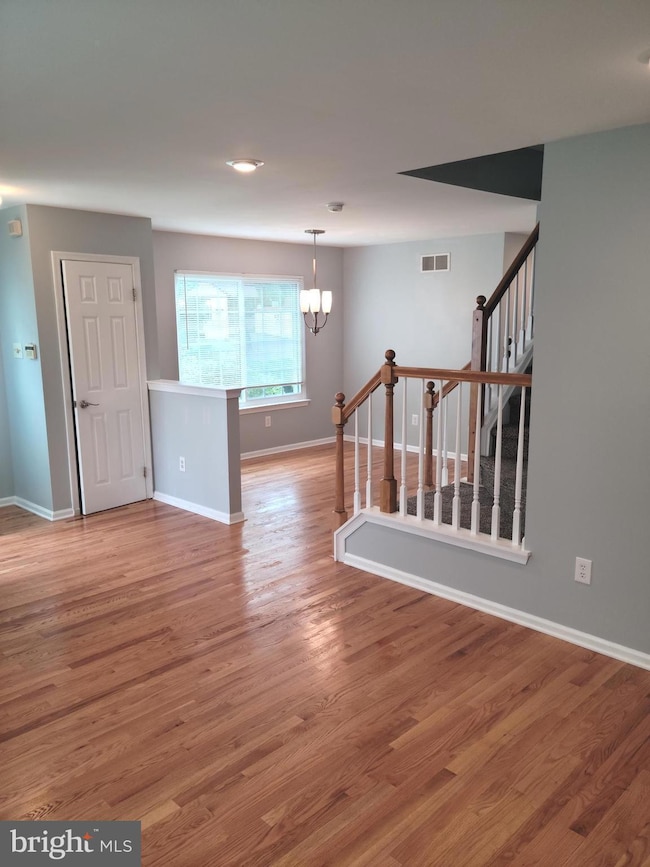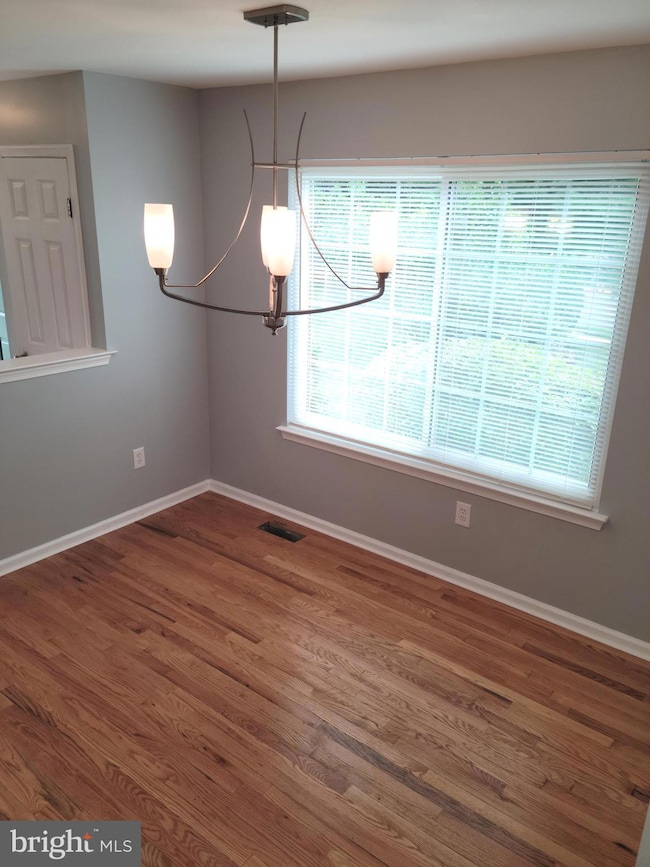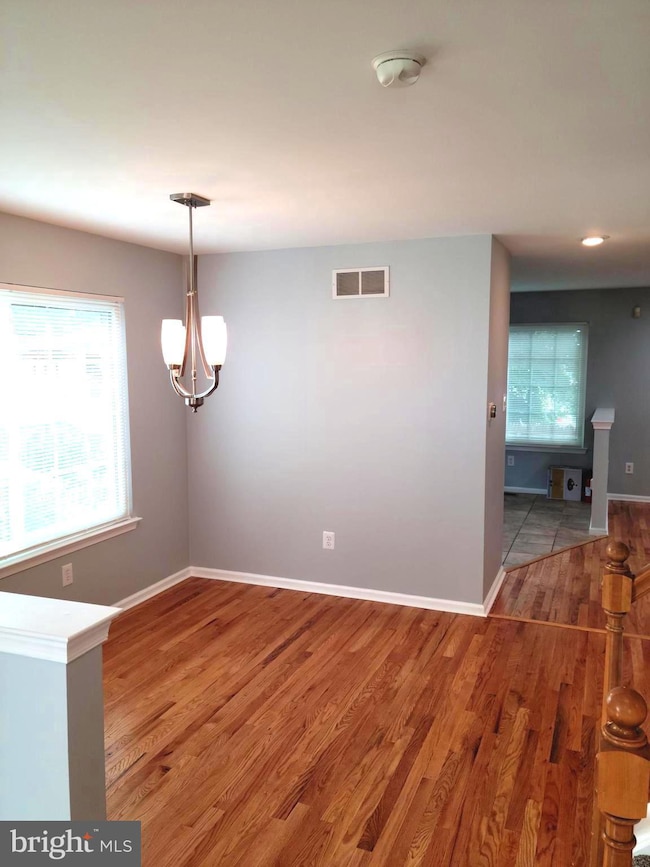144 Yorkshire Way Hatboro, PA 19040
Highlights
- Colonial Architecture
- Central Heating and Cooling System
- Dogs Allowed
- 1 Fireplace
About This Home
This spacious and well-maintained end-unit townhouse offers an unbeatable location in the heart of Hatboro—just minutes from the PA Turnpike, major highways, public transportation, parks, shopping, and medical facilities. The home features hardwood flooring on the main level and updated flooring on the second floor, with both full bathrooms recently renovated for a modern touch. The interior is bright, inviting, and in beautiful condition, ready to welcome its next residents. The layout includes three generously sized bedrooms, including a primary suite with a renovated full bath and walk-in closet, a second full bath, and a convenient powder room. Enjoy the large eat-in kitchen with sliding glass doors that open to a private rear deck and yard—perfect for outdoor dining or relaxing. A separate dining room and sunlit living room with oversized windows provide ideal spaces for everyday living and entertaining. A full unfinished basement offers ample storage. HOA fee is covered by the landlord. First month, last month, and security deposit required.
Townhouse Details
Home Type
- Townhome
Est. Annual Taxes
- $5,477
Year Built
- Built in 1994
Lot Details
- 814 Sq Ft Lot
- Lot Dimensions are 22.00 x 37.00
HOA Fees
- $166 Monthly HOA Fees
Home Design
- Colonial Architecture
- Block Foundation
- Architectural Shingle Roof
- Vinyl Siding
Interior Spaces
- 1,612 Sq Ft Home
- Property has 2 Levels
- 1 Fireplace
- Unfinished Basement
- Basement Fills Entire Space Under The House
Kitchen
- Gas Oven or Range
- Built-In Microwave
- Dishwasher
Bedrooms and Bathrooms
- 3 Main Level Bedrooms
Laundry
- Laundry in unit
- Dryer
- Washer
Home Security
Utilities
- Central Heating and Cooling System
- Natural Gas Water Heater
Listing and Financial Details
- Residential Lease
- Security Deposit $5,500
- Tenant pays for all utilities
- The owner pays for common area maintenance, association fees
- No Smoking Allowed
- 12-Month Min and 24-Month Max Lease Term
- Available 8/30/25
- Assessor Parcel Number 08-00-06800-365
Community Details
Overview
- Association fees include common area maintenance
- Yorkshire Commons Subdivision
Pet Policy
- Limit on the number of pets
- Pet Size Limit
- Pet Deposit $750
- $50 Monthly Pet Rent
- Dogs Allowed
- Breed Restrictions
Security
- Fire and Smoke Detector
Map
Source: Bright MLS
MLS Number: PAMC2147568
APN: 08-00-06800-365
- 330 Date St
- 22 Hatters Ct Unit 22
- 56 Meadowbrook Ave
- 491 Prospect Rd
- 499 Prospect Rd
- 364 Lancaster Ave
- 355 Windsor Ave
- 46 Bright Rd Unit 2
- 4121 Blair Mill Rd
- 425 Grape St
- 18 Linda Ln
- 130 Horseshoe Ln
- 287 Yards Ct
- 395 Ivy St
- 468 Jefferson Ave
- 117 E Montgomery Ave
- 356 Lemon St
- 322 W Moreland Ave
- 304 E Moreland Ave
- 106 N Warminster Rd
- 202 E County Line Rd
- 240 E County Line Rd
- 25 Kings Ct Unit 25
- 4 Kings Ct
- 379 Windsor Ave
- 495 5th Ave Unit 2
- 301 Jacksonville Rd
- 237 Jacksonville Rd
- 330 Jacksonville Rd
- 37 N York Rd
- 26 S York Rd
- 26 S York Rd Unit 304
- 26 S York Rd Unit 410
- 26 S York Rd Unit 409
- 26 S York Rd Unit 310
- 26 S York Rd Unit 210
- 26 S York Rd Unit 309
- 26 S York Rd Unit 209
- 26 S York Rd Unit 405
- 26 S York Rd Unit 305

