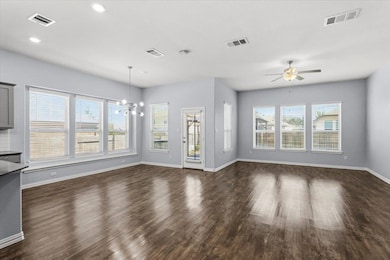1440 Morning View Rd Georgetown, TX 78628
Oaks at San Gabriel NeighborhoodHighlights
- High Ceiling
- Quartz Countertops
- Community Pool
- Liberty Hill High School Rated A-
- Private Yard
- Covered Patio or Porch
About This Home
A Must-See in The Oaks at San Gabriel! Like-new, spacious single-story home built in 2020. This property offers 4 Beds/3 Full Baths across 2,161 sqft, perfect for growing families or those needing a dedicated home office/guest suite. Enjoy an open-concept floor plan with high ceilings and abundant natural light. The kitchen features a breakfast bar, SS appliances, and large pantry. The primary suite is conveniently located on the main level. Features include an indoor utility room, 2-car garage, and a covered back patio overlooking the fenced yard. Located in a premier community offering fantastic HOA amenities (pool, trails, community center). Zoned to highly-rated Liberty Hill ISD (verify schools). Excellent location with easy access to Georgetown Square and major roads. Ready for immediate move-in!
Listing Agent
Pure Realty Brokerage Phone: (512) 923-2306 License #0634636 Listed on: 10/30/2025
Open House Schedule
-
Sunday, November 02, 20251:00 to 3:00 pm11/2/2025 1:00:00 PM +00:0011/2/2025 3:00:00 PM +00:00Add to Calendar
Home Details
Home Type
- Single Family
Est. Annual Taxes
- $5,369
Year Built
- Built in 2020
Lot Details
- 7,405 Sq Ft Lot
- Lot Dimensions are 52 x 125
- East Facing Home
- Wood Fence
- Level Lot
- Few Trees
- Private Yard
Parking
- 2 Car Attached Garage
Home Design
- Brick Exterior Construction
- Slab Foundation
- Shingle Roof
- Composition Roof
- Masonry Siding
Interior Spaces
- 2,161 Sq Ft Home
- 1-Story Property
- High Ceiling
- Window Screens
- Fire and Smoke Detector
Kitchen
- Breakfast Bar
- Oven
- Electric Cooktop
- Free-Standing Range
- Microwave
- Dishwasher
- Stainless Steel Appliances
- Quartz Countertops
- Disposal
Flooring
- Carpet
- Vinyl
Bedrooms and Bathrooms
- 4 Main Level Bedrooms
- 3 Full Bathrooms
Outdoor Features
- Covered Patio or Porch
Schools
- Rancho Sienna Elementary School
- Liberty Hill Middle School
- Liberty Hill High School
Utilities
- Central Heating and Cooling System
- Vented Exhaust Fan
- Underground Utilities
- Municipal Utilities District Water
- Electric Water Heater
- High Speed Internet
- Phone Available
Listing and Financial Details
- Security Deposit $2,400
- Tenant pays for all utilities, electricity, gas, hot water, internet, sewer, trash collection, water
- The owner pays for association fees, exterior maintenance
- Negotiable Lease Term
- $39 Application Fee
- Assessor Parcel Number 1440Morning View Rd
Community Details
Overview
- Property has a Home Owners Association
- Built by Lennar
- Oaks At San Gabriel Subdivision
Amenities
- Community Mailbox
Recreation
- Community Playground
- Community Pool
- Trails
Pet Policy
- Pet Deposit $300
- Dogs and Cats Allowed
- Medium pets allowed
Map
Source: Unlock MLS (Austin Board of REALTORS®)
MLS Number: 7681772
APN: R564745
- 1340 Terrace View Dr
- 1437 Morning View Rd
- 1312 Terrace View Dr
- Longspur Plan at Oaks at San Gabriel
- Princeton Plan at Oaks at San Gabriel
- Sandpiper Plan at Oaks at San Gabriel
- Brown Plan at Oaks at San Gabriel
- Vanderbilt Plan at Oaks at San Gabriel
- Cornell Plan at Oaks at San Gabriel
- Partridge Plan at Oaks at San Gabriel
- Monarch Plan at Oaks at San Gabriel
- Yale Plan at Oaks at San Gabriel
- Oriole Plan at Oaks at San Gabriel
- Stanford Plan at Oaks at San Gabriel
- Villanova Plan at Oaks at San Gabriel
- Dartmouth Plan at Oaks at San Gabriel
- Tulane Plan at Oaks at San Gabriel
- Oaks 1933 Plan at Oaks at San Gabriel - Classic Series
- Oaks 2051 Plan at Oaks at San Gabriel - 40' Traditions
- Oaks 2083 Plan at Oaks at San Gabriel - Classic Series
- 1421 Morning View Rd
- 2005 Long Shadow Ln
- 510 Sixpence Ln
- 1405 Highland Ridge Rd
- 137 Limestone Dr
- 152 Limestone Dr
- 129 Low River Ln
- 101 Barrel Bend
- 144 Rocky River Rd
- 1425 Cole Estates Dr
- 102 Long Point Cove
- 2012 Centerline Ln
- 4313 Buffalo Ford Rd
- 204 Coastal Way
- 1917 Centerline Ln
- 4229 Porter Farm Rd
- 213 Skipping Stone Run
- 204 Skipping Stone Run
- 104 Scenic Hills Cir
- 1844 Flying Horseshoe Bend







