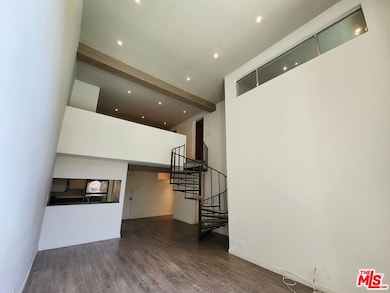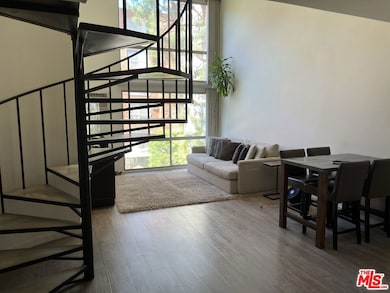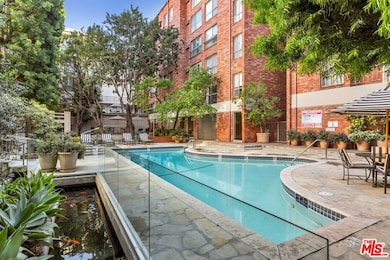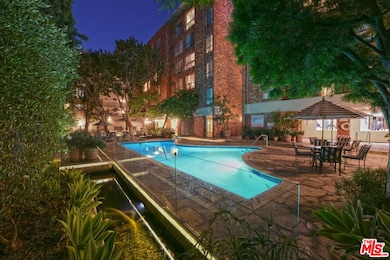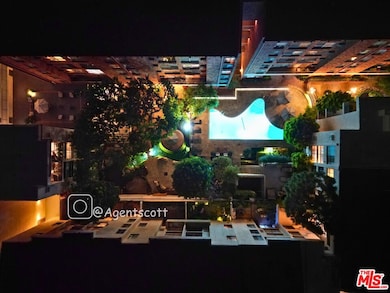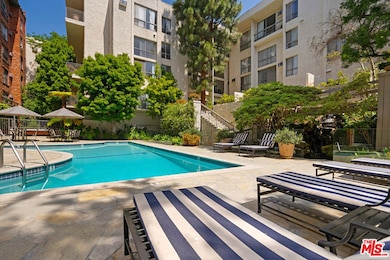The Colony 1440 Veteran Ave Unit 336 Los Angeles, CA 90024
Westwood NeighborhoodHighlights
- Concierge
- Steam Room
- 24-Hour Security
- Fairburn Avenue Elementary Rated A
- Fitness Center
- 4-minute walk to Westwood Park & Recreation Center
About This Home
If you want to live in hip boutique hotel...look no further. This beautiful resort-style condo building is centrally located in the heart of Westwood. The complex features a 24-hour security guard, package delivery check-in service, on-site manager, fitness center with a gym, steam room and sauna, a party room with a kitchen, conference room and more. Imagine relaxing in the outdoor space that features; lush landscaping, waterfalls, outdoor lounging areas, pool and spa, koi ponds and friendly turtles. This modern loft-style condo has soaring ceilings and two story windows that provide picturesque views of the trees and the tranquil pool courtyard. The wide-open floor-plan inspires casual living and spontaneous entertaining. The living room features a spiral staircase that leads to the open loft, which is often used as the third bedroom or an office/den space. This loft leads to one of the two primary en-suite bedrooms; complete with a walk thru closet, modern full bathroom with a soaker tub and the same picturesque views of the tranquil courtyard. The first floor en-suite bedroom and bathroom are tucked off to the side, allowing for a nice separation of space between the bedrooms. The condo also features newer hardwood floors and a stackable washer/dryer closet. Assigned two car parking in the gated and secured garage is included. A large park with tennis, basketball courts and dog park are conveniently located across the street. All this and you are just moments away from UCLA, Westwood Village and the upcoming purple line subway station. EV car charging is available onsite. Rent includes electricity, water & trash. Currently Tenant Occupied, available to move in at the beginning of July.
Townhouse Details
Home Type
- Townhome
Est. Annual Taxes
- $6,861
Year Built
- Built in 1972 | Remodeled
Lot Details
- West Facing Home
Property Views
- Pond
- Woods
- Creek or Stream
- Pool
- Courtyard
Home Design
- Split Level Home
Interior Spaces
- 1,100 Sq Ft Home
- Great Room
- Living Room
- Dining Area
- Loft
- Engineered Wood Flooring
Kitchen
- Oven or Range
- Microwave
- Dishwasher
Bedrooms and Bathrooms
- 2 Bedrooms
- 2 Full Bathrooms
Laundry
- Laundry closet
- Dryer
- Washer
Home Security
Parking
- 2 Parking Spaces
- Automatic Gate
- Controlled Entrance
Pool
- Heated In Ground Pool
- Heated Spa
Utilities
- Cooling System Mounted In Outer Wall Opening
- Vented Exhaust Fan
- Heating System Mounted To A Wall or Window
- Cable TV Available
Listing and Financial Details
- Security Deposit $4,499
- Tenant pays for cable TV, move in fee, insurance
- Rent includes electricity, trash collection, water, gardener, pool
- 12 Month Lease Term
- Assessor Parcel Number 4324-038-118
Community Details
Overview
- 256 Units
- Community Lake
- 5-Story Property
Amenities
- Concierge
- Sundeck
- Picnic Area
- Steam Room
- Sauna
- Banquet Facilities
- Meeting Room
- Laundry Facilities
- Elevator
Recreation
- Community Pool
- Community Spa
Pet Policy
- Pet Size Limit
- Call for details about the types of pets allowed
Security
- 24-Hour Security
- Resident Manager or Management On Site
- Controlled Access
- Carbon Monoxide Detectors
Map
About The Colony
Source: The MLS
MLS Number: 25538729
APN: 4324-038-118
- 1440 Veteran Ave Unit 527
- 1440 Veteran Ave Unit 601
- 1440 Veteran Ave Unit 241
- 1434 Greenfield Ave Unit 303
- 1434 Greenfield Ave Unit 204
- 1375 Kelton Ave Unit 402
- 1375 Kelton Ave Unit 104
- 1370 Kelton Ave Unit 203
- 1500 Camden Ave Unit 3E
- 1500 Camden Ave Unit 2D
- 10966 Rochester Ave Unit 3E
- 1521 Greenfield Ave Unit 104
- 1520 Camden Ave Unit 103
- 1520 Camden Ave Unit 101
- 1530 Camden Ave Unit 4
- 1511 Camden Ave Unit PH3
- 1410 S Bentley Ave Unit 103
- 1410 S Bentley Ave Unit 202
- 1300 Midvale Ave Unit 502
- 1300 Midvale Ave Unit 308
- 1440 Veteran Ave Unit 261
- 1440 Veteran Ave Unit 208
- 1440 Veteran Ave Unit 363
- 1440 Veteran Ave Unit 568
- 1440 Veteran Ave Unit 263
- 1440 Veteran Ave Unit 246
- 1440 Veteran Ave Unit 219
- 1440 Veteran Ave Unit 319
- 1440 Veteran Ave Unit 550
- 10939 Ohio Ave
- 10905 Ohio Ave
- 1400 Kelton Ave
- 1441 Midvale Ave
- 1409 Midvale Ave
- 10966 Ohio Ave
- 1400 Midvale Ave
- 1450 Midvale Ave
- 1500 Camden Ave Unit 2D
- 10966 Rochester Ave Unit 3E
- 1550 Greenfield Ave Unit 201

