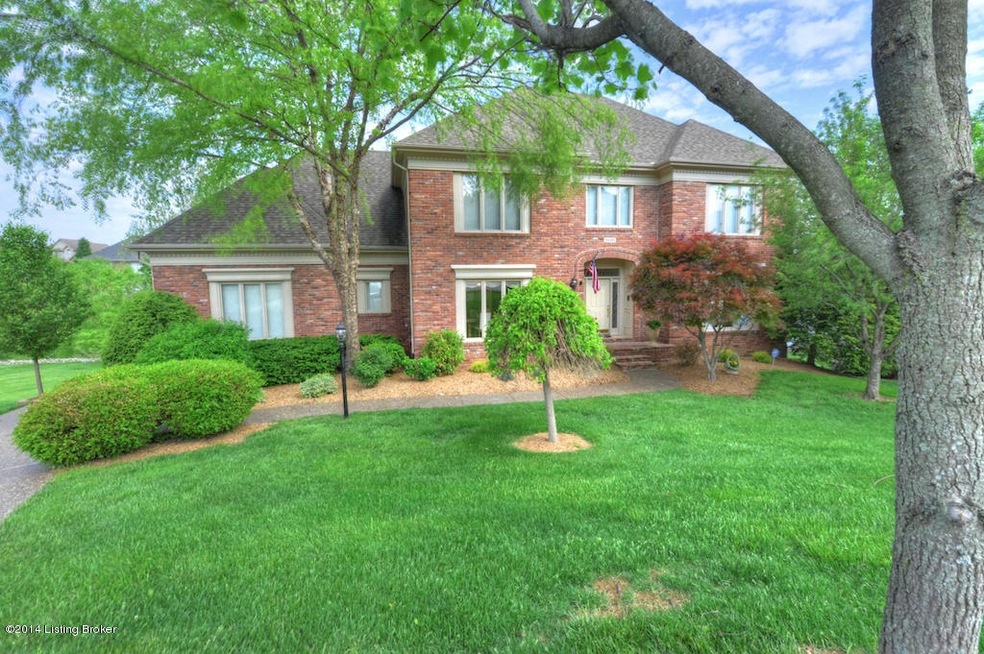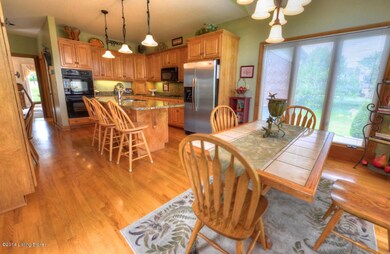
14401 Maple Ridge Place Louisville, KY 40245
Lake Forest Beckley NeighborhoodHighlights
- Tennis Courts
- Deck
- 2 Fireplaces
- Lowe Elementary School Rated A-
- Traditional Architecture
- Patio
About This Home
As of September 2016Updates, Spacious and a Spectacular Lake View! This updated multi-level executive all brick walk-out sits on a quiet cul-de-sac with a rare lake front view. The professionally decorated home features warm natural colors, custom window treatments and a multi-level design perfect for entertaining. Walking into the front door your greeted by a formal entry way. There’s a formal living room to the right and formal dining room with tray ceiling to the left. Straight ahead a large bright great room with a view of the lake. Features include a gas fireplace, built in bookcases, wet bar and window seat. The updated Gourmet Kitchen offers custom maple cabinets, granite counter tops, hardwood floors, double ovens and Granite Island with three-stool seating. Just off the kitchen a 2 level deck with covered canopy and a relaxing view of the lake. The first floor laundry/mud room has a sink and laundry chute (from 2nd floor). The Luxurious 2nd floor large elongated master suite features a double tray ceiling, office with built in book shelves, large remodeled master bath with walk in shower with seamless glass door, whirlpool tub, heated tile floor and skylight. There's an enormous walk in closet with its own skylight. The 3 other bedrooms are large all have ceiling fans. There are large walk in closets in 2 of the 3 other bedrooms upstairs and there is a window seat in 4th bedroom with closets on either side. The lower walkout level offers a 5th bedroom, full bath and large family room / Man Cave with the potential to be made into in-law apartment. The Lower walkout has gas fireplace, billiard area and big screen TV / Theater area. Also on the lower level a tool room and large storage area. Outside overlooking the lake on the lower deck a Hot tub and those beautiful lake views. Updates include new roof, both air conditioners, furnace, 75 gal gas water heater, new garage door and exterior painted trim. Features include Features include large dentil molding in foyer, living room and family room, a Central Vacuum system, intercom throughout, and security system with access pads on main level and master bedroom. The two story garage offers lots of storage. This is an Amos Martin built home and offers all the amenities that come with a Lake Forest Home including 2 pools, tennis courts and membership at the Arnold Palmer Golf Course (at an additional cost).
Last Agent to Sell the Property
RE/MAX Properties East Brokerage Phone: (502) 376-5483 License #206702 Listed on: 05/13/2014
Last Buyer's Agent
Tre Pryor
Semonin REALTORS

Home Details
Home Type
- Single Family
Est. Annual Taxes
- $5,957
Year Built
- Built in 1991
Parking
- 2 Car Garage
- Side or Rear Entrance to Parking
Home Design
- Traditional Architecture
- Brick Exterior Construction
- Poured Concrete
- Shingle Roof
Interior Spaces
- 2-Story Property
- 2 Fireplaces
- Basement
Bedrooms and Bathrooms
- 5 Bedrooms
Outdoor Features
- Tennis Courts
- Deck
- Patio
Utilities
- Forced Air Heating and Cooling System
- Heating System Uses Natural Gas
Community Details
- Property has a Home Owners Association
- Lake Forest Subdivision
Listing and Financial Details
- Legal Lot and Block 0573 / 2622
Ownership History
Purchase Details
Home Financials for this Owner
Home Financials are based on the most recent Mortgage that was taken out on this home.Purchase Details
Home Financials for this Owner
Home Financials are based on the most recent Mortgage that was taken out on this home.Purchase Details
Home Financials for this Owner
Home Financials are based on the most recent Mortgage that was taken out on this home.Purchase Details
Similar Homes in Louisville, KY
Home Values in the Area
Average Home Value in this Area
Purchase History
| Date | Type | Sale Price | Title Company |
|---|---|---|---|
| Special Warranty Deed | $450,000 | Freibert & Mattingly Title G | |
| Warranty Deed | $450,000 | Freibert & Mattingly Title G | |
| Warranty Deed | $435,000 | None Available | |
| Deed | -- | None Available |
Mortgage History
| Date | Status | Loan Amount | Loan Type |
|---|---|---|---|
| Open | $70,000 | New Conventional | |
| Open | $390,000 | New Conventional | |
| Closed | $45,000 | Future Advance Clause Open End Mortgage | |
| Closed | $360,000 | New Conventional | |
| Previous Owner | $413,250 | New Conventional |
Property History
| Date | Event | Price | Change | Sq Ft Price |
|---|---|---|---|---|
| 07/16/2025 07/16/25 | For Sale | $725,000 | +61.1% | $154 / Sq Ft |
| 09/07/2016 09/07/16 | Sold | $450,000 | -3.2% | $96 / Sq Ft |
| 07/25/2016 07/25/16 | Pending | -- | -- | -- |
| 07/11/2016 07/11/16 | For Sale | $464,900 | +6.9% | $99 / Sq Ft |
| 07/18/2014 07/18/14 | Sold | $435,000 | -8.4% | $92 / Sq Ft |
| 06/19/2014 06/19/14 | Pending | -- | -- | -- |
| 05/12/2014 05/12/14 | For Sale | $475,000 | -- | $101 / Sq Ft |
Tax History Compared to Growth
Tax History
| Year | Tax Paid | Tax Assessment Tax Assessment Total Assessment is a certain percentage of the fair market value that is determined by local assessors to be the total taxable value of land and additions on the property. | Land | Improvement |
|---|---|---|---|---|
| 2024 | $5,957 | $523,420 | $105,570 | $417,850 |
| 2023 | $6,061 | $523,420 | $105,570 | $417,850 |
| 2022 | $6,082 | $450,000 | $99,000 | $351,000 |
| 2021 | $5,647 | $450,000 | $99,000 | $351,000 |
| 2020 | $5,184 | $450,000 | $99,000 | $351,000 |
| 2019 | $5,080 | $450,000 | $99,000 | $351,000 |
| 2018 | $5,020 | $450,000 | $99,000 | $351,000 |
| 2017 | $4,723 | $450,000 | $99,000 | $351,000 |
| 2013 | $3,524 | $352,410 | $77,500 | $274,910 |
Agents Affiliated with this Home
-
Jennifer Downs

Seller's Agent in 2025
Jennifer Downs
Real Estate Go To
(502) 417-1840
4 in this area
92 Total Sales
-
L
Seller's Agent in 2016
Louise Miller
BERKSHIRE HATHAWAY HomeServices, Parks & Weisberg Realtors
-
D
Seller Co-Listing Agent in 2016
Dennis Miller
BERKSHIRE HATHAWAY HomeServices, Parks & Weisberg Realtors
-
Joseph Hayden

Buyer's Agent in 2016
Joseph Hayden
RE/MAX
(502) 641-3776
16 Total Sales
-
John Rahm

Buyer Co-Listing Agent in 2016
John Rahm
RE/MAX
(502) 419-5646
1 in this area
78 Total Sales
-
Bob Sokoler

Seller's Agent in 2014
Bob Sokoler
RE/MAX
(502) 376-5483
20 in this area
1,063 Total Sales
Map
Source: Metro Search (Greater Louisville Association of REALTORS®)
MLS Number: 1389697
APN: 262205730000
- 14608 Lake Bluff Place
- 1118 Lake Bluff Cir
- 527 Woodlake Dr
- 14011 Beckley Trace
- 603 Woodlake Dr
- 14113 Willow Grove Way
- 418 Glensford Dr
- 14801 Forest Oaks Dr
- 1203 Winding Creek Place
- 402 Bromwell Dr
- 402 Glensford Dr
- 15101 Beckley Springs Dr
- 419 Village Lake Dr
- 15107 Beckley Springs Dr
- 1309 Isleworth Dr
- 15018 Forest Oaks Dr
- 15113 Beckley Springs Dr
- 1317 Isleworth Dr
- 1610 Majestic Woods Place
- 15127 Beckley Springs Dr






