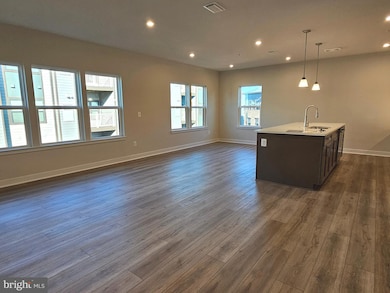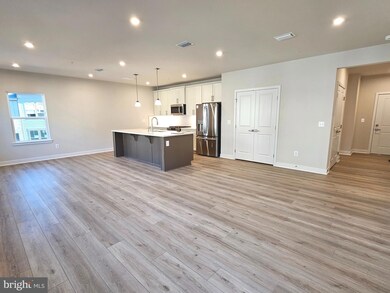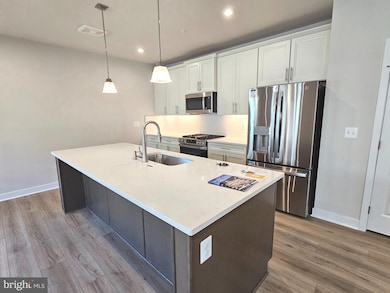14401 Milk Thistle Ln Unit 340 - RUBY SEPT DELV Chantilly, VA 20151
2
Beds
2
Baths
1,333
Sq Ft
2025
Built
Highlights
- New Construction
- Open Floorplan
- Community Pool
- Westfield High School Rated A-
- Traditional Architecture
- Stainless Steel Appliances
About This Home
Brand new 2BR/2BA condo with over 1,333 sq ft in the sought-after Ellipse at Westfields! Secure building with elevator and garage parking. Bright open floor plan with 9+ ft ceilings and luxury vinyl plank flooring throughout—no carpet! Gourmet kitchen features 42" white cabinets, quartz center island, stainless steel appliances, and gas cooking. Spacious living room opens to private balcony, perfect for morning coffee or evening sunsets. In-unit washer/dryer, water included. Walk to Costco, groceries, and just minutes to Wegmans, shopping, IAD, and major routes. Stylish condo living with unbeatable convenience! The house unit #340.
Condo Details
Home Type
- Condominium
Year Built
- Built in 2025 | New Construction
Parking
- Assigned Parking Garage Space
- Side Facing Garage
- Garage Door Opener
- Unassigned Parking
Home Design
- Traditional Architecture
- Entry on the 3rd floor
- Brick Exterior Construction
- Blown-In Insulation
- Asphalt Roof
- Stone Siding
- HardiePlank Type
Interior Spaces
- 1,333 Sq Ft Home
- Property has 1 Level
- Open Floorplan
- Ceiling height of 9 feet or more
- Recessed Lighting
- Double Pane Windows
- Family Room Off Kitchen
- Dining Area
- Vinyl Flooring
Kitchen
- Eat-In Kitchen
- Self-Cleaning Oven
- Stove
- Microwave
- Ice Maker
- Dishwasher
- Stainless Steel Appliances
- Kitchen Island
- Disposal
Bedrooms and Bathrooms
- 2 Main Level Bedrooms
- En-Suite Bathroom
- Walk-In Closet
- 2 Full Bathrooms
Laundry
- Laundry on main level
- Dryer
- Washer
Schools
- Westfield High School
Utilities
- Forced Air Heating and Cooling System
- Vented Exhaust Fan
- Underground Utilities
- 200+ Amp Service
- Electric Water Heater
Additional Features
- Energy-Efficient Windows
- Balcony
- Property is in excellent condition
Listing and Financial Details
- Residential Lease
- Security Deposit $3,000
- Tenant pays for electricity, gas, internet, light bulbs/filters/fuses/alarm care, minor interior maintenance, windows/screens
- Rent includes hoa/condo fee, parking, sewer, snow removal, water, trash removal
- No Smoking Allowed
- 12-Month Min and 24-Month Max Lease Term
- Available 9/13/25
- $50 Application Fee
- $100 Repair Deductible
Community Details
Overview
- Property has a Home Owners Association
- Association fees include common area maintenance, lawn maintenance, snow removal, trash, water
- 1 Elevator
- Low-Rise Condominium
- Ellipse At Westfields Condos
- Built by Ryan Homes WAP
- Ellipse At Westfields Subdivision, Ruby Floorplan
Recreation
- Community Pool
Pet Policy
- No Pets Allowed
Map
Source: Bright MLS
MLS Number: VAFX2267580
Nearby Homes
- 4395 Peach Lily Ln Unit 311
- Juliet 4-Level Plan at The Ellipse at Westfields Townhomes - The Ellipse at Westfields Townhome-Style Condos
- Romeo - 4-Level Plan at The Ellipse at Westfields Townhomes - The Ellipse at Westfields Townhome-Style Condos
- Matisse - 2-Level Plan at The Ellipse at Westfields Townhomes - The Ellipse at Westfields Townhome-Style Condos
- Picasso - 2-Level Plan at The Ellipse at Westfields Townhomes - The Ellipse at Westfields Townhome-Style Condos
- 14521 Lanica Cir
- 14538 Iberia Cir
- 14640 Lufthansa Cir
- 14428 Beckett Glen Cir Unit 905
- 4252 Airline Pkwy
- 4258 Airline Pkwy
- 14517 Braniff Cir
- 14361 Glen Manor Dr
- 14359 Glen Manor Dr
- 14351 Glen Manor Dr
- 14256 Newbrook Dr
- 14387 Glen Manor Dr
- 14391 Glen Manor Dr
- 14399 Glen Manor Dr
- Fernand Plan at Commonwealth Place at Westfields - The Belle Haven Collection
- 14401 Milk Thistle Ln Unit 335
- 4395 Peach Lily Ln Unit 308
- 4395 Peach Lily Ln Unit 304
- 4308 Ellipse Terrace
- 14439 Albemarle Point Place
- 4593 Dandelion Loop
- 14420 Chantilly Crossing Ln
- 14036 Thunderbolt Place
- 14114 Gypsum Loop Unit 64
- 14256 Newbrook Dr Unit 30
- 4122 Dallas Hutchison St
- 4768 Sully Point Ln
- 4768 Sully Pt Ln
- 14400 Glen Manor Dr
- 4805 Bauhaus Square
- 4619 Olivine Dr
- 3840 Lightfoot St Unit 240
- 4950 Westcroft Blvd
- 13756 Flowing Brook Ct
- 13809 Newport Ln Unit Basement Apartment







