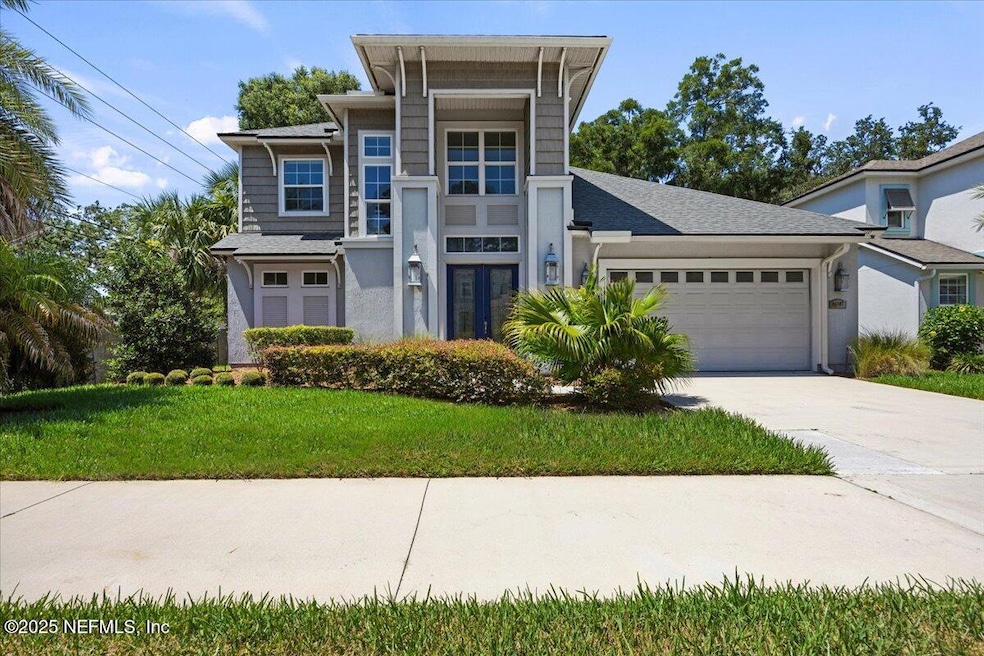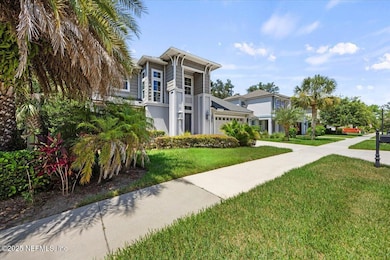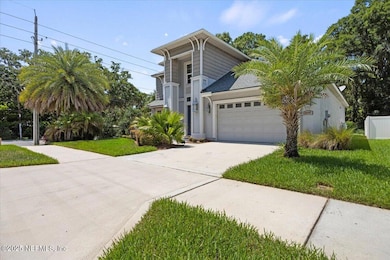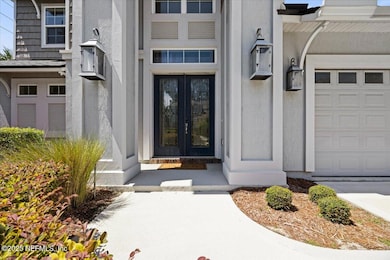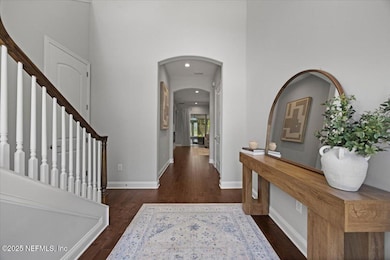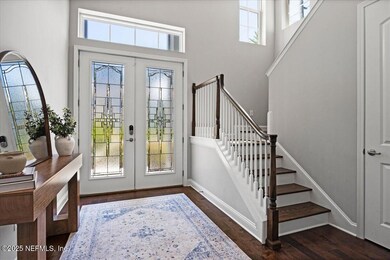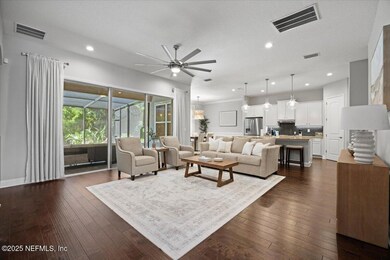
14407 Aldea Cove Dr Jacksonville, FL 32224
Atlantic Highlands-Holiday Harbors NeighborhoodEstimated payment $5,207/month
Highlights
- Wooded Lot
- Traditional Architecture
- 1 Fireplace
- Vaulted Ceiling
- Wood Flooring
- 1-minute walk to Castaway Island Preserve
About This Home
Welcome to this stunning 4-bedroom, 3.5-bath home located just off San Pablo Road-only 3.1 miles from the beach and moments from Mayo Clinic! Built in 2018 and offering over 2,700 square feet, this newer construction home combines comfort, beauty, and convenience in one perfect package. From the moment you step inside, you'll be captivated by the hardwood flooring throughout the first floor, an open-concept layout, and a gorgeous kitchen complete with a gas stove, premium finishes, and ample counter space-ideal for entertaining and everyday living. The spacious owner's suite and a guest bathroom are conveniently located on the main floor, providing a private and functional layout. Upstairs, you'll find additional bedrooms and baths, all thoughtfully designed with comfort in mind. A separate laundry room with a gas dryer and a 2-car garage adds to the practicality of this home. Step outside to your private oasis-a screened enclosure and the serene backdrop of Castaway Island Preserve just beyond your backyard. Plus, the home is pre-wired for a gas outdoor grill, making it perfect for evening gatherings or relaxing weekends.
Home Details
Home Type
- Single Family
Est. Annual Taxes
- $7,845
Year Built
- Built in 2018 | Remodeled
Lot Details
- 6,970 Sq Ft Lot
- Cul-De-Sac
- Front and Back Yard Sprinklers
- Wooded Lot
HOA Fees
- $66 Monthly HOA Fees
Parking
- 2 Car Garage
- Garage Door Opener
- Additional Parking
Home Design
- Traditional Architecture
- Wood Frame Construction
- Shingle Roof
- Stucco
Interior Spaces
- 2,725 Sq Ft Home
- 2-Story Property
- Vaulted Ceiling
- 1 Fireplace
- Entrance Foyer
- Screened Porch
- Washer and Gas Dryer Hookup
Kitchen
- Electric Oven
- Gas Cooktop
- Microwave
- Ice Maker
- Dishwasher
- Kitchen Island
- Disposal
Flooring
- Wood
- Carpet
- Tile
Bedrooms and Bathrooms
- 4 Bedrooms
- Split Bedroom Floorplan
- Walk-In Closet
- Low Flow Plumbing Fixtures
- Bathtub With Separate Shower Stall
Eco-Friendly Details
- Energy-Efficient Appliances
- Energy-Efficient Windows
- Energy-Efficient Lighting
- Energy-Efficient Doors
Schools
- Alimacani Elementary School
- Duncan Fletcher High School
Utilities
- Central Heating and Cooling System
- Electric Water Heater
Community Details
- Aldea Subdivision
Listing and Financial Details
- Assessor Parcel Number 1772773520
Map
Home Values in the Area
Average Home Value in this Area
Tax History
| Year | Tax Paid | Tax Assessment Tax Assessment Total Assessment is a certain percentage of the fair market value that is determined by local assessors to be the total taxable value of land and additions on the property. | Land | Improvement |
|---|---|---|---|---|
| 2025 | $7,845 | $481,981 | -- | -- |
| 2024 | $7,531 | $468,398 | -- | -- |
| 2023 | $7,531 | $448,643 | $0 | $0 |
| 2022 | $6,915 | $435,576 | $0 | $0 |
| 2021 | $6,883 | $422,890 | $100,000 | $322,890 |
| 2020 | $6,503 | $357,283 | $90,000 | $267,283 |
| 2019 | $6,579 | $356,383 | $90,000 | $266,383 |
| 2018 | $1,622 | $90,000 | $90,000 | $0 |
| 2017 | $1,459 | $80,000 | $80,000 | $0 |
Property History
| Date | Event | Price | Change | Sq Ft Price |
|---|---|---|---|---|
| 07/17/2025 07/17/25 | For Sale | $810,000 | +68.8% | $297 / Sq Ft |
| 12/17/2023 12/17/23 | Off Market | $480,000 | -- | -- |
| 06/05/2020 06/05/20 | Sold | $480,000 | -8.6% | $176 / Sq Ft |
| 04/02/2020 04/02/20 | Pending | -- | -- | -- |
| 02/11/2020 02/11/20 | For Sale | $525,000 | -- | $193 / Sq Ft |
Purchase History
| Date | Type | Sale Price | Title Company |
|---|---|---|---|
| Warranty Deed | $480,000 | Sunset Capital Ttl Svcs Llc | |
| Special Warranty Deed | $429,000 | Attorney | |
| Special Warranty Deed | $109,900 | Attorney | |
| Deed | $100 | -- |
Mortgage History
| Date | Status | Loan Amount | Loan Type |
|---|---|---|---|
| Open | $417,600 | New Conventional | |
| Previous Owner | $386,034 | New Conventional |
About the Listing Agent

A few years after earning her Bachelor of Science degree from Middle Tennessee State University in Advertising and Public Relations, Aliea started her real estate career in Nashville, Tennessee in 2008.She began building her expansive knowledge of the land business working for a nationwide land development company, selling recreational land in Tennessee and Kentucky. Followed by working for an independent land marketing firm, specializing in the sale of foreclosed lake parcels and niche
Aliea's Other Listings
Source: realMLS (Northeast Florida Multiple Listing Service)
MLS Number: 2099038
APN: 177277-3520
- 0 San Pablo Dr
- 2903 Bratcher Rd
- 14396 Aqua Vista Rd N
- 14420 Lookout Place
- 3083 Pablo Bay Dr E
- 14376 Pelican Bay Ct
- 14258 Falconhead Ct
- 14585 Aqua Vista Ct
- 14267 Pablo Woods Ln
- 14410 Pelican Bay Ct
- 3185 Pablo Woods Dr
- 14127 Crystal Cove Dr
- 14110 Drakes Point Dr
- 2833 Canyon Falls Dr
- 2751 Canyon Falls Dr
- 0 Beach Blvd Unit 2074612
- 0 Beach Blvd Unit 2068282
- 2444 Bluffton Dr
- 3335 Eunice Rd
- 2772 Canyon Falls Dr
- 14387 Pablo Bay Dr
- 14353 Courtney Woods Ln
- 14218 Hampton Falls Dr N
- 14051 Beach Blvd
- 3417 Marsh Reserve Blvd
- 3371 Thalia Rd
- 3431 Marsh Reserve Blvd
- 3551 San Pablo Rd S
- 14164 Backbarrier Rd
- 14125 Backbarrier Rd
- 3669 Marsh Reserve Blvd
- 13853 Malachi Ct
- 3657 Marsh Reserve Blvd
- 3558 Eunice Rd
- 3513 Headland Way
- 13827 Herons Landing Way Unit 12
- 3210 Discovery Way
- 3650 Enso Way
- 13792 Herons Landing Way Unit 191
- 2347 Foxhaven Dr W
