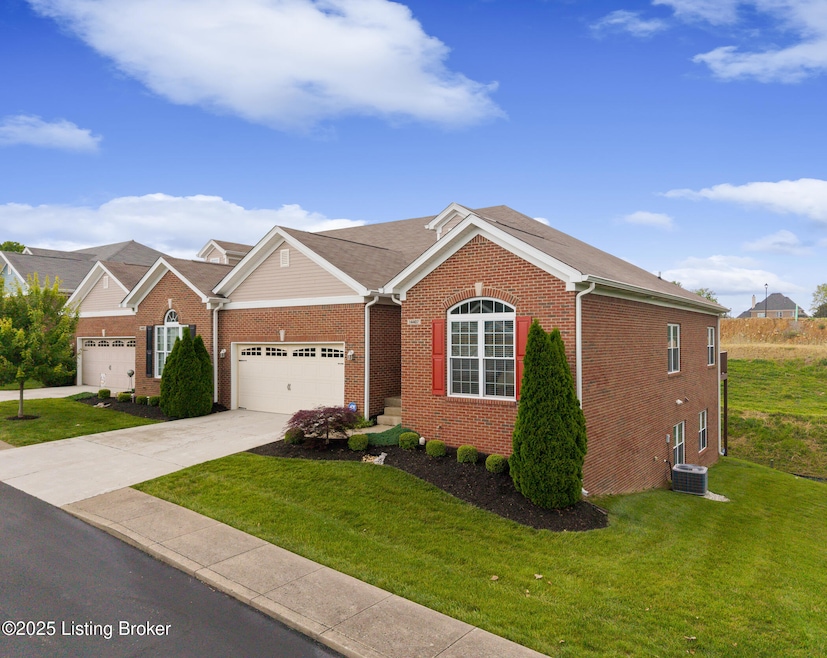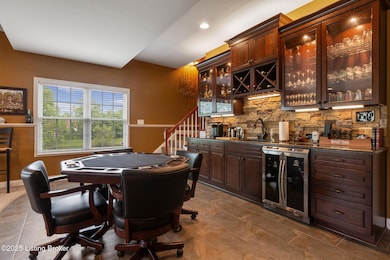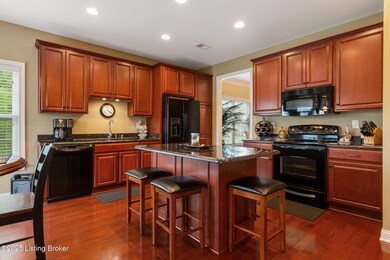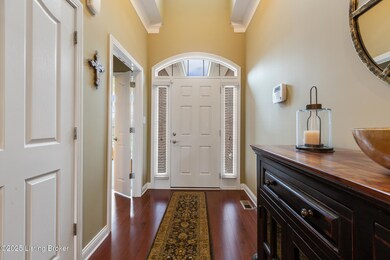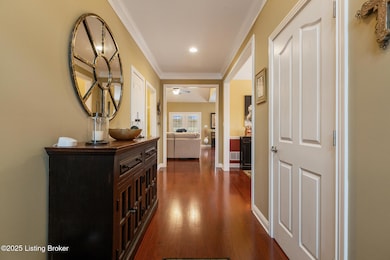
14407 Crescent Cove Dr Louisville, KY 40299
Lake Forest Beckley NeighborhoodEstimated payment $3,030/month
Highlights
- Deck
- 1 Fireplace
- 2 Car Attached Garage
- Lowe Elementary School Rated A-
- Screened Porch
- Patio
About This Home
This 3-bedroom, 3-full bathroom brick ranch end-unit condo with the only true lake view is sure to knock your socks off. If you desire maintenance-free, one-floor living with the added bonus of a stunning walkout basement that boasts exquisite finishes, then you need to immediately see the crown jewel of Lake Village at Landis Lakes.Upon entering the front door, you are met with 17' ceilings and a wide foyer that give a grand feel. Wood floors lead you past the guest bedroom and the formal dining room into the open concept main living space. The ceilings vault to 13' and natural light pours in from three sides as being an end-unit means you only share one wall and gain extra windows. From both the eat-in kitchen and the formal dining room, you can enjoy your meals while overlooking the wooded space and the beautiful neighborhood lake. Dark granite countertops grace the kitchen and the island, and cherry-colored cabinets give an elegant vibe with the matching black appliances. The back deck has both a screened-in section as well as an uncovered area for barbecuing or sunbathing. The spacious primary bedroom offers a double-trey ceiling and a large walk-in closet. The primary bathroom has a shower and a beautiful double vanity. There is a second bedroom and full bathroom near the front of the home, and a laundry/mud room between the garage and the foyer. All of the main floor bedrooms have recently had the carpets replaced and the furnace is nearly brand new.As beautiful as the upstairs is, the downstairs is a whole different adventure. You will find a stunning bar area with custom soft-close cabinetry offering accent lighting galore, tile floors, and a stone backsplash. The dual-zoned wine fridge will remain. This leads to a large rec room and outside a very nice concrete patio under the upstairs deck. The entire basement has nearly 10' ceilings and there is another bedroom that is currently set up as an office as well as another full bathroom with a spacious walk-in closet. There is also just over 300 feet of unfinished storage space for all your extra wares and holiday decorations. The monthly HOA maintenance fee covers your water, trash, sewer, snow removal, exterior maintenance, and groundskeeping. Additionally, you only need to carry "drywall-in" insurance which is a more affordable policy than a typical home. The location could not be better. You are mere minutes from food, shopping, groceries, churches, schools, the interstate, and the beautiful Parklands. Situated on the East End you are just 20 minutes from the airport, and about 12 minutes from your nearest Costco or Sam's Club. If I said homes like this don't come along very often, it would be an understatement. There is no other home like this around. If you hesitate, you will miss out. Call now for your private showing before this one disappears.
Property Details
Home Type
- Condominium
Est. Annual Taxes
- $3,132
Year Built
- Built in 2012
Parking
- 2 Car Attached Garage
Home Design
- Brick Exterior Construction
- Poured Concrete
- Shingle Roof
Interior Spaces
- 1-Story Property
- 1 Fireplace
- Screened Porch
- Basement
Bedrooms and Bathrooms
- 3 Bedrooms
- 3 Full Bathrooms
Outdoor Features
- Deck
- Patio
Utilities
- Forced Air Heating and Cooling System
- Heating System Uses Natural Gas
- Heat Pump System
Community Details
- Property has a Home Owners Association
- Lake Village Of Landis Lakes Subdivision
Listing and Financial Details
- Legal Lot and Block 3933 / 0008
- Assessor Parcel Number 39330008008B
Map
Home Values in the Area
Average Home Value in this Area
Tax History
| Year | Tax Paid | Tax Assessment Tax Assessment Total Assessment is a certain percentage of the fair market value that is determined by local assessors to be the total taxable value of land and additions on the property. | Land | Improvement |
|---|---|---|---|---|
| 2024 | $3,132 | $321,550 | $0 | $321,550 |
| 2023 | $3,187 | $321,550 | $0 | $321,550 |
| 2022 | $3,736 | $315,000 | $0 | $315,000 |
| 2021 | $3,953 | $315,000 | $0 | $315,000 |
| 2020 | $3,629 | $315,000 | $0 | $315,000 |
| 2019 | $3,556 | $315,000 | $0 | $315,000 |
| 2018 | $3,514 | $315,000 | $0 | $315,000 |
| 2017 | $3,306 | $315,000 | $0 | $315,000 |
| 2013 | $2,950 | $295,000 | $0 | $295,000 |
Property History
| Date | Event | Price | Change | Sq Ft Price |
|---|---|---|---|---|
| 06/17/2025 06/17/25 | Pending | -- | -- | -- |
| 05/29/2025 05/29/25 | For Sale | $499,900 | +58.7% | $163 / Sq Ft |
| 12/16/2015 12/16/15 | Sold | $315,000 | -3.1% | $107 / Sq Ft |
| 11/11/2015 11/11/15 | Pending | -- | -- | -- |
| 10/19/2015 10/19/15 | For Sale | $325,000 | -- | $110 / Sq Ft |
Purchase History
| Date | Type | Sale Price | Title Company |
|---|---|---|---|
| Interfamily Deed Transfer | $315,000 | Freibert & Mattingly Title G | |
| Warranty Deed | $295,000 | None Available |
Mortgage History
| Date | Status | Loan Amount | Loan Type |
|---|---|---|---|
| Open | $233,000 | New Conventional | |
| Closed | $275,000 | New Conventional |
Similar Homes in Louisville, KY
Source: Metro Search (Greater Louisville Association of REALTORS®)
MLS Number: 1688173
APN: 39330008008B
- 14518 Lake Village Dr Unit 4B
- 14613 Reserve Park Place
- 14615 Reserve Park Place Unit 3
- 14611 Reserve Park Place
- 14617 Reserve Park Place Unit 1
- 14619 Reserve Park Place Unit 3
- 14621 Reserve Park Place Unit 3
- 14000 Glendower Dr
- 14628 Reserve Park Place
- 14639 Reserve Park Place Unit 1
- 14634 Reserve Park Place Unit 2
- 14641 Reserve Park Place Unit 2
- 14636 Reserve Park Place Unit 3
- 14638 Reserve Park Place
- 14643 Reserve Park Place Unit 3
- 14640 Reserve Park Place
- 14642 Reserve Park Place Unit 2
- 14644 Reserve Park Place Unit 3
- 14646 Reserve Park Place Unit 4
- 905 Fossil Creek Cir
