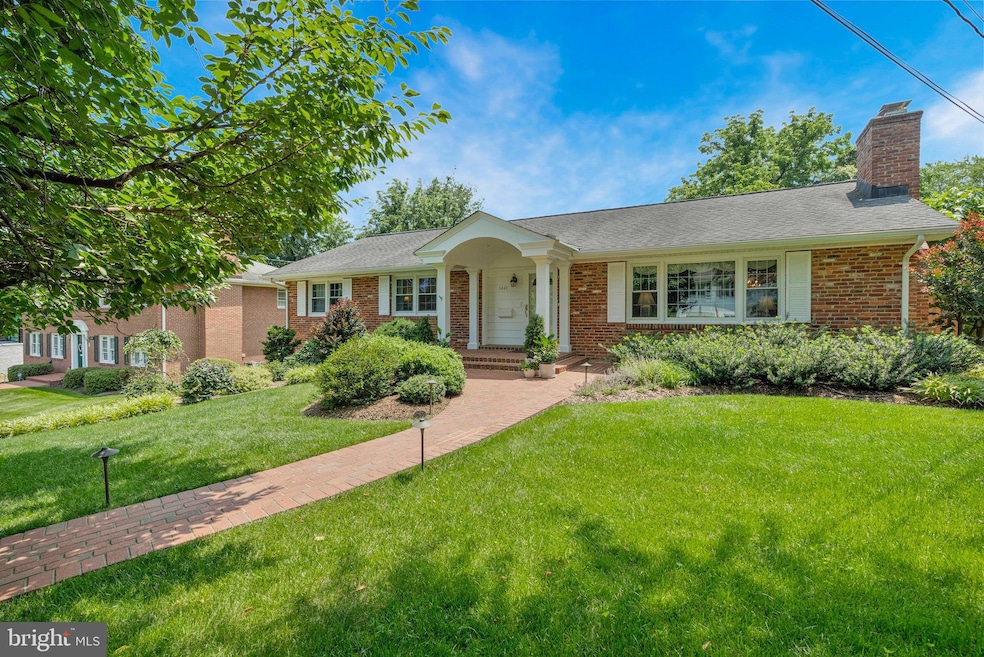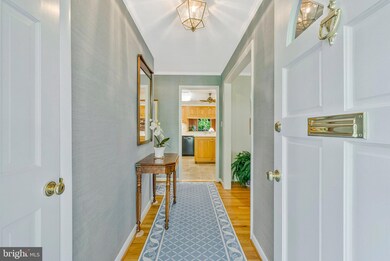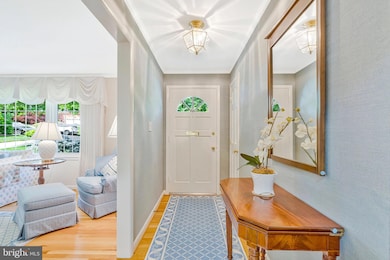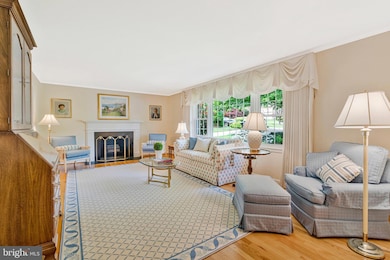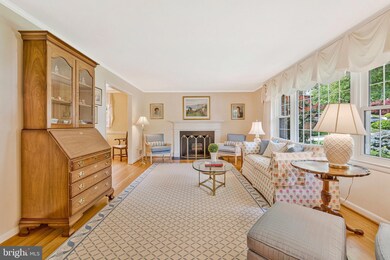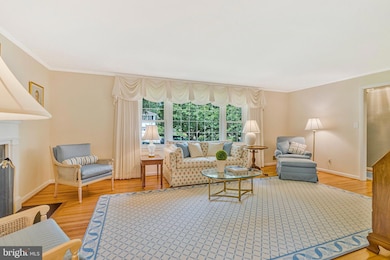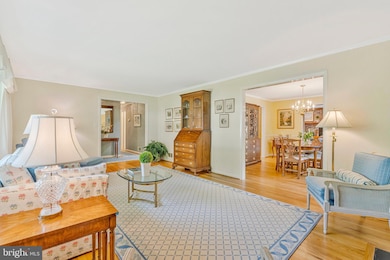
1441 Colleen Ln McLean, VA 22101
Estimated payment $8,449/month
Highlights
- Deck
- Private Lot
- Traditional Floor Plan
- Chesterbrook Elementary School Rated A
- Recreation Room
- 5-minute walk to Marie Butler Leven Preserve
About This Home
Classic Charm & Endless Potential in Potomac Hills!
Nestled on a quiet street in sought-after Potomac Hills, this well-maintained 4BR/3BA two-level rambler offers comfort, charm, and room to make it your own. Set on a beautifully landscaped lot with lush flowerbeds, tasteful hardscaping, and standout curb appeal, this home is as inviting outside as it is inside.
The main level features a classic layout that includes hardwood floors, formal living and dining rooms, two fireplaces, and a spacious family room with access to a large wraparound deck overlooking a beautiful backyard oasis—ideal for entertaining, relaxing, or simply enjoying the peaceful surroundings. The kitchen includes ample cabinetry, a center island, and a pass-through to the family room—perfect for everyday living and entertaining.
Three bedrooms are located on the main level, including a spacious primary suite with an en-suite bath. Two additional bedrooms and a full hall bath complete the level, offering a classic and functional layout.
The lower level expands the living space with a generous rec room, fourth bedroom, full bath, large laundry room, workshop/storage areas, and an oversized two-car garage with shelving.
Recent updates and property features include newer HVAC, water heater, dishwasher, washer/dryer, LVP flooring on the lower level, low-maintenance Fibercon cedar decking and Timbertech railing and exterior siding—adding value and peace of mind.
Set on a .3 acre lot with mature trees, tasteful hardscaping, and undeniable curb appeal. Prime location just minutes to downtown McLean, Arlington, GW Parkway, and commuter routes.
While move-in ready, the home also offers wonderful potential for thoughtful updates and personalization—making it a truly exciting canvas in a prime location. Don’t miss your chance to own this solid, classic, charming gem in one of McLean’s most beloved neighborhoods! This won’t last long!
NOTE: All information as provided by the current owner/seller and/or third party sources. The Listing Broker does not guarantee the information describing this property. All dimensions are approximate; there are various methods of calculating the size (square footage) of the property/unit. The Listing Broker makes no representations as to the actual size of the unit, regardless of the method used. Interested parties are advised to independently verify this information through personal inspection or with appropriate professionals.
Home Details
Home Type
- Single Family
Est. Annual Taxes
- $14,987
Year Built
- Built in 1961
Lot Details
- 0.3 Acre Lot
- Landscaped
- Private Lot
- Sprinkler System
- Back Yard
- Property is in good condition
- Property is zoned 130
Parking
- 2 Car Direct Access Garage
- 4 Driveway Spaces
- Basement Garage
- Oversized Parking
- Parking Storage or Cabinetry
- Rear-Facing Garage
- Garage Door Opener
- On-Street Parking
Home Design
- Rambler Architecture
- Brick Exterior Construction
- Slab Foundation
- Shingle Roof
- Vinyl Siding
- Chimney Cap
Interior Spaces
- Property has 2 Levels
- Traditional Floor Plan
- Built-In Features
- Chair Railings
- Crown Molding
- Paneling
- Ceiling Fan
- Recessed Lighting
- 3 Fireplaces
- Wood Burning Fireplace
- Fireplace With Glass Doors
- Fireplace Mantel
- Brick Fireplace
- Gas Fireplace
- Double Pane Windows
- Double Hung Windows
- Window Screens
- Sliding Doors
- Six Panel Doors
- Family Room Off Kitchen
- Living Room
- Formal Dining Room
- Recreation Room
- Storage Room
- Garden Views
Kitchen
- Eat-In Kitchen
- Built-In Oven
- Cooktop with Range Hood
- Built-In Microwave
- Extra Refrigerator or Freezer
- Dishwasher
- Disposal
Flooring
- Wood
- Partially Carpeted
- Laminate
- Luxury Vinyl Plank Tile
Bedrooms and Bathrooms
- En-Suite Primary Bedroom
- En-Suite Bathroom
- Bathtub with Shower
- Walk-in Shower
Laundry
- Laundry Room
- Dryer
- Washer
Finished Basement
- Heated Basement
- Connecting Stairway
- Interior and Exterior Basement Entry
- Garage Access
- Workshop
- Laundry in Basement
- Basement Windows
Home Security
- Storm Doors
- Fire and Smoke Detector
Accessible Home Design
- Grab Bars
Outdoor Features
- Deck
- Exterior Lighting
- Shed
- Rain Gutters
Schools
- Chesterbrook Elementary School
- Longfellow Middle School
- Mclean High School
Utilities
- Central Heating and Cooling System
- Humidifier
- Vented Exhaust Fan
- Programmable Thermostat
- Natural Gas Water Heater
- Phone Connected
- Cable TV Available
Community Details
- No Home Owners Association
- Potomac Hills Subdivision
Listing and Financial Details
- Tax Lot 215
- Assessor Parcel Number 0311 09 0215
Map
Home Values in the Area
Average Home Value in this Area
Tax History
| Year | Tax Paid | Tax Assessment Tax Assessment Total Assessment is a certain percentage of the fair market value that is determined by local assessors to be the total taxable value of land and additions on the property. | Land | Improvement |
|---|---|---|---|---|
| 2024 | $13,782 | $1,166,520 | $628,000 | $538,520 |
| 2023 | $11,868 | $1,030,630 | $532,000 | $498,630 |
| 2022 | $11,462 | $982,630 | $484,000 | $498,630 |
| 2021 | $11,135 | $930,630 | $432,000 | $498,630 |
| 2020 | $11,132 | $922,630 | $424,000 | $498,630 |
| 2019 | $10,659 | $883,450 | $404,000 | $479,450 |
| 2018 | $10,068 | $875,450 | $396,000 | $479,450 |
| 2017 | $10,095 | $852,620 | $396,000 | $456,620 |
| 2016 | $9,921 | $839,670 | $392,000 | $447,670 |
| 2015 | $9,290 | $815,630 | $381,000 | $434,630 |
| 2014 | $9,270 | $815,630 | $381,000 | $434,630 |
Property History
| Date | Event | Price | Change | Sq Ft Price |
|---|---|---|---|---|
| 07/11/2025 07/11/25 | For Sale | $1,300,000 | -- | $378 / Sq Ft |
Purchase History
| Date | Type | Sale Price | Title Company |
|---|---|---|---|
| Interfamily Deed Transfer | -- | None Available | |
| Deed | $300,000 | -- |
Mortgage History
| Date | Status | Loan Amount | Loan Type |
|---|---|---|---|
| Open | $124,648 | New Conventional |
Similar Homes in the area
Source: Bright MLS
MLS Number: VAFX2246206
APN: 0311-09-0215
- 1436 Layman St
- 1451 Cola Dr
- 1446 Cola Dr
- 1342 Potomac School Rd
- 6221 Nelway Dr
- 6226 Kellogg Dr
- 6020 Copely Ln
- 1330 Potomac School Rd
- 1515 Crestwood Ln
- 6008 Oakdale Rd
- 1601 East Ave
- 1730 Chesterford Way
- 1650 Kirby Rd
- 6123 Long Meadow Rd
- 1564 Forest Villa Ln
- 1538 Forest Ln
- 1347 Kirby Rd
- 6134 Long Meadow Rd
- 1426 Highwood Dr
- 6018 Woodland Terrace
- 1406 Colleen Ln
- 1577 Maddux Ln
- 1434 Kirby Rd
- 1501 Walden Dr
- 6034 Chesterbrook Rd Unit B
- 6018 Woodland Terrace
- 1440 Highwood Dr
- 1800 Dumbarton St
- 1210 Suffield Dr
- 6421 Linway Terrace
- 1325 Darnall Dr
- 6513 Old Dominion Dr
- 4033 41st St N
- 704 Belgrove Rd
- 1289 Ballantrae Farm Dr
- 4887 35th Rd N
- 4126 N Randolph St
- 6529 Fairlawn Dr Unit B
- 6529 Fairlawn Dr
- 4929 34th Rd N
