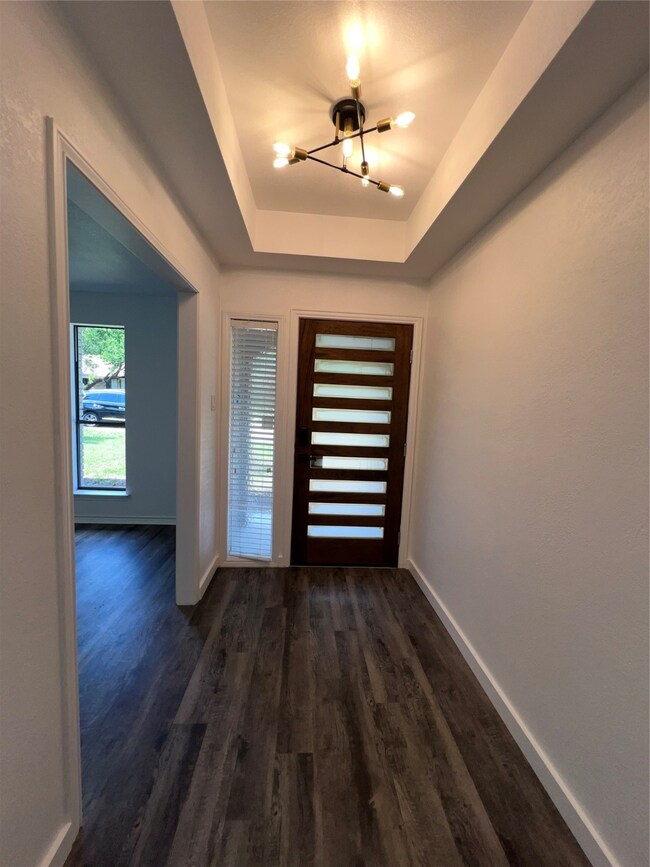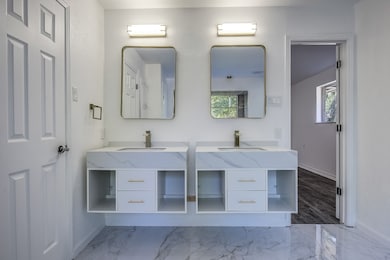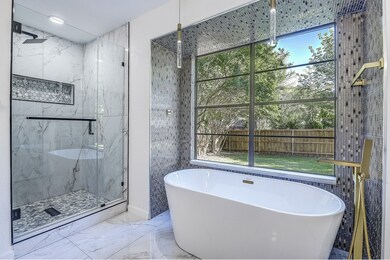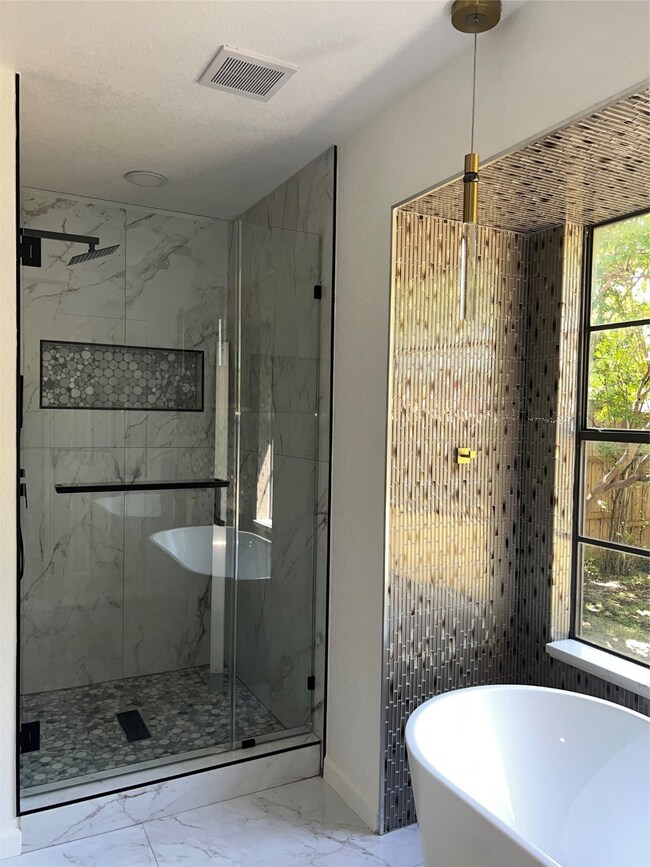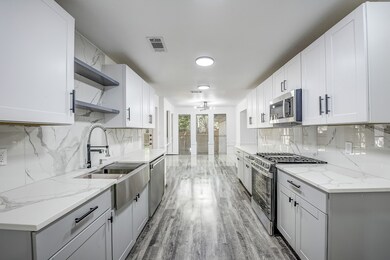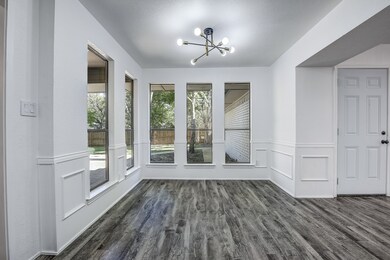
1441 Marlene Place Desoto, TX 75115
Estimated payment $3,035/month
Highlights
- Traditional Architecture
- Covered patio or porch
- Eat-In Kitchen
- Cathedral Ceiling
- 2 Car Attached Garage
- Interior Lot
About This Home
HUGE PRICE DROP. Come and witness an extraordinary transformation. Reconfigured in a well established community. 4 bedroom, 3 bath, 2 dining, 2 living, 2 car garage. Interior design features eye-catching fixtures, modern lightings, stainless steel appliances, farm house sink, faucet, tile backsplash and floating shelves. New Quartz kitchen counter tops, new 36 inch white shaker kitchen cabinets with handles. New built in pantry with a modern pantry door. New water resistant vinyl floors, new baseboards in the living room, master bath, new modern bath vanities, gold faucets. New ceiling fans in all rooms, new exhaust fans. Updated light switches, plugs, plumbing, new exterior, interior doors, hinges, knobs. New bath tub with tiles, new tiled standing showers with new faucets, new mirrors, vanity lights, new commodes. The Luxurious master bath showcasing a free standing soaking tub with a floor mounted Gold free standing faucet with handheld sprayer. New decorative acoustic wall panels in the living room with led recessed lights. New board and board fence, fresh paint interior, exterior. Seller is a real estate broker.
Listing Agent
New Home Sales Center Brokerage Phone: 972-310-7686 License #0374959 Listed on: 05/01/2025
Home Details
Home Type
- Single Family
Est. Annual Taxes
- $7,913
Year Built
- Built in 1978
Lot Details
- 10,106 Sq Ft Lot
- Wood Fence
- Interior Lot
- Many Trees
Parking
- 2 Car Attached Garage
- Alley Access
- Rear-Facing Garage
- Garage Door Opener
- Driveway
Home Design
- Traditional Architecture
- Brick Exterior Construction
- Slab Foundation
- Shingle Roof
Interior Spaces
- 2,672 Sq Ft Home
- 1-Story Property
- Cathedral Ceiling
- Ceiling Fan
- Chandelier
- Fireplace With Gas Starter
- Fireplace Features Masonry
- Living Room with Fireplace
- Luxury Vinyl Plank Tile Flooring
- Attic Fan
- Electric Dryer Hookup
Kitchen
- Eat-In Kitchen
- Gas Range
- <<microwave>>
- Dishwasher
- Disposal
Bedrooms and Bathrooms
- 4 Bedrooms
- Walk-In Closet
- 3 Full Bathrooms
- Double Vanity
Home Security
- Carbon Monoxide Detectors
- Fire and Smoke Detector
Outdoor Features
- Covered patio or porch
Schools
- Northside Elementary School
- Desoto High School
Utilities
- Central Heating and Cooling System
- Compressor
- Heating System Uses Natural Gas
- Gas Water Heater
Community Details
- Meadowbrook Estates Subdivision
Listing and Financial Details
- Legal Lot and Block 2 / 4
- Assessor Parcel Number 20068700040020000
Map
Home Values in the Area
Average Home Value in this Area
Tax History
| Year | Tax Paid | Tax Assessment Tax Assessment Total Assessment is a certain percentage of the fair market value that is determined by local assessors to be the total taxable value of land and additions on the property. | Land | Improvement |
|---|---|---|---|---|
| 2024 | $7,913 | $346,570 | $70,000 | $276,570 |
| 2023 | $7,913 | $346,570 | $70,000 | $276,570 |
| 2022 | $8,731 | $346,570 | $70,000 | $276,570 |
| 2021 | $6,550 | $242,000 | $50,000 | $192,000 |
| 2020 | $6,947 | $242,000 | $50,000 | $192,000 |
| 2019 | $5,659 | $197,330 | $30,000 | $167,330 |
| 2018 | $5,696 | $197,330 | $30,000 | $167,330 |
| 2017 | $4,509 | $157,680 | $30,000 | $127,680 |
| 2016 | $4,562 | $159,520 | $30,000 | $129,520 |
| 2015 | $3,940 | $136,270 | $30,000 | $106,270 |
| 2014 | $3,940 | $136,270 | $30,000 | $106,270 |
Property History
| Date | Event | Price | Change | Sq Ft Price |
|---|---|---|---|---|
| 06/10/2025 06/10/25 | Pending | -- | -- | -- |
| 05/31/2025 05/31/25 | Price Changed | $429,000 | -4.2% | $161 / Sq Ft |
| 05/04/2025 05/04/25 | For Sale | $448,000 | +68.8% | $168 / Sq Ft |
| 12/20/2024 12/20/24 | Sold | -- | -- | -- |
| 12/12/2024 12/12/24 | Pending | -- | -- | -- |
| 12/05/2024 12/05/24 | Price Changed | $265,335 | -5.0% | $99 / Sq Ft |
| 11/08/2024 11/08/24 | Price Changed | $279,300 | -5.0% | $105 / Sq Ft |
| 11/01/2024 11/01/24 | For Sale | $294,000 | 0.0% | $110 / Sq Ft |
| 10/01/2024 10/01/24 | Pending | -- | -- | -- |
| 09/26/2024 09/26/24 | Price Changed | $294,000 | -4.8% | $110 / Sq Ft |
| 09/12/2024 09/12/24 | Price Changed | $308,750 | -5.0% | $116 / Sq Ft |
| 08/05/2024 08/05/24 | Price Changed | $325,000 | -5.0% | $122 / Sq Ft |
| 06/12/2024 06/12/24 | Price Changed | $342,000 | -5.0% | $128 / Sq Ft |
| 05/24/2024 05/24/24 | For Sale | $360,000 | 0.0% | $135 / Sq Ft |
| 10/06/2017 10/06/17 | Rented | $1,775 | -2.2% | -- |
| 10/06/2017 10/06/17 | For Rent | $1,815 | -- | -- |
Purchase History
| Date | Type | Sale Price | Title Company |
|---|---|---|---|
| Warranty Deed | -- | None Listed On Document | |
| Warranty Deed | -- | None Available | |
| Vendors Lien | -- | None Available |
Similar Homes in Desoto, TX
Source: North Texas Real Estate Information Systems (NTREIS)
MLS Number: 20917484
APN: 20068700040020000
- 1425 Marlene Place
- 1444 Marlene Place
- 1445 Thunderbrook Dr
- 699 W Wintergreen Rd
- 601 W Wintergreen Rd
- 501 W Wintergreen Rd
- 1425 Cassandra Cir
- 526 Sierra Dr
- 1343 Marble Canyon Dr
- 1333 Thunderbrook Dr
- 601 Bright Angel Trail
- 218 Clubbrook Cir
- 1120 Canyon Ridge Dr
- 425 Ten Mile Dr
- 1860 Masters Dr
- 2001 Augusta Ct
- 1854 Masters Dr
- 816 Yosemite Dr
- 950 Marisa Ln
- 833 Yosemite Dr

