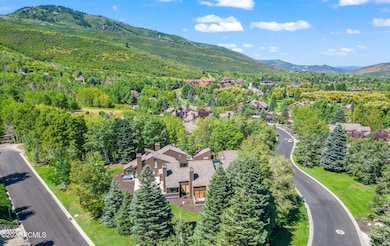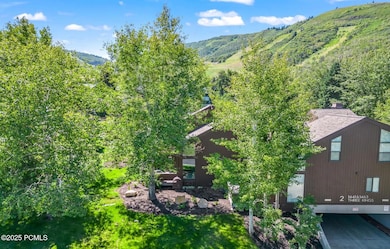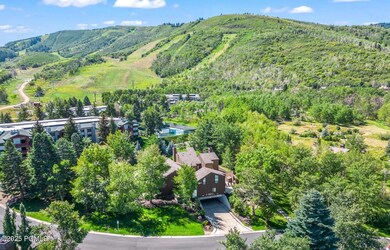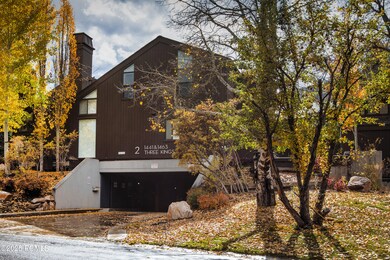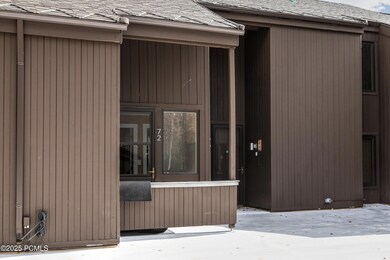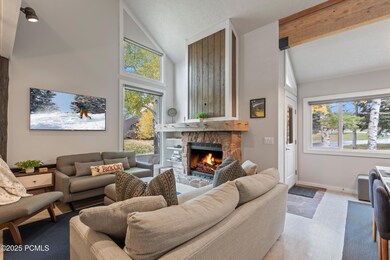1441 Three Kings Dr Park City, UT 84060
Estimated payment $9,279/month
Highlights
- Views of Ski Resort
- Fitness Center
- Clubhouse
- Parley's Park Elementary School Rated A-
- Open Floorplan
- Deck
About This Home
Nestled just steps from the base of Park City Mountain Resort and the 16th green of the Park City Golf Course, this thoughtfully remodeled Three Kings townhome offers the ultimate in mountain living. Whether you're seeking a refined personal retreat or a well-booked investment property, this residence delivers on all fronts. Step out your front door and into the best of Park City-world-class skiing, hiking, mountain biking, and golf are literally at your doorstep. Hop on the free Park City bus to Main Street or enjoy a short stroll to High West Distillery for dinner and cocktails, or brunch with live music at the beloved Silver Star Cafe. This spacious residence features an ideal floor plan with a main-level primary suite and an upper-level loft converted into a second full suite-perfect for hosting guests or maximizing rental potential. Relax on your private deck overlooking serene, wooded common areas, and enjoy the convenience of a dedicated storage unit in the secure underground garage. Three Kings amenities include a year-round heated pool, hot tub, fitness center, and clubhouse-all within one of Park City's most desirable and walkable neighborhoods. Offered fully furnished for a seamless, turnkey experience. Reach out today to schedule a private tour and experience the unmatched lifestyle this property has to offer. Agent is related to Seller.
Listing Agent
Real Broker Cottonwood Heights License #9782856-SA00 Listed on: 03/28/2025

Property Details
Home Type
- Condominium
Est. Annual Taxes
- $6,191
Year Built
- Built in 1971
Lot Details
- Few Trees
HOA Fees
- $1,037 Monthly HOA Fees
Parking
- 1 Car Garage
Property Views
- Ski Resort
- Mountain
Home Design
- Mountain Contemporary Architecture
- Composition Roof
Interior Spaces
- 1,173 Sq Ft Home
- Multi-Level Property
- Open Floorplan
- 1 Fireplace
- Great Room
- Formal Dining Room
- Laundry Room
Kitchen
- Eat-In Kitchen
- Breakfast Bar
Bedrooms and Bathrooms
- 2 Bedrooms
- Primary Bedroom on Main
- 2 Full Bathrooms
Outdoor Features
- Deck
- Patio
Location
- Property is near public transit
- Property is near a bus stop
Utilities
- No Cooling
- Forced Air Heating System
- Natural Gas Connected
Listing and Financial Details
- Assessor Parcel Number 3k-2-B
Community Details
Overview
- Association fees include amenities, snow removal
- Association Phone (435) 705-7570
- Visit Association Website
- Three Kings Subdivision
- Planned Unit Development
Amenities
- Common Area
- Clubhouse
Recreation
- Fitness Center
- Community Pool
- Community Spa
- Trails
Pet Policy
- Pets Allowed
Map
Home Values in the Area
Average Home Value in this Area
Tax History
| Year | Tax Paid | Tax Assessment Tax Assessment Total Assessment is a certain percentage of the fair market value that is determined by local assessors to be the total taxable value of land and additions on the property. | Land | Improvement |
|---|---|---|---|---|
| 2024 | $8,366 | $1,389,470 | -- | $1,389,470 |
| 2023 | $8,366 | $1,483,900 | $0 | $1,483,900 |
| 2022 | $6,192 | $940,000 | $250,000 | $690,000 |
| 2021 | $5,334 | $700,000 | $250,000 | $450,000 |
| 2020 | $5,662 | $700,000 | $250,000 | $450,000 |
| 2019 | $5,762 | $700,000 | $250,000 | $450,000 |
| 2018 | $4,939 | $600,000 | $150,000 | $450,000 |
| 2017 | $4,692 | $600,000 | $150,000 | $450,000 |
| 2016 | $2,430 | $302,500 | $82,500 | $220,000 |
| 2015 | $2,052 | $242,000 | $0 | $0 |
| 2013 | $1,726 | $189,750 | $0 | $0 |
Property History
| Date | Event | Price | Change | Sq Ft Price |
|---|---|---|---|---|
| 08/11/2025 08/11/25 | Price Changed | $1,450,000 | -6.5% | $1,236 / Sq Ft |
| 04/11/2025 04/11/25 | Price Changed | $1,550,000 | -3.1% | $1,321 / Sq Ft |
| 04/04/2025 04/04/25 | Price Changed | $1,599,000 | -3.1% | $1,363 / Sq Ft |
| 03/28/2025 03/28/25 | For Sale | $1,650,000 | -- | $1,407 / Sq Ft |
Purchase History
| Date | Type | Sale Price | Title Company |
|---|---|---|---|
| Warranty Deed | -- | None Listed On Document | |
| Warranty Deed | -- | Metro National Title | |
| Warranty Deed | -- | Park City Title | |
| Deed | -- | -- |
Mortgage History
| Date | Status | Loan Amount | Loan Type |
|---|---|---|---|
| Previous Owner | $1,120,322 | New Conventional | |
| Previous Owner | -- | No Value Available | |
| Previous Owner | $535,218 | Unknown |
Source: Park City Board of REALTORS®
MLS Number: 12501213
APN: 3K-2-B
- 1441 Three Kings Dr Unit 72
- 401 Silver King Dr Unit 16
- 401 Silver King Dr Unit 66
- 401 Silver King Dr Unit 50
- 401 Silver King Dr Unit 44
- 401 Silver King Dr
- 1561 Three Kings Dr Unit 87
- 1540 Three Kings Dr Unit 62
- 1540 Three Kings Dr
- 1530 Empire Ave Unit 200
- 1530 Empire Ave Unit 302
- 1673 Captain Molly Dr
- 1485 Empire Ave Unit 218
- 1485 Empire Ave Unit 413
- 1485 Empire Ave Unit 513
- 1485 Empire Ave Unit 411
- 1485 Empire Ave Unit 216
- 1485 Empire Ave Unit 506
- 1485 Empire Ave Unit 407
- 1487 Woodside Ave Unit 103b
- 1651 Captain Molly Dr
- 1415 Lowell Ave Unit 153
- 1488 Park Ave Unit A
- 1402 Empire Ave Unit 2A
- 1402 Empire Ave Unit 2a
- 1402 Empire Ave Unit D3
- 1384 Park Ave Unit 6
- 1202 Lowell Ave
- 1150 Empire Ave Unit 42
- 1670 Iron Horse Dr Unit E-10
- 1700 Upper Ironhorse Loop Unit 10
- 1846 Prospector Ave Unit 301
- 1846 Prospector Ave Unit 202
- 2000 Prospector Ave Unit 313
- 2245 Sidewinder Dr Unit 525
- 2245 Sidewinder Dr Unit Modern Park City Condo
- 320 Woodside Ave
- 2651 Little Kate Rd
- 249 Woodside Ave
- 236 Norfolk Ave

