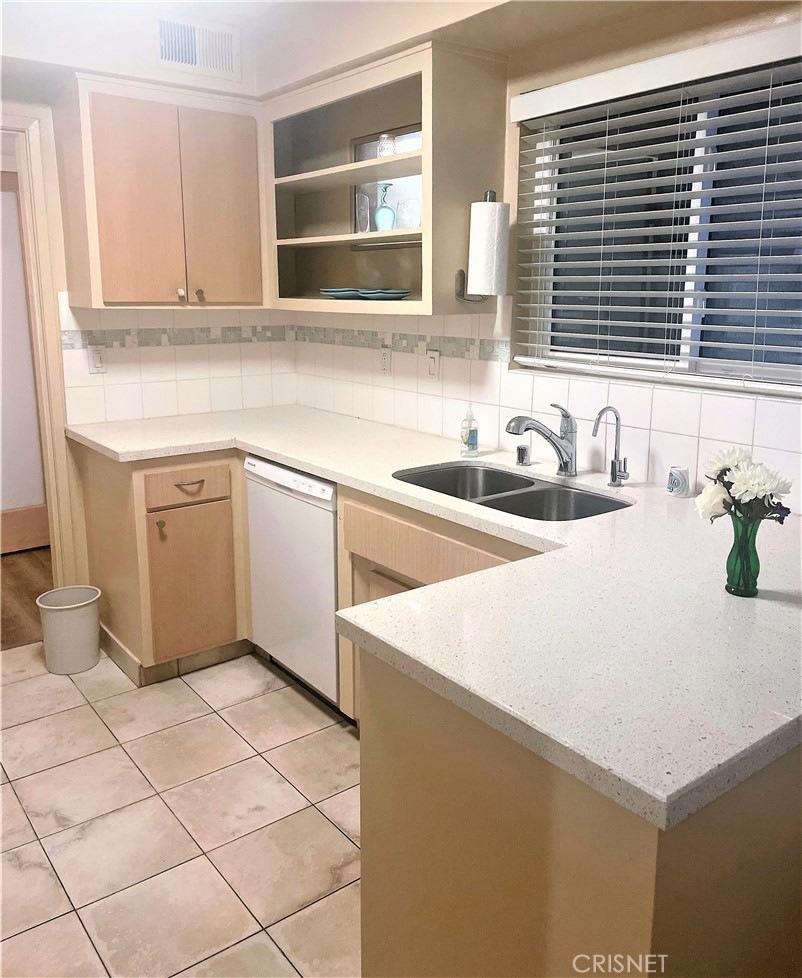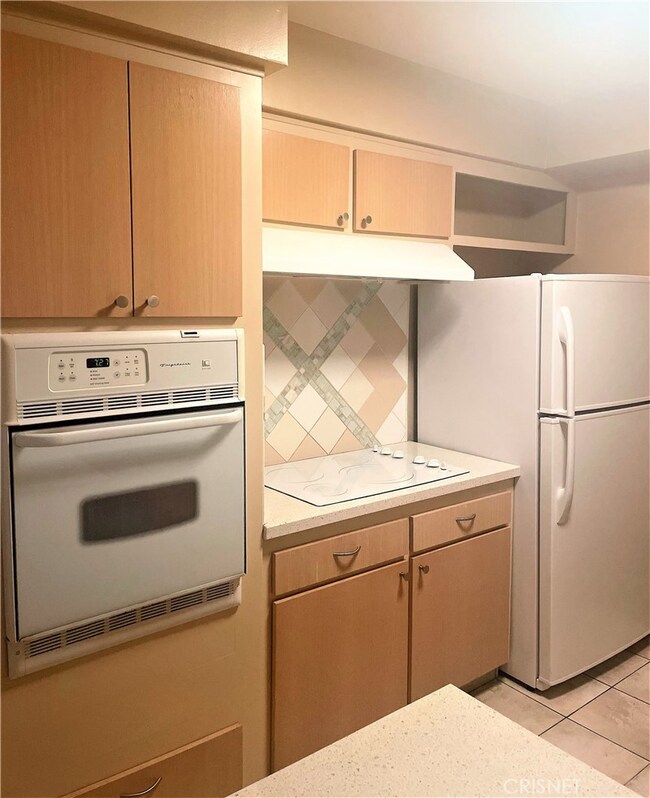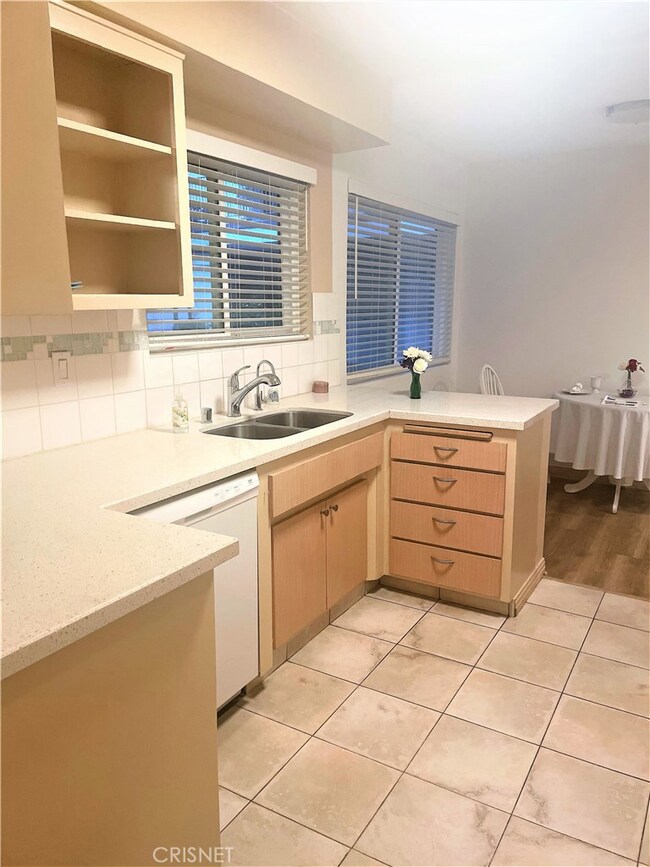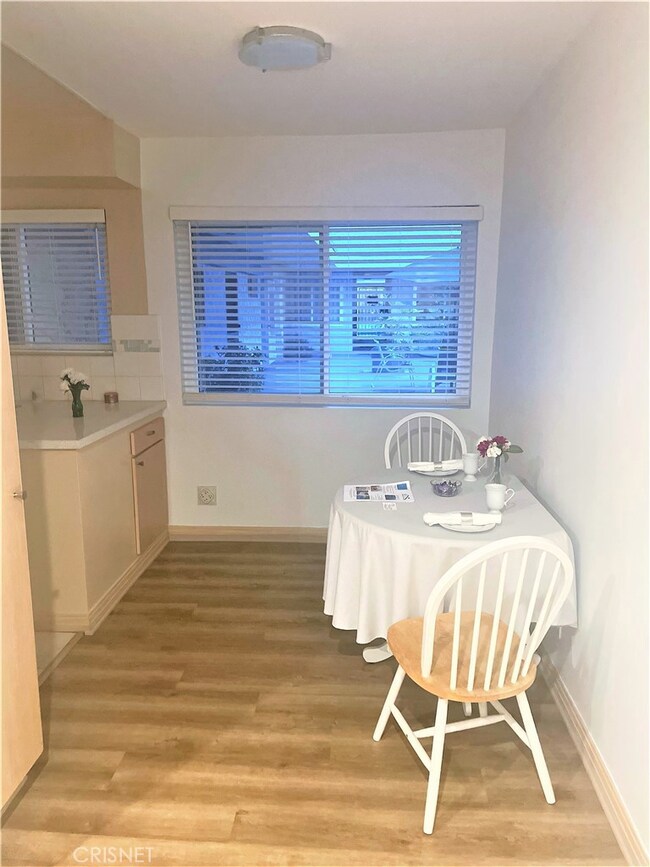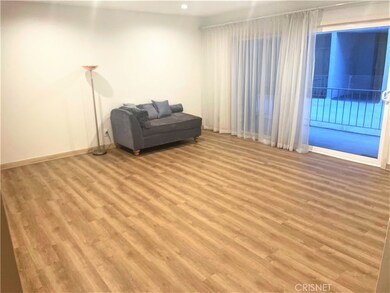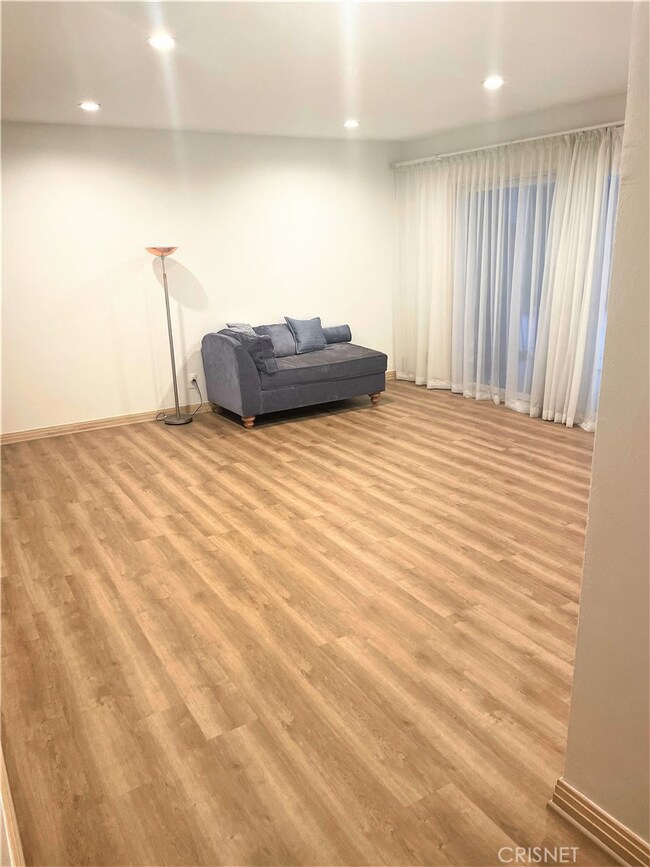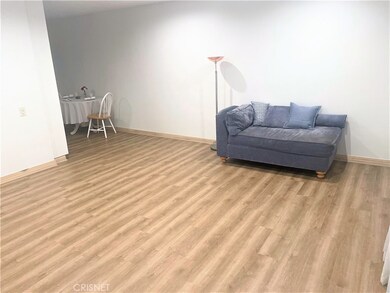
14414 Addison St Unit 17 Sherman Oaks, CA 91423
Highlights
- In Ground Pool
- Primary Bedroom Suite
- Midcentury Modern Architecture
- Chandler Elementary Rated A-
- 0.69 Acre Lot
- Property is near a park
About This Home
As of March 2022With new flooring and freshly painted walls, this 2 bedroom condo is move-in ready. This easy living condo is compact, but it has a spacious living room and master bedroom with en-suite ¾ bath; room for a large dining table. Brand new deluxe vinyl flooring; dual pane windows; LED lighting fixtures. Ceramic cook-top and brand-new dishwasher; built-in drinking water filter. Two mid-century buildings are built around courtyards, so there are no interior corridors (except for the stairways.) Each has an elevator, a laundry room, and 24-hour camera surveillance. There is a cool pool. The buildings were recently painted and re-roofed, with additional improvements. The HOA fee includes repayment of an SBA loan. You get one space in the gated subterranean garage. Convenient location, close to Sherman Oaks Park, shopping, freeways, everything. Come and see for yourself.
Co-Listed By
Sandra Kapin
No Firm Affiliation License #00689939
Property Details
Home Type
- Condominium
Est. Annual Taxes
- $6,067
Year Built
- Built in 1965 | Remodeled
Lot Details
- No Units Located Below
- Two or More Common Walls
HOA Fees
- $520 Monthly HOA Fees
Parking
- 1 Car Garage
- Parking Available
- Garage Door Opener
- Driveway Down Slope From Street
- Automatic Gate
- Parking Lot
- Controlled Entrance
Home Design
- Midcentury Modern Architecture
- Flat Roof Shape
- Permanent Foundation
- Composition Roof
- Partial Copper Plumbing
- Stucco
Interior Spaces
- 1,052 Sq Ft Home
- Recessed Lighting
- Double Pane Windows
- <<energyStarQualifiedWindowsToken>>
- Custom Window Coverings
- Blinds
- Window Screens
- Sliding Doors
- Living Room with Attached Deck
- Storage
- Center Hall
- Tile Flooring
- Sump Pump
- Closed Circuit Camera
Kitchen
- Eat-In Kitchen
- Electric Oven
- <<selfCleaningOvenToken>>
- Electric Cooktop
- Range Hood
- Dishwasher
- ENERGY STAR Qualified Appliances
- Stone Countertops
- Pots and Pans Drawers
Bedrooms and Bathrooms
- 2 Main Level Bedrooms
- Primary Bedroom Suite
- Low Flow Toliet
- <<tubWithShowerToken>>
- Walk-in Shower
- Exhaust Fan In Bathroom
Laundry
- Laundry Room
- Laundry in Garage
Accessible Home Design
- Grab Bar In Bathroom
- Lowered Light Switches
- Doors swing in
- Doors are 32 inches wide or more
- No Interior Steps
- Accessible Parking
Eco-Friendly Details
- Energy-Efficient Lighting
- Energy-Efficient Thermostat
Pool
- In Ground Pool
- Saltwater Pool
- Fence Around Pool
Outdoor Features
- Covered patio or porch
- Exterior Lighting
- Rain Gutters
Location
- Property is near a park
- Property is near public transit
- Urban Location
Utilities
- Cooling System Powered By Gas
- Central Heating and Cooling System
- Heating System Uses Natural Gas
- Vented Exhaust Fan
- Natural Gas Connected
- Hot Water Circulator
- Central Water Heater
- Water Purifier
- Sewer Paid
- Phone Available
- Phone System
- Cable TV Available
Listing and Financial Details
- Tax Lot 1
- Tax Tract Number 29134
- Assessor Parcel Number 2248007087
Community Details
Overview
- Master Insurance
- 30 Units
- Villa Sherman Oaks Condominium Association, Phone Number (818) 778-3331
- HOA Organizers HOA
- Valley
Amenities
- Trash Chute
- Recreation Room
- Laundry Facilities
Recreation
- Community Pool
Pet Policy
- Pets Allowed
- Pet Restriction
Security
- Resident Manager or Management On Site
- Card or Code Access
- Carbon Monoxide Detectors
- Fire and Smoke Detector
Ownership History
Purchase Details
Purchase Details
Home Financials for this Owner
Home Financials are based on the most recent Mortgage that was taken out on this home.Purchase Details
Home Financials for this Owner
Home Financials are based on the most recent Mortgage that was taken out on this home.Similar Homes in Sherman Oaks, CA
Home Values in the Area
Average Home Value in this Area
Purchase History
| Date | Type | Sale Price | Title Company |
|---|---|---|---|
| Grant Deed | -- | None Listed On Document | |
| Interfamily Deed Transfer | -- | Usa National Title Co | |
| Grant Deed | $265,000 | Chicago Title Company |
Mortgage History
| Date | Status | Loan Amount | Loan Type |
|---|---|---|---|
| Previous Owner | $712,500 | Reverse Mortgage Home Equity Conversion Mortgage | |
| Previous Owner | $304,500 | Unknown | |
| Previous Owner | $35,000 | Credit Line Revolving | |
| Previous Owner | $59,000 | Stand Alone Second | |
| Previous Owner | $80,000 | Credit Line Revolving | |
| Previous Owner | $200,000 | Unknown | |
| Previous Owner | $170,000 | Unknown | |
| Previous Owner | $140,500 | Unknown |
Property History
| Date | Event | Price | Change | Sq Ft Price |
|---|---|---|---|---|
| 03/20/2022 03/20/22 | Sold | $475,000 | +2.2% | $452 / Sq Ft |
| 02/22/2022 02/22/22 | For Sale | $465,000 | 0.0% | $442 / Sq Ft |
| 02/20/2022 02/20/22 | Pending | -- | -- | -- |
| 02/02/2022 02/02/22 | For Sale | $465,000 | +75.5% | $442 / Sq Ft |
| 07/21/2014 07/21/14 | Sold | $265,000 | -1.9% | $252 / Sq Ft |
| 06/14/2014 06/14/14 | Pending | -- | -- | -- |
| 05/02/2014 05/02/14 | Price Changed | $270,000 | -6.9% | $257 / Sq Ft |
| 04/16/2014 04/16/14 | For Sale | $290,000 | -- | $276 / Sq Ft |
Tax History Compared to Growth
Tax History
| Year | Tax Paid | Tax Assessment Tax Assessment Total Assessment is a certain percentage of the fair market value that is determined by local assessors to be the total taxable value of land and additions on the property. | Land | Improvement |
|---|---|---|---|---|
| 2024 | $6,067 | $494,189 | $341,147 | $153,042 |
| 2023 | $5,949 | $484,500 | $334,458 | $150,042 |
| 2022 | $3,549 | $300,113 | $162,967 | $137,146 |
| 2021 | $3,500 | $294,229 | $159,772 | $134,457 |
| 2019 | $3,392 | $285,504 | $155,034 | $130,470 |
| 2018 | $3,376 | $279,907 | $151,995 | $127,912 |
| 2016 | $3,215 | $269,040 | $146,094 | $122,946 |
| 2015 | $3,168 | $265,000 | $143,900 | $121,100 |
| 2014 | $2,571 | $209,700 | $71,934 | $137,766 |
Agents Affiliated with this Home
-
Matthew Clark

Seller's Agent in 2022
Matthew Clark
Matthew Clark
(818) 917-6442
1 in this area
7 Total Sales
-
S
Seller Co-Listing Agent in 2022
Sandra Kapin
No Firm Affiliation
-
Prudence Stein-Greene

Buyer's Agent in 2022
Prudence Stein-Greene
Dilbeck Real Estate
(310) 592-3630
1 in this area
57 Total Sales
-
Oliver Moussa

Seller's Agent in 2014
Oliver Moussa
Revilo Realty, Inc.
(310) 422-3374
1 in this area
235 Total Sales
-
S
Buyer's Agent in 2014
Subscriber Non
Non-Participant Office
Map
Source: California Regional Multiple Listing Service (CRMLS)
MLS Number: SR22019962
APN: 2248-007-087
- 5003 Tilden Ave Unit 109
- 14519 Addison St
- 14319 Addison St Unit 4
- 4915 Tyrone Ave Unit 318
- 14537 Hesby St
- 14542 Otsego St
- 14315 Riverside Dr Unit 209
- 5209 Sylmar Ave
- 14655 Morrison St
- 4728 Vesper Ave
- 5229 Lennox Ave
- 14146 Hartsook St
- 5235 Sylmar Ave
- 5114 Cedros Ave
- 4634 Vesper Ave
- 14634 Magnolia Blvd Unit 4
- 14718 Otsego St
- 14608 Mccormick St
- 5242 Vesper Ave Unit 7
- 14315 Hortense St
