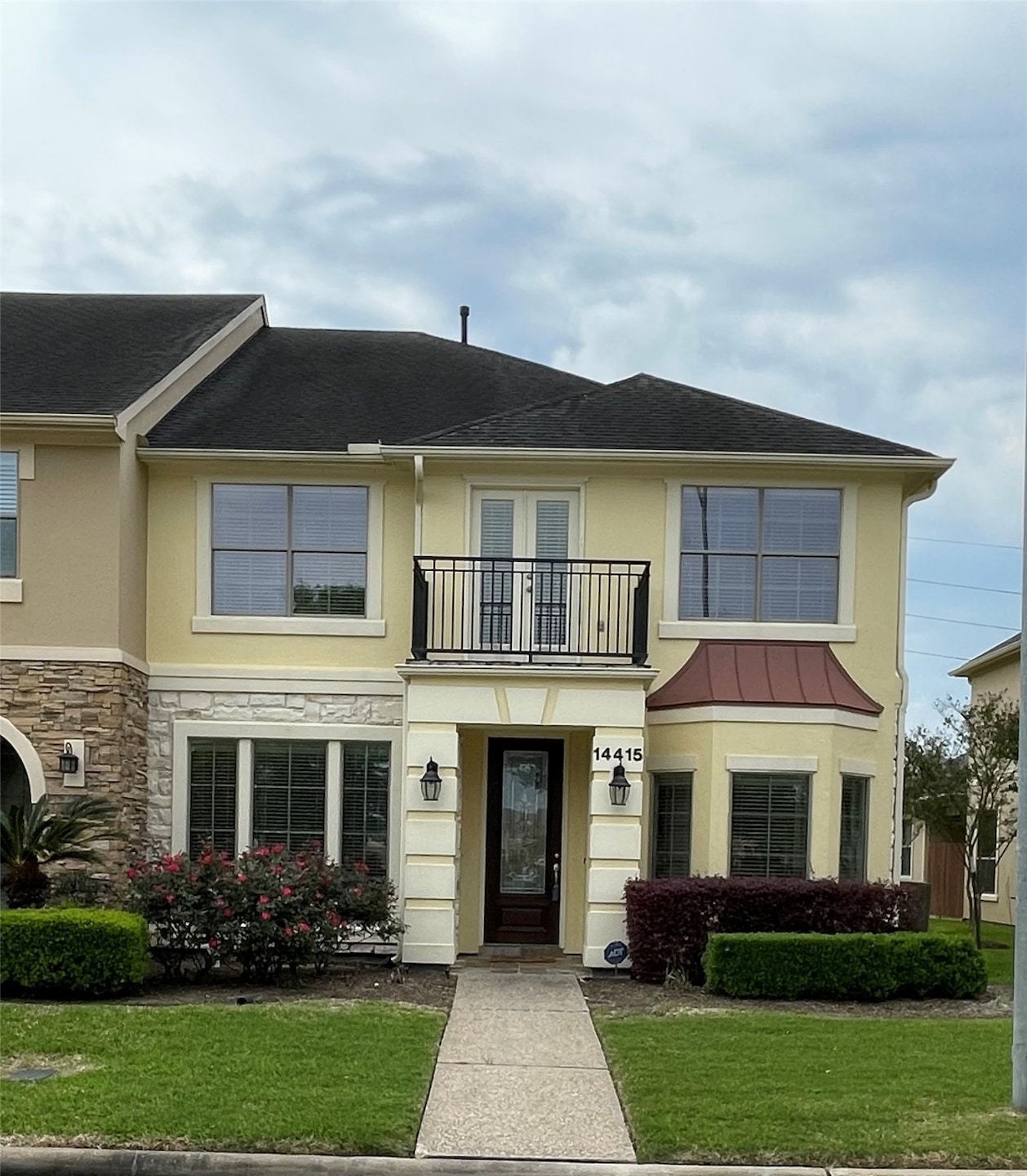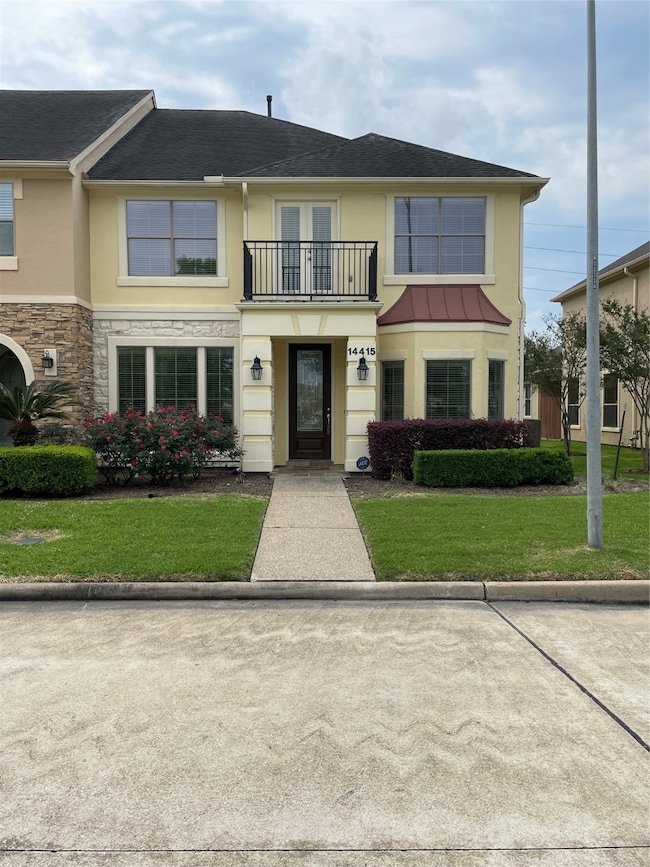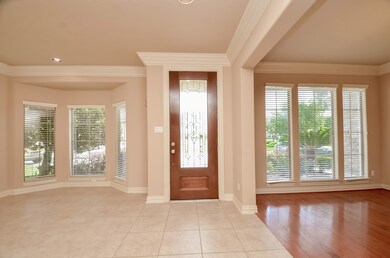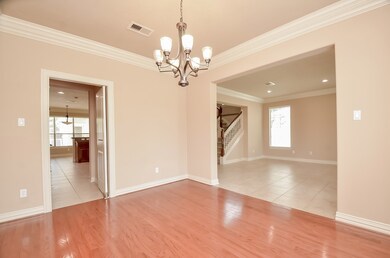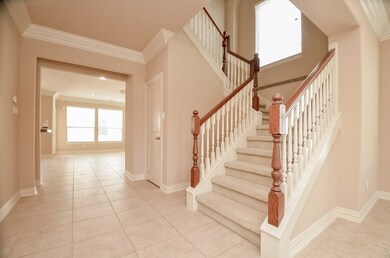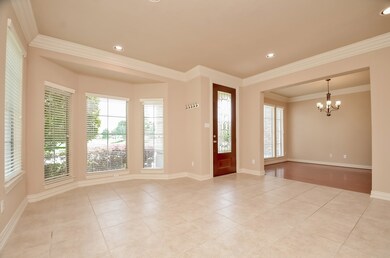14415 Mayport Ln Houston, TX 77077
Briar Village NeighborhoodHighlights
- Lake Front
- Gated with Attendant
- Deck
- Bush Elementary School Rated A
- Clubhouse
- Wood Flooring
About This Home
Nestled in a Gated Community in the Energy Corridor, this Corner Townhouse offers a serene waterview. The master bedroom boasts a balcony overlooking the lake, perfect for relaxation. With a study, formal living and dining areas with lake views, and a den with a fireplace, this home is ideal for comfortable living. The kitchen features granite counters, stainless steel appliances, and a breakfast area with a view of the private patio. Nearby are Village school, Awty school bus stop, St. Jon, public schools, nurseries, grocery stores, and pharmacies. Ideal for long-term living.
New paint and dishwasher as for July 12 2025
Townhouse Details
Home Type
- Townhome
Est. Annual Taxes
- $9,065
Year Built
- Built in 2006
Lot Details
- Lake Front
- Fenced Yard
- Partially Fenced Property
Parking
- 2 Car Detached Garage
- Garage Door Opener
Home Design
- Mediterranean Architecture
Interior Spaces
- 2,676 Sq Ft Home
- 2-Story Property
- Gas Fireplace
- Living Room
- Breakfast Room
- Dining Room
- Home Office
- Water Views
- Attic Fan
- Washer and Gas Dryer Hookup
Kitchen
- Electric Oven
- Gas Range
- <<microwave>>
- Dishwasher
- Granite Countertops
- Disposal
Flooring
- Wood
- Carpet
- Laminate
- Tile
Bedrooms and Bathrooms
- 3 Bedrooms
- Double Vanity
- <<bathWSpaHydroMassageTubToken>>
- Separate Shower
Home Security
- Security System Owned
- Security Gate
Outdoor Features
- Balcony
- Deck
- Patio
Schools
- Bush Elementary School
- West Briar Middle School
- Westside High School
Utilities
- Cooling System Powered By Gas
- Central Heating and Cooling System
- Heating System Uses Gas
- No Utilities
- Cable TV Not Available
Listing and Financial Details
- Property Available on 7/7/25
- Long Term Lease
Community Details
Recreation
- Community Pool
- Tennis Courts
Pet Policy
- No Pets Allowed
Additional Features
- Lakes Of Parkway Sec 18 Subdivision
- Clubhouse
- Gated with Attendant
Map
Source: Houston Association of REALTORS®
MLS Number: 36156167
APN: 1274470020048
- 2026 Palm Forest Ln
- 14307 Jade Cove Dr
- 14323 Kingston Cove Ln
- 14402 Chevy Chase Dr
- 14226 Summer Rose Ln
- 14407 Chevy Chase Dr
- 14238 Flower Creek Ln
- 2114 Briarview Dr
- 13911 Briar Place Dr
- 14210 Flower Creek Ln
- 13903 Briar Place Dr
- 13903 Chevy Chase Dr
- 2127 Briargreen Dr
- 2211 Briarview Dr
- 2111 Diamond Springs Dr
- 2019 Briarlee Dr
- 14311 Overbrook Ln
- 2047 Briarlee Dr
- 13927 Slate Creek Ln
- 14003 Ella Lee Ln
- 14426 Summerleaf Ln
- 14478 Summerleaf Ln
- 14470 Summerleaf Ln
- 2014 Ivy Crest Ct
- 14426 Kingston Cove Ln
- 1903 Flower Garden Ln
- 14402 Chevy Chase Dr
- 14207 Jade Cove Dr
- 14203 Burgoyne Rd
- 14315 Piping Rock Ln
- 13911 Royal Spring Ct
- 14515 Briar Forest Dr
- 14114 Barnhart Blvd
- 14223 Ella Lee Ln
- 14695 Briar Forest Dr
- 13830 Burgoyne Rd
- 13914 Barnhart Blvd
- 14698 Briar Forest Dr
- 14007 Overbrook Ln
- 14520 Briar Forest Dr
