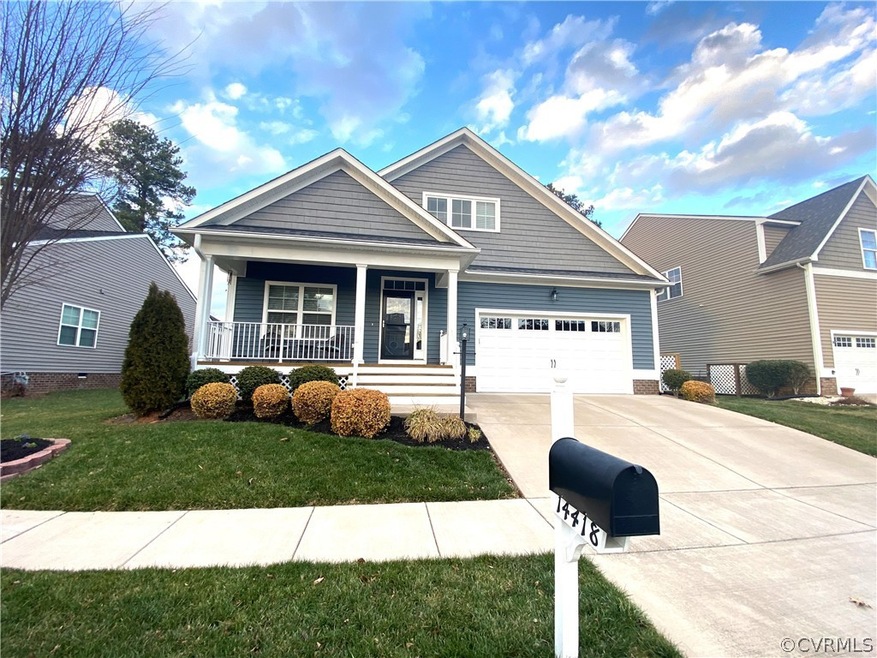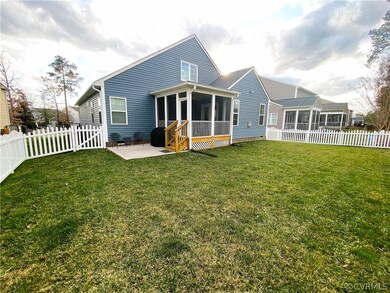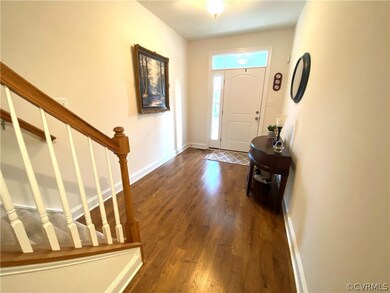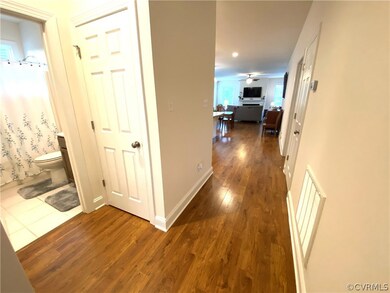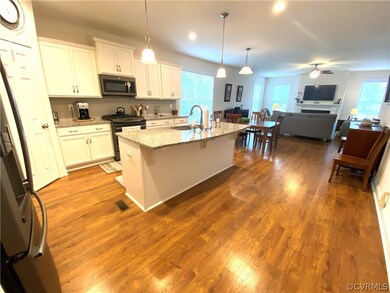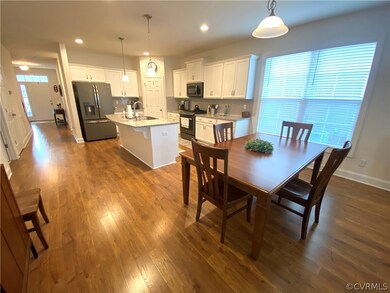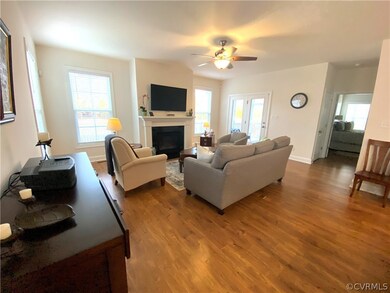
14418 Parracombe Ln Midlothian, VA 23112
Birkdale NeighborhoodHighlights
- On Golf Course
- Clubhouse
- Wood Flooring
- In Ground Pool
- Transitional Architecture
- 4-minute walk to Haveridge Park
About This Home
As of March 2022You don't want to miss this one owner, well maintained home sitting on the 6th Fairway of the golf course. This home is immaculate and includes a 1st floor primary suite with large walk-in closet and wonderful luxury master bath with huge zero entry shower and double vanities. Also included on the 1st floor you have an additional generous size bedroom with full bath, open floor plan with kitchen area that includes gas cooking, granite countertops and slate color appliances, large table area and family room with gas fireplace for all of your family gatherings. Upstairs you will find 2 additional large bedrooms, loft area, small bonus room (great for storage, office or toy room), as well as a walk-in entry attic space. Exterior features include 5 point irrigation system, concrete driveway, 6" gutters with gutter guards (transferrable warranty), 12 x 12 screen porch plus 8 x 10 patio and white pvc decorative fence overlooking the 6th fairway. Washer, Dryer, Refrigerator, Screen Porch Furniture, Gas Grill & 2 outdoor chairs all convey with property. AHS warranty is transferrable - renews every year in August.
Last Agent to Sell the Property
RE/MAX Commonwealth License #0225047529 Listed on: 02/17/2022

Home Details
Home Type
- Single Family
Est. Annual Taxes
- $3,527
Year Built
- Built in 2017
Lot Details
- 7,100 Sq Ft Lot
- On Golf Course
- Vinyl Fence
- Decorative Fence
- Back Yard Fenced
- Zoning described as R12
HOA Fees
- $54 Monthly HOA Fees
Parking
- 2 Car Direct Access Garage
- Oversized Parking
- Garage Door Opener
Home Design
- Transitional Architecture
- Cottage
- Bungalow
- Brick Exterior Construction
- Frame Construction
- Shingle Roof
- Vinyl Siding
Interior Spaces
- 2,654 Sq Ft Home
- 1-Story Property
- Ceiling Fan
- Gas Fireplace
- Thermal Windows
- Insulated Doors
- Dining Area
- Loft
- Screened Porch
- Golf Course Views
- Crawl Space
- Home Security System
Kitchen
- Kitchen Island
- Granite Countertops
Flooring
- Wood
- Carpet
- Ceramic Tile
Bedrooms and Bathrooms
- 4 Bedrooms
- Walk-In Closet
- 3 Full Bathrooms
- Double Vanity
Accessible Home Design
- Low Threshold Shower
- Accessible Closets
Outdoor Features
- In Ground Pool
- Patio
- Exterior Lighting
Schools
- Spring Run Elementary School
- Bailey Bridge Middle School
- Manchester High School
Utilities
- Forced Air Heating and Cooling System
- Heating System Uses Natural Gas
- Gas Water Heater
- Cable TV Available
Listing and Financial Details
- Tax Lot 57
- Assessor Parcel Number 727-66-27-28-500-000
Community Details
Overview
- Collington Subdivision
Amenities
- Common Area
- Clubhouse
Recreation
- Tennis Courts
- Community Basketball Court
- Community Playground
- Community Pool
- Park
- Trails
Ownership History
Purchase Details
Home Financials for this Owner
Home Financials are based on the most recent Mortgage that was taken out on this home.Purchase Details
Home Financials for this Owner
Home Financials are based on the most recent Mortgage that was taken out on this home.Similar Homes in Midlothian, VA
Home Values in the Area
Average Home Value in this Area
Purchase History
| Date | Type | Sale Price | Title Company |
|---|---|---|---|
| Bargain Sale Deed | $485,000 | First American Title | |
| Warranty Deed | $371,299 | Attorney |
Mortgage History
| Date | Status | Loan Amount | Loan Type |
|---|---|---|---|
| Previous Owner | $100,000 | New Conventional |
Property History
| Date | Event | Price | Change | Sq Ft Price |
|---|---|---|---|---|
| 03/28/2022 03/28/22 | Sold | $485,000 | +9.0% | $183 / Sq Ft |
| 02/20/2022 02/20/22 | Pending | -- | -- | -- |
| 02/17/2022 02/17/22 | For Sale | $445,000 | +19.8% | $168 / Sq Ft |
| 04/27/2017 04/27/17 | Sold | $371,299 | +13.9% | $147 / Sq Ft |
| 01/12/2017 01/12/17 | Pending | -- | -- | -- |
| 01/12/2017 01/12/17 | For Sale | $325,950 | -- | $129 / Sq Ft |
Tax History Compared to Growth
Tax History
| Year | Tax Paid | Tax Assessment Tax Assessment Total Assessment is a certain percentage of the fair market value that is determined by local assessors to be the total taxable value of land and additions on the property. | Land | Improvement |
|---|---|---|---|---|
| 2025 | $4,495 | $502,300 | $99,600 | $402,700 |
| 2024 | $4,495 | $489,100 | $99,600 | $389,500 |
| 2023 | $3,707 | $407,400 | $93,600 | $313,800 |
| 2022 | $3,683 | $400,300 | $93,600 | $306,700 |
| 2021 | $3,593 | $371,300 | $90,000 | $281,300 |
| 2020 | $1,701 | $364,400 | $90,000 | $274,400 |
| 2019 | $3,432 | $361,300 | $90,000 | $271,300 |
| 2018 | $2,161 | $361,300 | $90,000 | $271,300 |
| 2017 | $864 | $348,700 | $90,000 | $258,700 |
| 2016 | $840 | $87,500 | $87,500 | $0 |
| 2015 | $840 | $87,500 | $87,500 | $0 |
| 2014 | $816 | $85,000 | $85,000 | $0 |
Agents Affiliated with this Home
-
Irene Stager

Seller's Agent in 2022
Irene Stager
RE/MAX
(804) 461-1261
11 in this area
92 Total Sales
-
Albert Morgan

Buyer's Agent in 2022
Albert Morgan
Long & Foster REALTORS
(804) 247-0641
13 in this area
187 Total Sales
-
Vernon McClure
V
Seller's Agent in 2017
Vernon McClure
Virginia Colony Realty Inc
(804) 423-0325
4 Total Sales
Map
Source: Central Virginia Regional MLS
MLS Number: 2203970
APN: 727-66-27-28-500-000
- 9213 Mission Hills Ln
- 14424 Ashleyville Ln
- 9220 Brocket Dr
- 8937 Ganton Ct
- 9524 Simonsville Rd
- 8011 Whirlaway Dr
- 10006 Brightstone Dr
- 9019 Sir Britton Dr
- 13042 Fieldfare Dr
- 9400 Kinnerton Dr
- 13030 Fieldfare Dr
- 9325 Lavenham Ct
- 13019 Fieldfare Dr
- 10001 Craftsbury Dr
- 9913 Craftsbury Dr
- 9036 Mahogany Dr
- 7506 Whirlaway Dr
- 7906 Belmont Stakes Dr
- 8412 Royal Birkdale Dr
- Summercreek Drive & Summercreek Terrace
