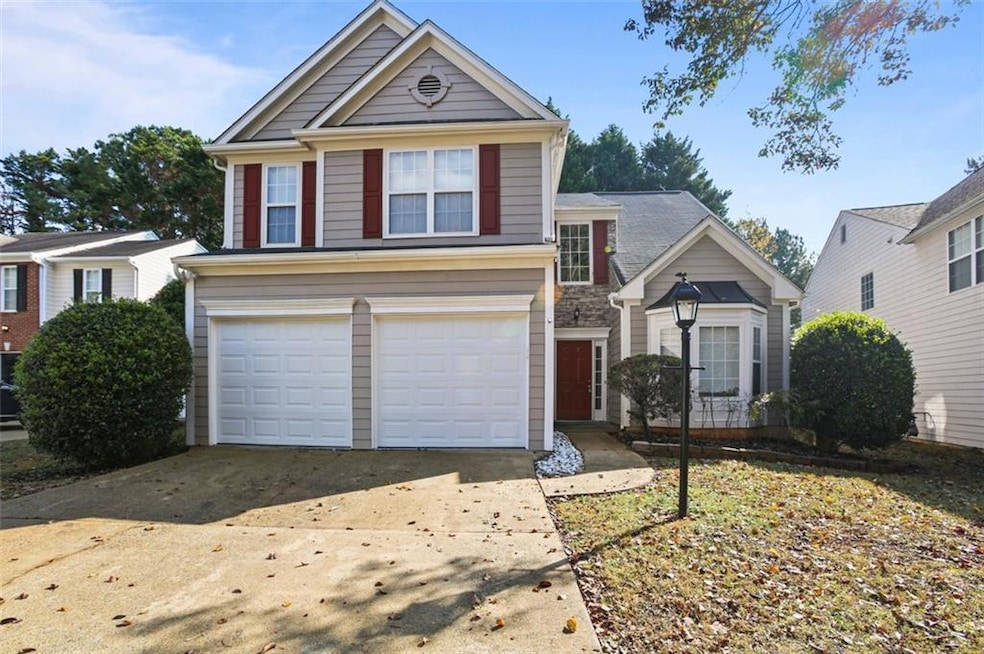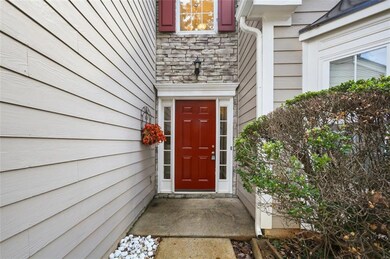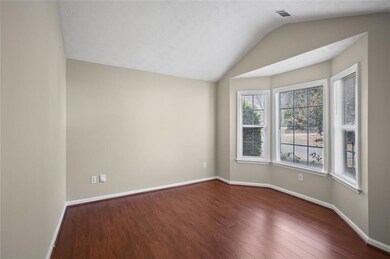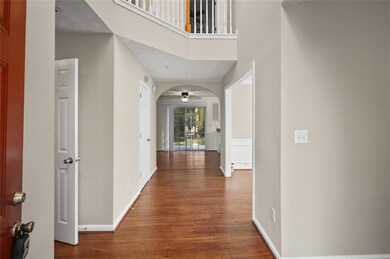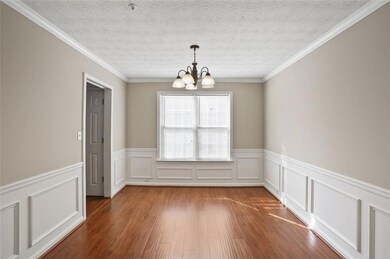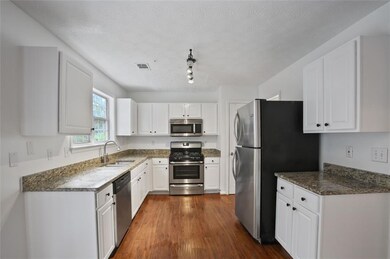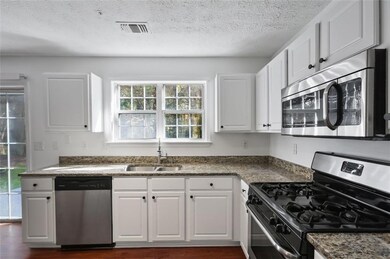1442 Glenover Cir Marietta, GA 30062
Northwestern Marietta NeighborhoodEstimated payment $2,644/month
Highlights
- Open-Concept Dining Room
- Vaulted Ceiling
- Traditional Architecture
- Marietta High School Rated A-
- Oversized primary bedroom
- Wood Flooring
About This Home
You Can Have It All in Marietta!
Beautifully maintained 3-bedroom, 2.5-bath home nestled on a quiet cul-de-sac in a sought-after swim/tennis community just 2 miles from I-75 (Canton Rd exit) and minutes from both North and South Marietta Loop exits. Step inside to a bright, open floor plan with fresh interior paint and wood floors throughout the main level. The welcoming foyer opens to a flexible bonus room, separate dining area, and breakfast nook overlooking a private wooded backyard. The kitchen features granite countertops and plenty of cabinetry for storage. Enjoy a cozy living room with vaulted ceilings, gas fireplace, and programmable thermostat. Upstairs, the spacious primary suite offers a tray ceiling, plush carpet, walk-in closet, and a spa-inspired bath with granite double vanity, walk-in tiled shower, and jetted tub. Additional features include a two-car garage with built-in shelving, walk-up attic storage, and a fenced yard backing up to a protected wooded area for extra privacy. Walking distance to the community pool, tennis courts, and playground. Pet-friendly and move-in ready!
Open House Schedule
-
Saturday, November 15, 202512:00 to 2:00 pm11/15/2025 12:00:00 PM +00:0011/15/2025 2:00:00 PM +00:00Join us for an Open House this Saturday from 12–2 PM! Tour this beautiful 3-bed, 2.5-bath home in a desirable Marietta swim/tennis community. Featuring fresh interior paint, an open floor plan, granite countertops, hardwood floors, and a private wooded backyard—this one checks all the boxes! Conveniently located just minutes from I-75, shopping, and dining. Don’t miss it!Add to Calendar
-
Sunday, November 16, 20251:00 to 4:00 pm11/16/2025 1:00:00 PM +00:0011/16/2025 4:00:00 PM +00:00Join us for an Open House this Sunday from 1–4 PM! Tour this beautiful 3-bed, 2.5-bath home in a desirable Marietta swim/tennis community. Featuring fresh interior paint, an open floor plan, granite countertops, hardwood floors, and a private wooded backyard—this one checks all the boxes! Conveniently located just minutes from I-75, shopping, and dining. Don’t miss it!Add to Calendar
Home Details
Home Type
- Single Family
Est. Annual Taxes
- $1,418
Year Built
- Built in 1997
Lot Details
- 0.31 Acre Lot
- Lot Dimensions are 51x163x108x22x247
- Cul-De-Sac
- Fenced
HOA Fees
- $630 Monthly HOA Fees
Parking
- 2 Car Garage
- Garage Door Opener
Home Design
- Traditional Architecture
- Slab Foundation
- Shingle Roof
Interior Spaces
- 2,036 Sq Ft Home
- 2-Story Property
- Vaulted Ceiling
- Ceiling Fan
- Family Room with Fireplace
- Open-Concept Dining Room
- Wood Flooring
- Fire and Smoke Detector
Kitchen
- Breakfast Area or Nook
- Gas Range
- Microwave
- Dishwasher
- White Kitchen Cabinets
Bedrooms and Bathrooms
- 3 Bedrooms
- Oversized primary bedroom
- Walk-In Closet
- Dual Vanity Sinks in Primary Bathroom
- Whirlpool Bathtub
- Separate Shower in Primary Bathroom
Laundry
- Laundry on main level
- Dryer
- Washer
Schools
- Sawyer Road Elementary School
- Marietta Middle School
- Marietta High School
Utilities
- Cooling Available
- Central Heating
- 220 Volts
- Phone Available
- Cable TV Available
Listing and Financial Details
- Home warranty included in the sale of the property
Community Details
Overview
- $150 Initiation Fee
- East Worthington Community Association, Inc. Association, Phone Number (770) 667-0595
- Eastworthington Subdivision
- Rental Restrictions
Recreation
- Tennis Courts
- Community Playground
- Community Pool
- Park
Map
Home Values in the Area
Average Home Value in this Area
Tax History
| Year | Tax Paid | Tax Assessment Tax Assessment Total Assessment is a certain percentage of the fair market value that is determined by local assessors to be the total taxable value of land and additions on the property. | Land | Improvement |
|---|---|---|---|---|
| 2025 | $1,418 | $167,564 | $32,000 | $135,564 |
| 2024 | $1,418 | $167,564 | $32,000 | $135,564 |
| 2023 | $1,280 | $151,352 | $32,000 | $119,352 |
| 2022 | $1,089 | $128,696 | $26,000 | $102,696 |
| 2021 | $870 | $101,272 | $26,000 | $75,272 |
| 2020 | $870 | $101,272 | $26,000 | $75,272 |
| 2019 | $870 | $101,272 | $26,000 | $75,272 |
| 2018 | $747 | $86,976 | $26,000 | $60,976 |
| 2017 | $599 | $86,976 | $26,000 | $60,976 |
| 2016 | $526 | $76,344 | $22,000 | $54,344 |
| 2015 | $573 | $76,344 | $22,000 | $54,344 |
| 2014 | $458 | $59,076 | $0 | $0 |
Property History
| Date | Event | Price | List to Sale | Price per Sq Ft |
|---|---|---|---|---|
| 11/13/2025 11/13/25 | For Sale | $470,000 | -- | -- |
Purchase History
| Date | Type | Sale Price | Title Company |
|---|---|---|---|
| Quit Claim Deed | -- | -- | |
| Quit Claim Deed | -- | -- | |
| Deed | $134,800 | -- |
Mortgage History
| Date | Status | Loan Amount | Loan Type |
|---|---|---|---|
| Previous Owner | $108,320 | New Conventional | |
| Closed | $0 | FHA |
Source: First Multiple Listing Service (FMLS)
MLS Number: 7680271
APN: 16-0849-0-106-0
- 1683 Evanston Cir
- 1368 Woodcutt Place
- 1482 Gateview Cir
- 1410 Gateview Way
- 1391 Brentwood Ln
- 1582 Cambridge
- 1871 Chardin Way
- 1585 Pinebreeze Dr
- 1599 Cambridge Place
- 1593 Pinebreeze Dr
- 1580 Reids Ferry Way
- 1511 Emerald Glen Dr
- 1716 Chanson Place
- 1680 Wingard Dr
- 1601 Leesburg Ct
- 1237 Blackjack Ct
- 1425 Rosewood Creek Dr
- 1463 Evanston Ln
- 1608 Willie Dr
- 1752 Chanson Place NE
- 1747 Wingard Dr
- 1290 Crown Terrace
- 1131 Cameron Creek
- 1502 Oakmoor Place
- 1927 Addison Rd NE
- 1083 Soaring Way
- 937 Edgewater Cir
- 1656 Grist Mill Dr
- 809 Oak Trail Dr
- 1697 Cedar Bluff Way
- 1136 Commons Ln
- 667 Mitchell Dr
- 2086 Arrowhead Trail
- 1650 Barnes Mill Rd
- 2289 Addison Rd NE
- 1654 Cedar Bluff Way
- 2139 Groover Rd
