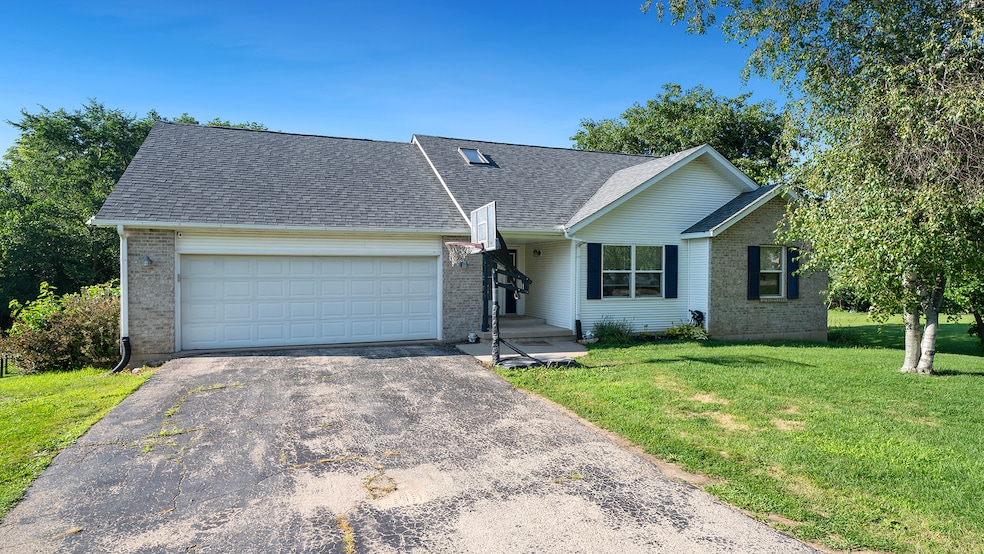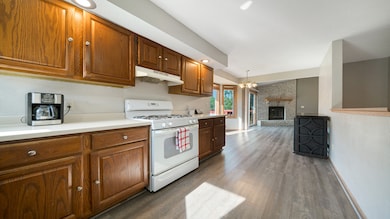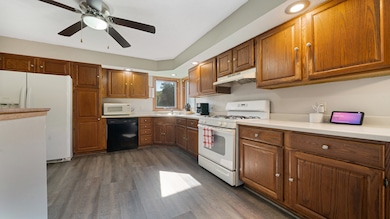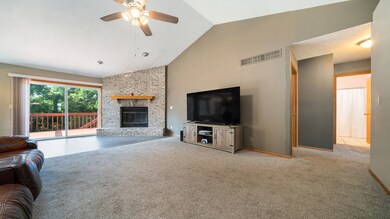
1442 W Indian Heights Dr Oregon, IL 61061
Egan-Lightsville-Leaf River NeighborhoodEstimated payment $1,769/month
Highlights
- Very Popular Property
- Recreation Room
- Laundry Room
- Oregon High School Rated 9+
- Ranch Style House
- Forced Air Heating and Cooling System
About This Home
Set on a .40-acre fenced lot in a quiet neighborhood, 1442 W. Indian Heights offers 3 bedrooms and 2.5 baths in a comfortable, well-designed floor plan that blends practicality with charm. In the living room, you'll find vaulted ceilings, a cozy wood fireplace, and a skylight that brings in natural light. New carpet adds a clean, refreshed feel to the space, with updated flooring extending into the bedrooms for a cohesive, move-in-ready look. The kitchen features low-maintenance vinyl flooring and opens directly to the backyard deck-perfect for relaxing or hosting casual get-togethers. The master suite includes a private bath and a spacious walk-in closet. Two additional bedrooms are located on the main floor, offering functional space for family, guests, or home office use. The walk-out basement provides flexible living options with a family room, rec room, wet bar, half bath, and a generously sized walk-in closet. A versatile bonus room with closet works well as an office, den, or creative space. Exterior Govee lighting adds a contemporary accent and enhances curb appeal, especially in the evenings.
Home Details
Home Type
- Single Family
Est. Annual Taxes
- $5,281
Year Built
- Built in 1992
Lot Details
- 0.4 Acre Lot
- Lot Dimensions are 70x122x175x180
Parking
- 2 Car Garage
- Parking Included in Price
Home Design
- Ranch Style House
- Asphalt Roof
- Concrete Perimeter Foundation
Interior Spaces
- 1,412 Sq Ft Home
- Wood Burning Fireplace
- Family Room
- Living Room with Fireplace
- Dining Room
- Recreation Room
- Bonus Room
- Dishwasher
Bedrooms and Bathrooms
- 3 Bedrooms
- 3 Potential Bedrooms
Laundry
- Laundry Room
- Dryer
- Washer
Basement
- Basement Fills Entire Space Under The House
- Finished Basement Bathroom
Utilities
- Forced Air Heating and Cooling System
- Heating System Uses Natural Gas
- Heating System Uses Propane
- Shared Well
- Septic Tank
Listing and Financial Details
- Homeowner Tax Exemptions
Map
Home Values in the Area
Average Home Value in this Area
Tax History
| Year | Tax Paid | Tax Assessment Tax Assessment Total Assessment is a certain percentage of the fair market value that is determined by local assessors to be the total taxable value of land and additions on the property. | Land | Improvement |
|---|---|---|---|---|
| 2024 | $5,281 | $67,450 | $10,613 | $56,837 |
| 2023 | $4,665 | $61,615 | $9,695 | $51,920 |
| 2022 | $4,578 | $58,692 | $9,235 | $49,457 |
| 2021 | $4,483 | $57,356 | $9,025 | $48,331 |
| 2020 | $4,303 | $54,781 | $8,620 | $46,161 |
| 2019 | $4,093 | $52,548 | $8,269 | $44,279 |
| 2018 | $3,987 | $52,548 | $8,269 | $44,279 |
| 2017 | $3,797 | $50,590 | $7,961 | $42,629 |
| 2016 | $3,719 | $49,847 | $7,844 | $42,003 |
| 2015 | $3,593 | $48,727 | $7,668 | $41,059 |
| 2014 | $3,578 | $48,727 | $7,668 | $41,059 |
| 2013 | $3,705 | $50,396 | $7,931 | $42,465 |
Property History
| Date | Event | Price | Change | Sq Ft Price |
|---|---|---|---|---|
| 07/19/2025 07/19/25 | Pending | -- | -- | -- |
| 07/15/2025 07/15/25 | For Sale | $239,900 | -- | $170 / Sq Ft |
Purchase History
| Date | Type | Sale Price | Title Company |
|---|---|---|---|
| Interfamily Deed Transfer | -- | None Available | |
| Warranty Deed | $163,000 | None Available |
Mortgage History
| Date | Status | Loan Amount | Loan Type |
|---|---|---|---|
| Open | $115,000 | New Conventional | |
| Closed | $40,000 | New Conventional | |
| Closed | $40,000 | New Conventional | |
| Closed | $117,500 | New Conventional | |
| Closed | $129,600 | New Conventional | |
| Closed | $132,000 | New Conventional |
Similar Homes in Oregon, IL
Source: Midwest Real Estate Data (MRED)
MLS Number: 12421371
APN: 09-29-201-001
- 2995 N Silver Ridge Dr
- 000 Silver Ridge Dr
- 1011 N Limekiln Rd
- 000 N Il Rt 2 (35 Acres Mol)
- 366 W Cartwright Ln
- 321 W Cartwright Ln
- 321 W Cartwright Ln Unit Lane
- 270 W Margaret Fuller Rd
- 1320 N Illinois St
- 3910 W Il Rt 64(30 Acres Mol)
- 1000 Illinois St
- 990 Illinois St
- 980 Illinois St
- 146 Parkview Dr
- 410 Lillemor Ln
- 404 Lillemor Ln
- 405 Lillemor Ln
- 605 N 4th St






