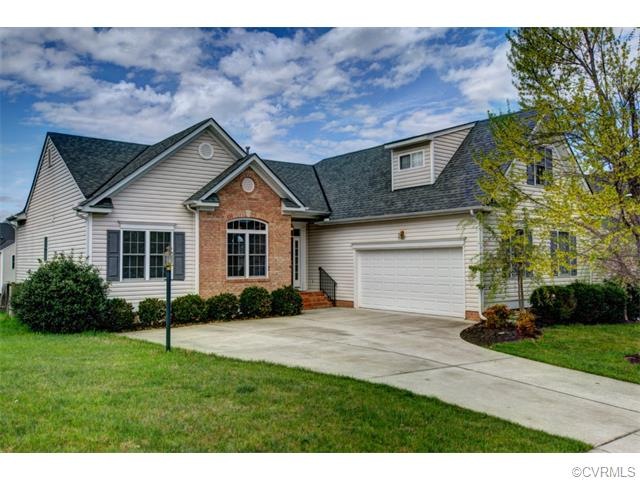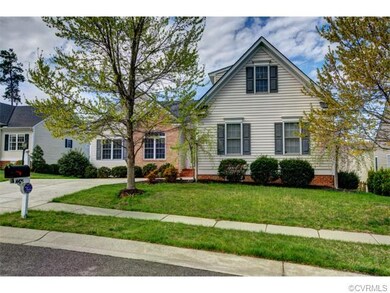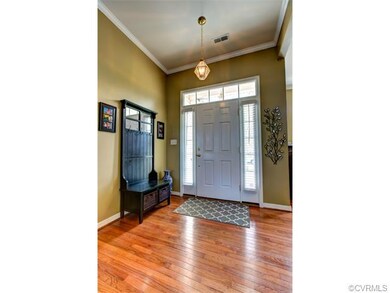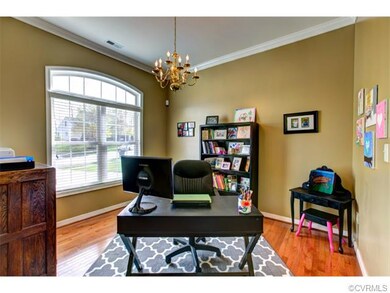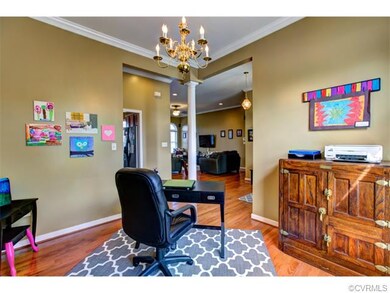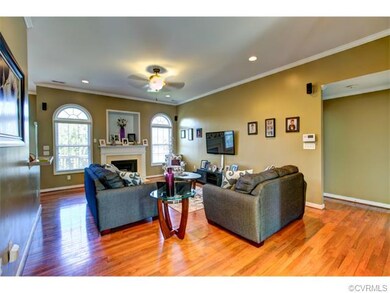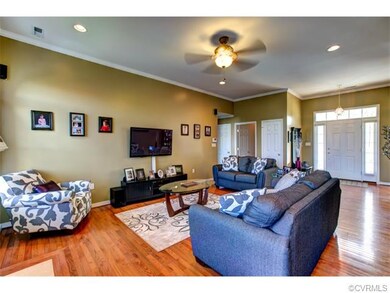
14425 Brading Mews Midlothian, VA 23112
Birkdale NeighborhoodAbout This Home
As of March 2020FIRST FLOOR MASTER! 4 Bedroom, 3 Bathroom Transitional Home with BRIGHT & OPEN FLOOR PLAN in Collington! HUGE LIVING ROOM with Gas Fireplace, TV Alcove, Recessed Lighting, Crown Moulding, Tons of Natural Light and Pre-Wired for Surround Sound. Living Room is open to the Kitchen with Ceramic Tile Countertops, TONS of Cabinet Space, Recessed Lighting and a Large Breakfast Nook. Formal Dining Room has a Chandelier, Columns and Crown Moulding. Large Owners' Suite with Private Ensuite Bath featuring a Soaking Tub, Walk-In Shower & Walk-In Closet. 2 Additional Bedrooms on the First Floor also feature Recessed Lighting and have a Full Bathroom. 2nd Floor boasts a HUGE 4th Bedroom---PERFECT REC ROOM--- with its own Full Bath and Walk-In Closet. LOW MAINTENANCE VINYL EXTERIOR. 2-Car Garage. Pre-Wired for Alarm System to be installed. Rear Wooden Deck. Plenty of Great Community Amenities. Short Cul-de-Sac Street! Don't Miss This One!
Last Agent to Sell the Property
Real Broker LLC License #0225261914 Listed on: 04/22/2015

Home Details
Home Type
- Single Family
Est. Annual Taxes
- $3,642
Year Built
- 2005
Home Design
- Composition Roof
Flooring
- Wood
- Partially Carpeted
- Ceramic Tile
- Vinyl
Bedrooms and Bathrooms
- 4 Bedrooms
- 3 Full Bathrooms
Additional Features
- Property has 1 Level
- Forced Air Heating and Cooling System
Listing and Financial Details
- Assessor Parcel Number 727-662-50-26-00000
Ownership History
Purchase Details
Home Financials for this Owner
Home Financials are based on the most recent Mortgage that was taken out on this home.Purchase Details
Home Financials for this Owner
Home Financials are based on the most recent Mortgage that was taken out on this home.Purchase Details
Home Financials for this Owner
Home Financials are based on the most recent Mortgage that was taken out on this home.Similar Homes in Midlothian, VA
Home Values in the Area
Average Home Value in this Area
Purchase History
| Date | Type | Sale Price | Title Company |
|---|---|---|---|
| Warranty Deed | $330,000 | Attorney | |
| Warranty Deed | $290,000 | -- | |
| Warranty Deed | $317,190 | -- |
Mortgage History
| Date | Status | Loan Amount | Loan Type |
|---|---|---|---|
| Open | $264,000 | New Conventional | |
| Previous Owner | $229,000 | New Conventional | |
| Previous Owner | $253,488 | New Conventional |
Property History
| Date | Event | Price | Change | Sq Ft Price |
|---|---|---|---|---|
| 03/31/2020 03/31/20 | Sold | $330,000 | 0.0% | $153 / Sq Ft |
| 02/17/2020 02/17/20 | Pending | -- | -- | -- |
| 01/30/2020 01/30/20 | For Sale | $330,000 | +13.8% | $153 / Sq Ft |
| 06/29/2015 06/29/15 | Sold | $290,000 | -3.3% | $134 / Sq Ft |
| 05/22/2015 05/22/15 | Pending | -- | -- | -- |
| 04/22/2015 04/22/15 | For Sale | $299,900 | -- | $139 / Sq Ft |
Tax History Compared to Growth
Tax History
| Year | Tax Paid | Tax Assessment Tax Assessment Total Assessment is a certain percentage of the fair market value that is determined by local assessors to be the total taxable value of land and additions on the property. | Land | Improvement |
|---|---|---|---|---|
| 2025 | $3,642 | $406,400 | $83,000 | $323,400 |
| 2024 | $3,642 | $392,800 | $83,000 | $309,800 |
| 2023 | $3,560 | $325,100 | $78,000 | $247,100 |
| 2022 | $3,020 | $328,300 | $78,000 | $250,300 |
| 2021 | $2,920 | $304,700 | $75,000 | $229,700 |
| 2020 | $2,841 | $299,000 | $75,000 | $224,000 |
| 2019 | $2,807 | $295,500 | $74,000 | $221,500 |
| 2018 | $2,880 | $293,500 | $72,000 | $221,500 |
| 2017 | $2,922 | $299,200 | $72,000 | $227,200 |
| 2016 | $2,749 | $286,400 | $70,000 | $216,400 |
| 2015 | $2,751 | $284,000 | $70,000 | $214,000 |
| 2014 | $2,653 | $273,700 | $68,000 | $205,700 |
Agents Affiliated with this Home
-
Ashley Silveira

Seller's Agent in 2020
Ashley Silveira
Real Broker LLC
(804) 814-2914
8 in this area
186 Total Sales
-
L
Buyer's Agent in 2020
Linda Bradley
Small & Associates
-
Jenni Jennings

Seller's Agent in 2015
Jenni Jennings
Real Broker LLC
(804) 247-2568
2 in this area
80 Total Sales
Map
Source: Central Virginia Regional MLS
MLS Number: 1511160
APN: 727-66-25-02-600-000
- 14424 Ashleyville Ln
- 10007 Lavenham Turn
- 9213 Mission Hills Ln
- 10006 Brightstone Dr
- 9019 Sir Britton Dr
- 9220 Brocket Dr
- 9524 Simonsville Rd
- 8937 Ganton Ct
- 9325 Lavenham Ct
- 13042 Fieldfare Dr
- 13030 Fieldfare Dr
- 8011 Whirlaway Dr
- 13019 Fieldfare Dr
- 9400 Kinnerton Dr
- 9036 Mahogany Dr
- 10001 Craftsbury Dr
- 9913 Craftsbury Dr
- 7506 Whirlaway Dr
- Summercreek Drive & Summercreek Terrace
- 14301 Summercreek Terrace
