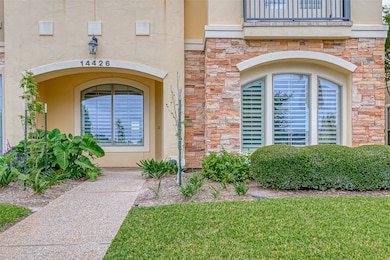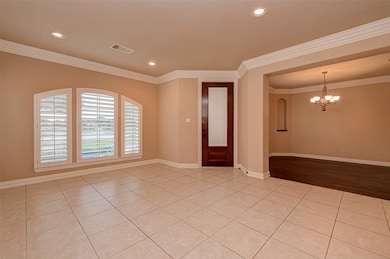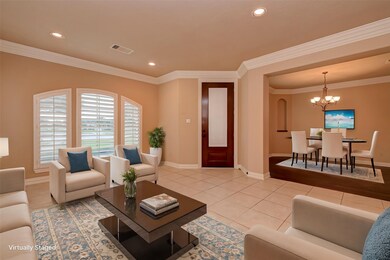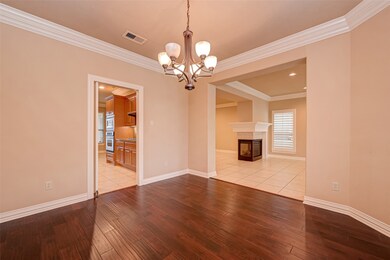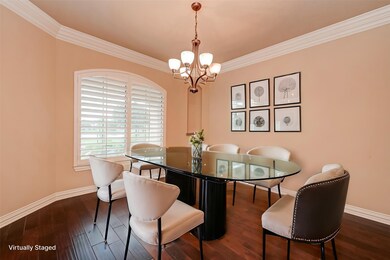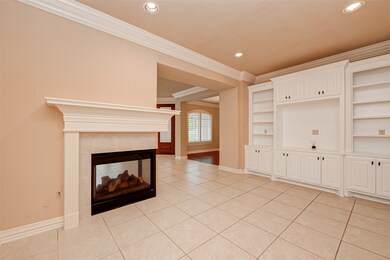14426 Summerleaf Ln Houston, TX 77077
Briar Village NeighborhoodHighlights
- Gated with Attendant
- Home Theater
- Deck
- Bush Elementary School Rated A
- Lake View
- Traditional Architecture
About This Home
This stunning former model home offers a rare opportunity to live with lake views in a beautifully maintained setting. Open floor plan is filled with natural light and features high ceilings, elegant finishes, and a spacious layout perfect for comfortable living and entertaining. kitchen is immaculate, featuring stainless steel appliances, granite countertops, and abundant cabinet space. Upstairs primary suite includes a serene lake view, a large bathroom, and an extra flex room ideal for a study. guest suite is located privately on the first floor, and a large game room on second floor offers additional space for relaxation.Enjoy peaceful mornings or evenings on the balcony overlooking the lake.Refrigerator, washer, and dryer are included. Community offers resort-style amenities including pool, tennis court, clubhouse, and scenic walking paths.Located in the heart of the Energy Corridor with quick access to I-10 and Westpark Tollway, and surrounded by dining, shopping.
Townhouse Details
Home Type
- Townhome
Est. Annual Taxes
- $8,511
Year Built
- Built in 2006
Lot Details
- 2,850 Sq Ft Lot
- Fenced Yard
- Property is Fully Fenced
Parking
- 2 Car Attached Garage
- Garage Door Opener
Home Design
- Traditional Architecture
- Mediterranean Architecture
Interior Spaces
- 2,722 Sq Ft Home
- 2-Story Property
- Crown Molding
- Ceiling Fan
- 1 Fireplace
- Living Room
- Dining Room
- Home Theater
- Utility Room
- Lake Views
- Security Gate
Kitchen
- Electric Oven
- Gas Cooktop
- <<microwave>>
- Dishwasher
- Granite Countertops
- Disposal
Flooring
- Wood
- Carpet
- Tile
Bedrooms and Bathrooms
- 3 Bedrooms
- 3 Full Bathrooms
- <<tubWithShowerToken>>
- Separate Shower
Laundry
- Dryer
- Washer
Eco-Friendly Details
- Energy-Efficient Thermostat
Outdoor Features
- Balcony
- Deck
- Patio
- Terrace
Schools
- Bush Elementary School
- West Briar Middle School
- Westside High School
Utilities
- Central Heating and Cooling System
- Heating System Uses Gas
- Programmable Thermostat
Listing and Financial Details
- Property Available on 6/18/25
- Long Term Lease
Community Details
Overview
- Lakes Of Parkway Subdivision
Recreation
- Community Pool
Pet Policy
- No Pets Allowed
Security
- Gated with Attendant
- Fire and Smoke Detector
Map
Source: Houston Association of REALTORS®
MLS Number: 90406673
APN: 1274470020092
- 2026 Palm Forest Ln
- 14323 Kingston Cove Ln
- 14226 Summer Rose Ln
- 14307 Jade Cove Dr
- 14210 Flower Creek Ln
- 14402 Chevy Chase Dr
- 13911 Briar Place Dr
- 14407 Chevy Chase Dr
- 13903 Briar Place Dr
- 2114 Briarview Dr
- 13903 Chevy Chase Dr
- 2111 Diamond Springs Dr
- 2019 Briarlee Dr
- 2127 Briargreen Dr
- 1622 Cottage Landing Ln
- 1615 Ashbury Park Dr
- 2211 Briarview Dr
- 14227 Edinburgh Ct
- 14107 Glasgow Place
- 2047 Briarlee Dr
- 14470 Summerleaf Ln
- 14478 Summerleaf Ln
- 14415 Mayport Ln
- 14426 Kingston Cove Ln
- 1903 Flower Garden Ln
- 2014 Ivy Crest Ct
- 14515 Briar Forest Dr
- 14207 Jade Cove Dr
- 13911 Royal Spring Ct
- 14402 Chevy Chase Dr
- 14114 Barnhart Blvd
- 14695 Briar Forest Dr
- 14698 Briar Forest Dr
- 14520 Briar Forest Dr
- 13914 Barnhart Blvd
- 14203 Burgoyne Rd
- 14504 Briar Forest Dr
- 14315 Piping Rock Ln
- 1622 Cottage Landing Ln
- 14223 Ella Lee Ln

