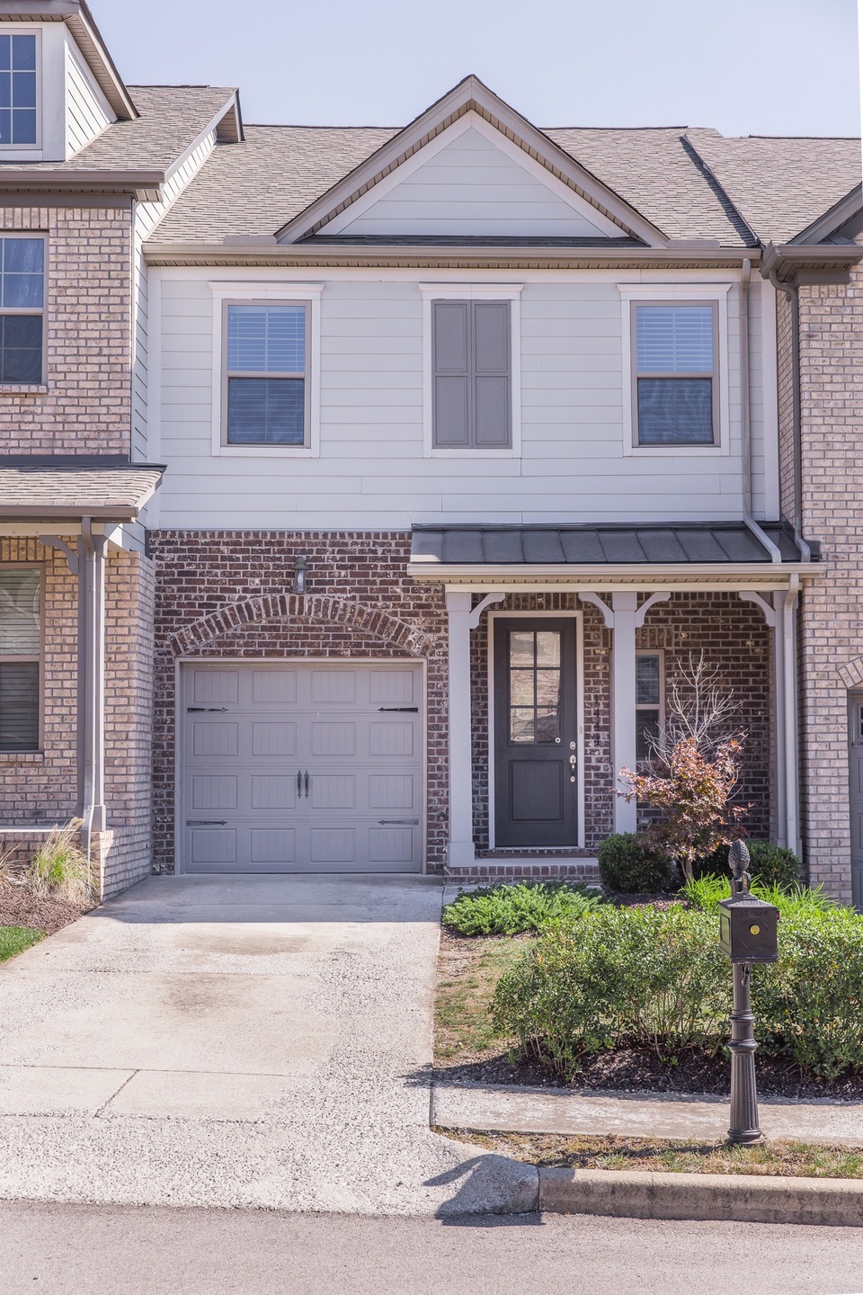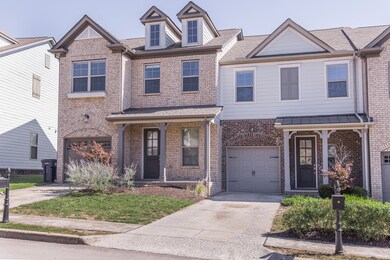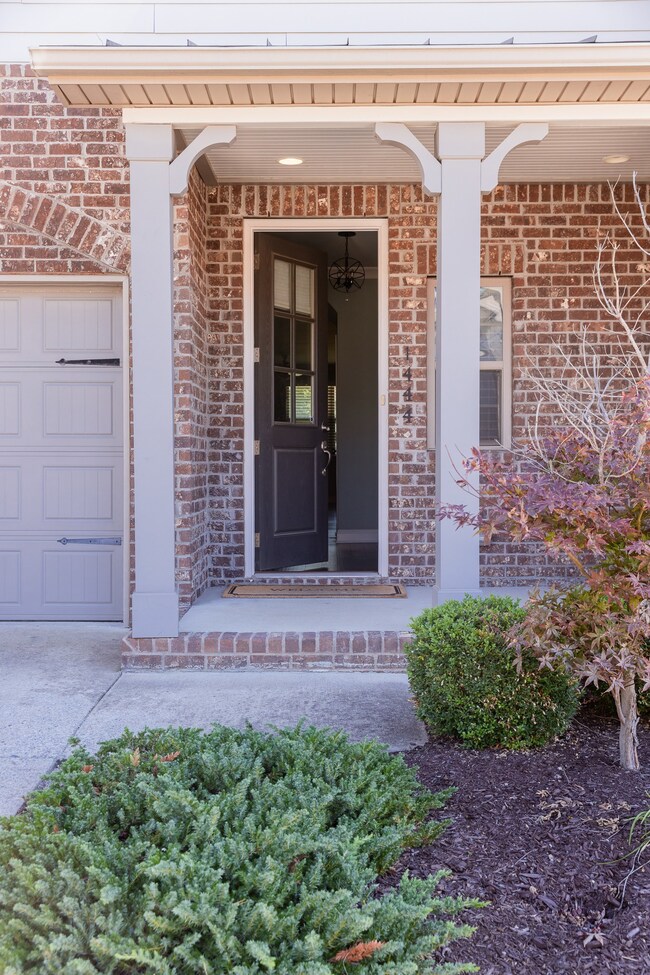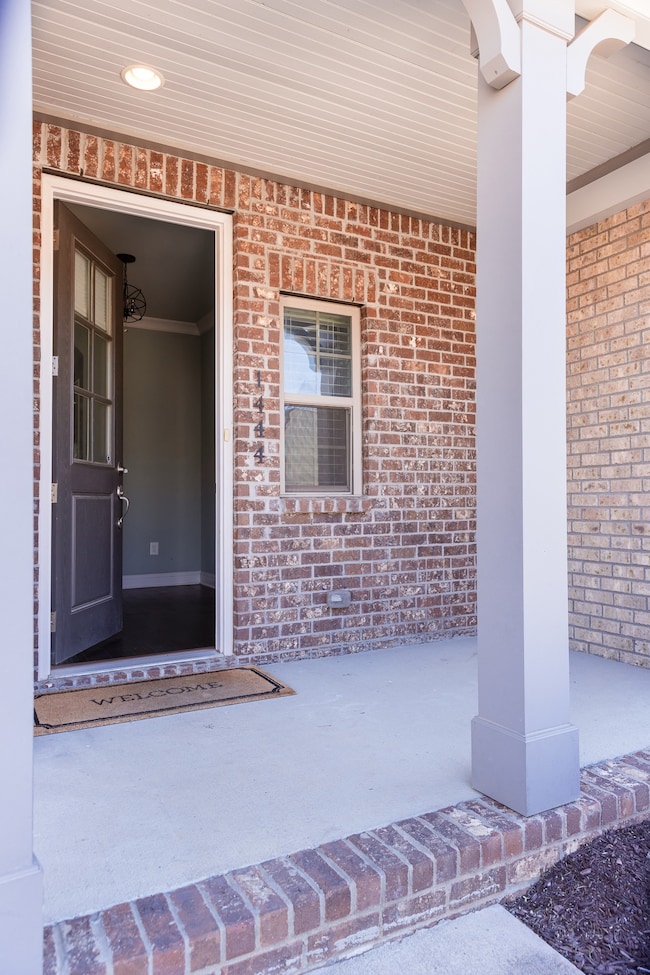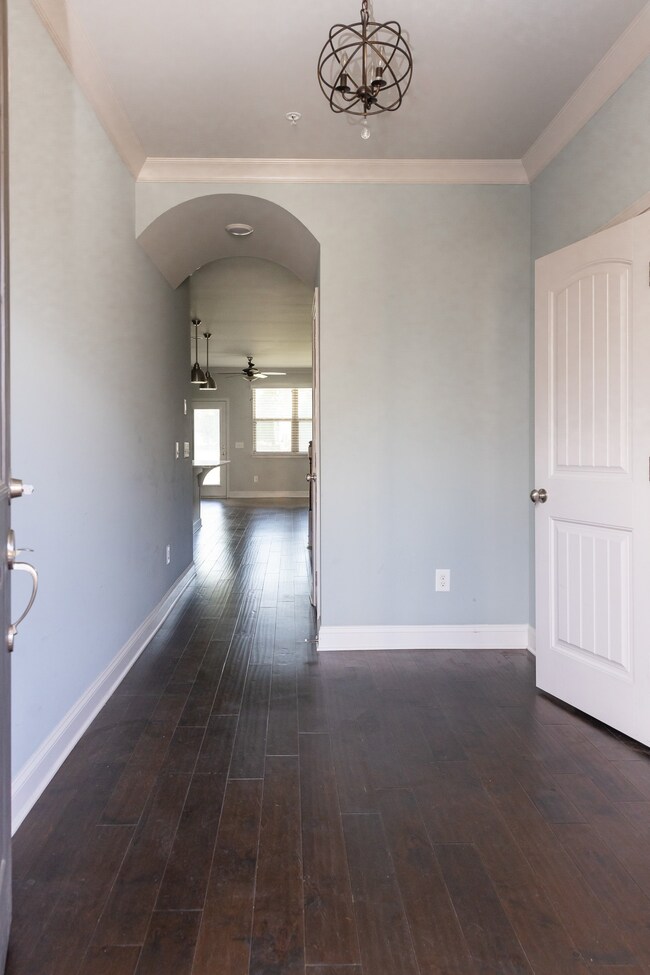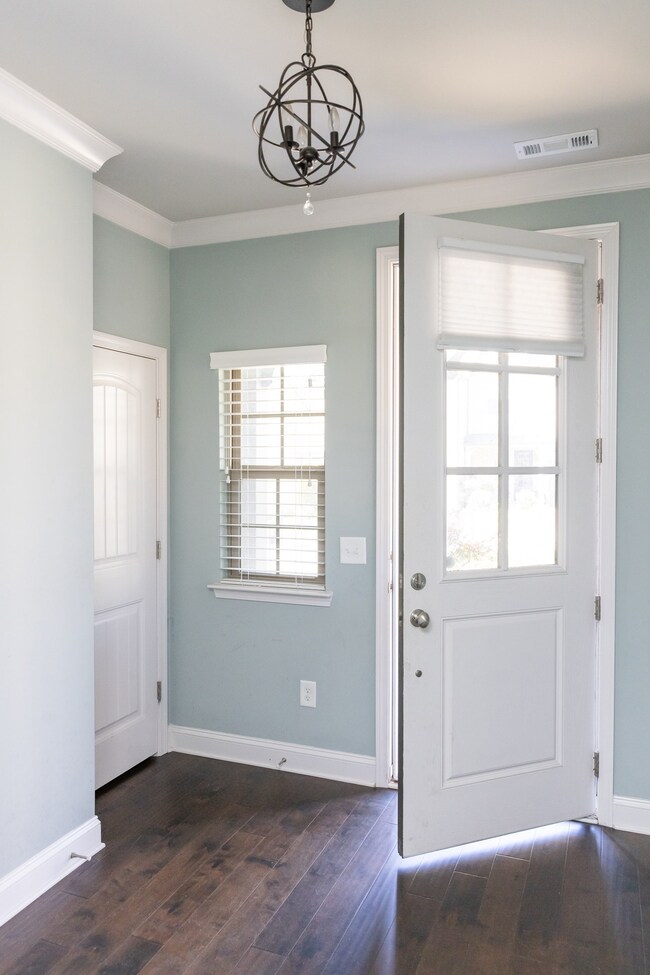
1444 Channing Dr Thompsons Station, TN 37179
Highlights
- Traditional Architecture
- Wood Flooring
- Community Pool
- Thompson's Station Middle School Rated A
- Great Room
- Covered patio or porch
About This Home
As of February 2025Beautifully appointed Beckett Townhome in highly sought after Canterbury of Thompsons Station!! Smart floor plan, brick wall accent, granite kitchen (gorgeous cabinets, pendant lights, tile backsplash), expansive primary suite, home backs to HOA maintained common ground. Canterbury has sidewalks, rolling hills, community park & playground, swimming pool. Great investment property or starter home. Neighboring unit 1448 is also for sale & can be purchased as a package! Check out the photos...
Last Agent to Sell the Property
Parks Compass Brokerage Phone: 6154294836 License #310866 Listed on: 11/01/2024

Townhouse Details
Home Type
- Townhome
Est. Annual Taxes
- $1,516
Year Built
- Built in 2015
Lot Details
- 2,614 Sq Ft Lot
- Lot Dimensions are 21.3 x 111
- Two or More Common Walls
HOA Fees
- $285 Monthly HOA Fees
Parking
- 1 Car Attached Garage
- Driveway
Home Design
- Traditional Architecture
- Brick Exterior Construction
- Slab Foundation
- Shingle Roof
Interior Spaces
- 1,725 Sq Ft Home
- Property has 2 Levels
- Ceiling Fan
- Great Room
- Combination Dining and Living Room
- Interior Storage Closet
Kitchen
- <<microwave>>
- Dishwasher
- Disposal
Flooring
- Wood
- Carpet
- Tile
Bedrooms and Bathrooms
- 3 Bedrooms
- Walk-In Closet
Laundry
- Dryer
- Washer
Home Security
Outdoor Features
- Covered patio or porch
- Outdoor Storage
Schools
- Thompson's Station Elementary School
- Thompson's Station Middle School
- Independence High School
Utilities
- Cooling Available
- Central Heating
Listing and Financial Details
- Assessor Parcel Number 094145B H 03700 00011145B
Community Details
Overview
- $2,110 One-Time Secondary Association Fee
- Association fees include exterior maintenance, ground maintenance, insurance, recreation facilities
- Fields Of Canterbury Sec 9A Subdivision
Recreation
- Community Playground
- Community Pool
- Park
Security
- Fire and Smoke Detector
Ownership History
Purchase Details
Home Financials for this Owner
Home Financials are based on the most recent Mortgage that was taken out on this home.Purchase Details
Home Financials for this Owner
Home Financials are based on the most recent Mortgage that was taken out on this home.Purchase Details
Similar Homes in the area
Home Values in the Area
Average Home Value in this Area
Purchase History
| Date | Type | Sale Price | Title Company |
|---|---|---|---|
| Warranty Deed | $470,000 | Chapman & Rosenthal Title | |
| Warranty Deed | $470,000 | Chapman & Rosenthal Title | |
| Deed | -- | -- | |
| Special Warranty Deed | $305,500 | -- |
Mortgage History
| Date | Status | Loan Amount | Loan Type |
|---|---|---|---|
| Open | $180,000 | New Conventional | |
| Closed | $180,000 | New Conventional | |
| Previous Owner | $139,000 | New Conventional | |
| Previous Owner | $184,910 | No Value Available | |
| Previous Owner | -- | No Value Available |
Property History
| Date | Event | Price | Change | Sq Ft Price |
|---|---|---|---|---|
| 07/18/2025 07/18/25 | Price Changed | $433,900 | -0.2% | $252 / Sq Ft |
| 07/18/2025 07/18/25 | Price Changed | $434,900 | -2.2% | $252 / Sq Ft |
| 06/26/2025 06/26/25 | Price Changed | $444,900 | -3.3% | $258 / Sq Ft |
| 06/13/2025 06/13/25 | Price Changed | $459,999 | -5.2% | $267 / Sq Ft |
| 06/05/2025 06/05/25 | For Sale | $485,000 | +3.2% | $281 / Sq Ft |
| 02/10/2025 02/10/25 | Sold | $470,000 | -1.1% | $272 / Sq Ft |
| 12/28/2024 12/28/24 | Pending | -- | -- | -- |
| 11/01/2024 11/01/24 | For Sale | $475,000 | -- | $275 / Sq Ft |
Tax History Compared to Growth
Tax History
| Year | Tax Paid | Tax Assessment Tax Assessment Total Assessment is a certain percentage of the fair market value that is determined by local assessors to be the total taxable value of land and additions on the property. | Land | Improvement |
|---|---|---|---|---|
| 2024 | $1,516 | $76,425 | $12,500 | $63,925 |
| 2023 | $1,516 | $76,425 | $12,500 | $63,925 |
| 2022 | $1,516 | $76,425 | $12,500 | $63,925 |
| 2021 | $1,516 | $76,425 | $12,500 | $63,925 |
| 2020 | $1,303 | $56,075 | $10,000 | $46,075 |
| 2019 | $1,303 | $56,075 | $10,000 | $46,075 |
| 2018 | $1,264 | $56,075 | $10,000 | $46,075 |
| 2017 | $1,252 | $56,075 | $10,000 | $46,075 |
| 2016 | $0 | $41,675 | $10,000 | $31,675 |
| 2015 | -- | $7,500 | $7,500 | $0 |
| 2014 | -- | $0 | $0 | $0 |
Agents Affiliated with this Home
-
Cassie Lee

Seller's Agent in 2025
Cassie Lee
Benchmark Realty, LLC
(615) 838-2582
1 in this area
12 Total Sales
-
Luke Krehbiel

Seller's Agent in 2025
Luke Krehbiel
Parks Compass
(615) 429-4836
7 in this area
71 Total Sales
-
Virgil Lame
V
Seller Co-Listing Agent in 2025
Virgil Lame
Benchmark Realty, LLC
(615) 478-5193
54 Total Sales
Map
Source: Realtracs
MLS Number: 2752028
APN: 145B-H-037.00
- 1611 Hampshire Place
- 1507 Channing Dr
- 2710 Paddock Park Dr
- 2085 Callaway Park Place
- 2203 Chaucer Park Ln
- 2013 Hector Dr
- 4069 Kathie Dr
- 2724 Carena Terrace Ct
- 3078 Allenwood
- 3225 Arundel Ln
- 3244 Arundel Ln
- 3218 Arundel Ln
- 3229 Arundel Ln
- 3206 Arundel Ln
- 3981 Kathie Dr
- 4026 Kathie Dr
- 2721 Bramblewood Ln
- 2661 Bramblewood Ln
- 4030 Kathie Dr
- 2709 Bramblewood Ln
