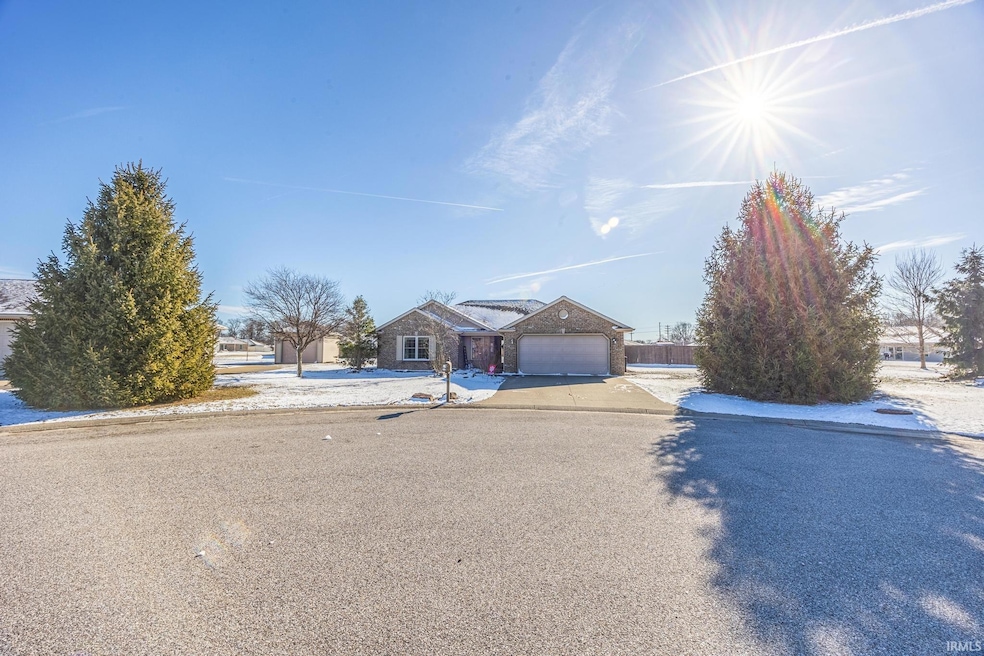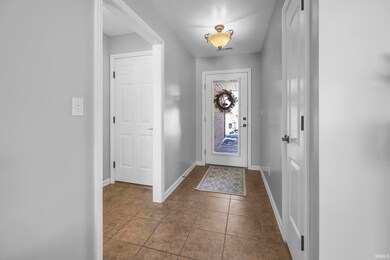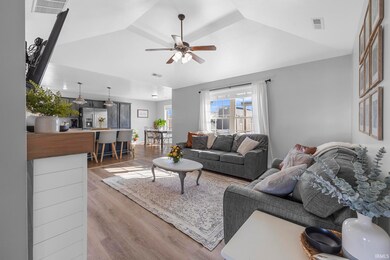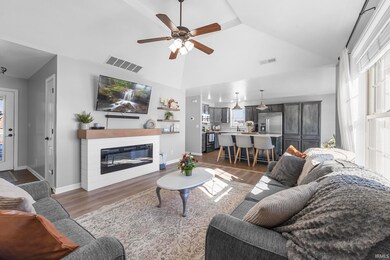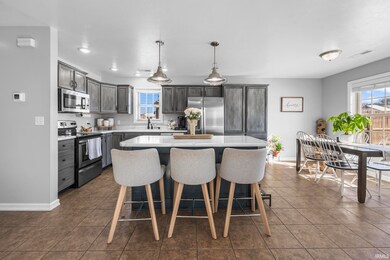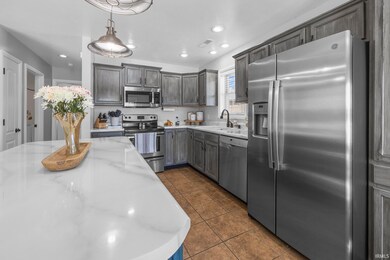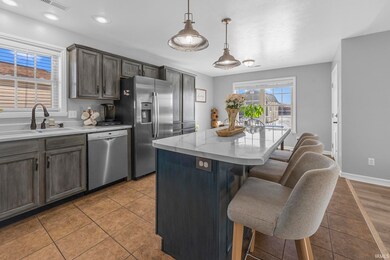
1444 Dexter Ct Jasper, IN 47546
Highlights
- Primary Bedroom Suite
- Open Floorplan
- Backs to Open Ground
- Jasper High School Rated A-
- Ranch Style House
- Covered patio or porch
About This Home
As of March 2025Welcome to your charming new home located in the highly desired Windsong Estates Subdivision, on Jasper's northside. This beautifully maintained 3-bedroom, 2-full bathroom home is situated within close proximity to schools, shopping and dining options. Step inside to find a spacious living area with plenty of natural light, perfect for gathering with friends and family! The kitchen is fully equipped with modern appliances and ample storage space for all your culinary needs. Relax and unwind in your primary bedroom, that features an en-suite bathroom and a large walk-in closet. The two additional bedrooms have endless possibilities, including the potential for an in-home office. The 2-car, attached garage, is equipped with cabinetry for additional storage and organization. Escape to your own private oasis in the massive fenced in backyard, ideal for outdoor entertaining or relaxation. With its convenient location and desirable features, this home is sure to check all the boxes on your must-have list!
Last Agent to Sell the Property
RE/MAX Local Brokerage Phone: 812-559-0458 Listed on: 02/18/2025

Home Details
Home Type
- Single Family
Est. Annual Taxes
- $2,353
Year Built
- Built in 2009
Lot Details
- 0.66 Acre Lot
- Lot Dimensions are 219 x 80
- Backs to Open Ground
- Wood Fence
- Landscaped
- Irregular Lot
Parking
- 2 Car Attached Garage
- Garage Door Opener
- Driveway
- Off-Street Parking
Home Design
- Ranch Style House
- Brick Exterior Construction
- Slab Foundation
- Shingle Roof
- Masonry Siding
- Masonry
- Vinyl Construction Material
Interior Spaces
- 1,339 Sq Ft Home
- Open Floorplan
- Ceiling Fan
- Storm Doors
Kitchen
- Eat-In Kitchen
- Breakfast Bar
- Electric Oven or Range
- Kitchen Island
- Disposal
Bedrooms and Bathrooms
- 3 Bedrooms
- Primary Bedroom Suite
- Split Bedroom Floorplan
- Walk-In Closet
- 2 Full Bathrooms
- <<tubWithShowerToken>>
- Separate Shower
Laundry
- Laundry on main level
- Washer and Electric Dryer Hookup
Attic
- Storage In Attic
- Pull Down Stairs to Attic
Schools
- Jasper Elementary School
- Greater Jasper Cons Schools Middle School
- Greater Jasper Cons Schools High School
Utilities
- Forced Air Heating and Cooling System
- Heating System Uses Gas
- Cable TV Available
Additional Features
- Covered patio or porch
- Suburban Location
Community Details
- Windsong Estates Subdivision
Listing and Financial Details
- Assessor Parcel Number 19-06-10-300-029.017-022
Ownership History
Purchase Details
Home Financials for this Owner
Home Financials are based on the most recent Mortgage that was taken out on this home.Purchase Details
Home Financials for this Owner
Home Financials are based on the most recent Mortgage that was taken out on this home.Purchase Details
Home Financials for this Owner
Home Financials are based on the most recent Mortgage that was taken out on this home.Purchase Details
Home Financials for this Owner
Home Financials are based on the most recent Mortgage that was taken out on this home.Purchase Details
Purchase Details
Home Financials for this Owner
Home Financials are based on the most recent Mortgage that was taken out on this home.Purchase Details
Purchase Details
Purchase Details
Similar Homes in Jasper, IN
Home Values in the Area
Average Home Value in this Area
Purchase History
| Date | Type | Sale Price | Title Company |
|---|---|---|---|
| Deed | $277,700 | Crossroads Title & Escrow Llc | |
| Deed | $255,000 | Central Land Title | |
| Deed | $230,000 | Central Land Title | |
| Warranty Deed | -- | None Available | |
| Quit Claim Deed | -- | -- | |
| Deed | $158,000 | -- | |
| Warranty Deed | $136,900 | -- | |
| Interfamily Deed Transfer | $24,000 | Kerstiens Homes & Designs | |
| Warranty Deed | $168,000 | Brooke Dubois Co Title Co 60 |
Mortgage History
| Date | Status | Loan Amount | Loan Type |
|---|---|---|---|
| Previous Owner | $170,000 | New Conventional | |
| Previous Owner | $172,018 | FHA | |
| Previous Owner | $171,923 | FHA | |
| Previous Owner | $172,812 | FHA | |
| Previous Owner | $156,353 | FHA |
Property History
| Date | Event | Price | Change | Sq Ft Price |
|---|---|---|---|---|
| 03/28/2025 03/28/25 | Sold | $277,700 | +1.2% | $207 / Sq Ft |
| 02/20/2025 02/20/25 | Pending | -- | -- | -- |
| 02/18/2025 02/18/25 | For Sale | $274,500 | +7.6% | $205 / Sq Ft |
| 12/16/2022 12/16/22 | Sold | $255,000 | -1.9% | $190 / Sq Ft |
| 11/14/2022 11/14/22 | Pending | -- | -- | -- |
| 11/08/2022 11/08/22 | For Sale | $260,000 | +13.0% | $194 / Sq Ft |
| 03/09/2022 03/09/22 | Sold | $230,000 | -3.8% | $172 / Sq Ft |
| 02/03/2022 02/03/22 | Pending | -- | -- | -- |
| 01/28/2022 01/28/22 | For Sale | $239,000 | +35.8% | $178 / Sq Ft |
| 08/16/2018 08/16/18 | Sold | $176,000 | 0.0% | $131 / Sq Ft |
| 07/13/2018 07/13/18 | Pending | -- | -- | -- |
| 07/09/2018 07/09/18 | For Sale | $176,000 | +11.4% | $131 / Sq Ft |
| 04/08/2015 04/08/15 | Sold | $158,000 | -0.9% | $118 / Sq Ft |
| 03/09/2015 03/09/15 | Pending | -- | -- | -- |
| 09/29/2014 09/29/14 | For Sale | $159,400 | -- | $119 / Sq Ft |
Tax History Compared to Growth
Tax History
| Year | Tax Paid | Tax Assessment Tax Assessment Total Assessment is a certain percentage of the fair market value that is determined by local assessors to be the total taxable value of land and additions on the property. | Land | Improvement |
|---|---|---|---|---|
| 2024 | $2,353 | $231,300 | $32,000 | $199,300 |
| 2023 | $2,341 | $227,200 | $32,000 | $195,200 |
| 2022 | $1,987 | $197,400 | $31,600 | $165,800 |
| 2021 | $1,767 | $175,400 | $30,100 | $145,300 |
| 2020 | $1,794 | $178,000 | $29,000 | $149,000 |
| 2019 | $1,650 | $161,000 | $29,000 | $132,000 |
| 2018 | $1,666 | $162,700 | $38,000 | $124,700 |
| 2017 | $1,565 | $153,500 | $38,000 | $115,500 |
| 2016 | $1,541 | $149,900 | $38,000 | $111,900 |
| 2014 | $3,026 | $151,300 | $38,000 | $113,300 |
Agents Affiliated with this Home
-
Marissa Goodness

Seller's Agent in 2025
Marissa Goodness
RE/MAX
(812) 817-0970
67 Total Sales
-
Gibson Goodness

Seller Co-Listing Agent in 2025
Gibson Goodness
RE/MAX
(812) 817-0970
17 Total Sales
-
Sandra Cave

Buyer's Agent in 2025
Sandra Cave
RE/MAX
(812) 309-1532
69 Total Sales
-
J
Seller's Agent in 2022
Jackie Hasenour
RE/MAX
-
Kevin Bayer

Buyer's Agent in 2022
Kevin Bayer
RE/MAX
(812) 630-3989
73 Total Sales
-
Jake Mauntel
J
Seller's Agent in 2018
Jake Mauntel
American Dream Mauntel Realty
(812) 827-5550
68 Total Sales
Map
Source: Indiana Regional MLS
MLS Number: 202505069
APN: 19-06-10-300-029.017-022
- 4229 New Birch Dr
- 4176 N Meadow Lark Ln
- 1348 W Magnolia St
- 4090 Pinehurst Dr
- Lot 25 Meridian Rd
- 3490 Saint Charles St
- 855 Reyling Dr
- 3480 Saint Charles St
- 3289 Saint Charles St
- 4862 N Us Highway 231
- 223 Reyling Dr
- 904 Reyling Dr
- 906 Reyling Dr Unit 3
- 350 W 425n
- 2626 Brosmer St
- 388 Schuetter Rd
- 3 Brownstone Ct
- 2451 N 440 W
- 1800 N 350 W
- Jefferson St St
