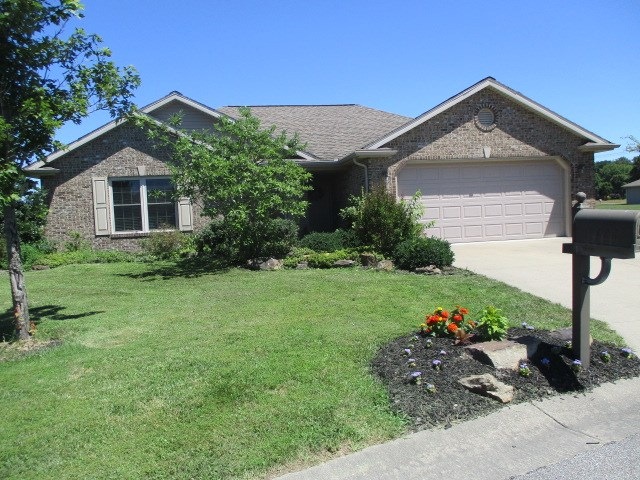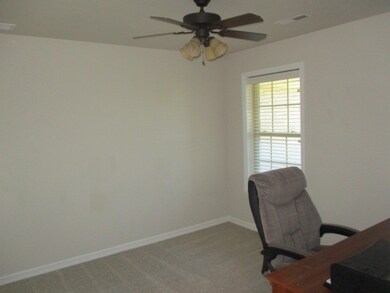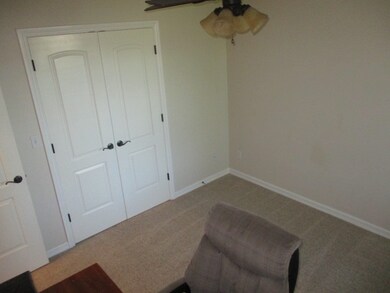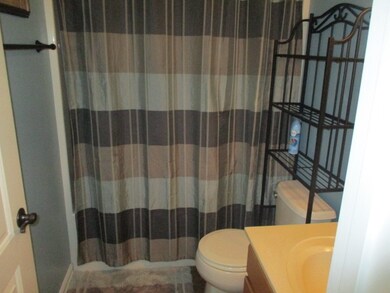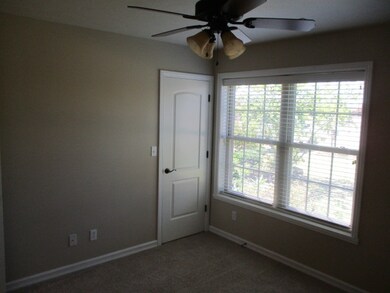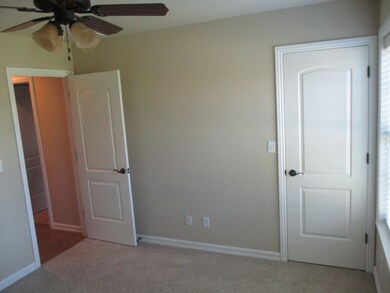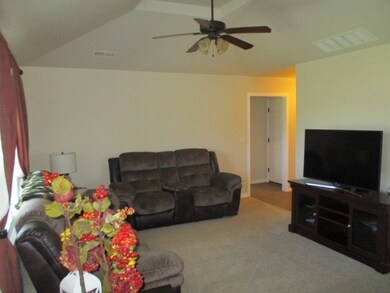
1444 Dexter Ct Jasper, IN 47546
Highlights
- Ranch Style House
- Corner Lot
- 2 Car Attached Garage
- Jasper High School Rated A-
- Cul-De-Sac
- Tray Ceiling
About This Home
As of March 2025New Listing!!!! This immaculately kept ranch home is located on peaceful cul-de-sac on Jasper's north side. Inside you will find "Open Floor Plan, updated custom kitchen with stainless steel appliances and more. Beauiful tray ceiling in master bedroom, walk-in closets in bedrooms and garage with ceilings and walls that are finished along with work bench and more. Outside you will find beatuifully landscaped and "Largest lot in the neighborhood" where you have space to do many things including large gardens, possibly another building and more.
Last Buyer's Agent
Jackie Hasenour
RE/MAX Local

Home Details
Home Type
- Single Family
Est. Annual Taxes
- $1,565
Year Built
- Built in 2009
Lot Details
- 0.66 Acre Lot
- Cul-De-Sac
- Landscaped
- Corner Lot
- Level Lot
Parking
- 2 Car Attached Garage
- Garage Door Opener
Home Design
- Ranch Style House
- Brick Exterior Construction
Interior Spaces
- 1,339 Sq Ft Home
- Tray Ceiling
- Ceiling Fan
- Double Pane Windows
- Insulated Doors
- Entrance Foyer
- Attic Fan
- Storm Doors
- Gas And Electric Dryer Hookup
Kitchen
- Breakfast Bar
- Disposal
Flooring
- Carpet
- Tile
- Vinyl
Bedrooms and Bathrooms
- 3 Bedrooms
- 2 Full Bathrooms
Utilities
- Forced Air Heating System
- Heating System Uses Gas
- Cable TV Available
Listing and Financial Details
- Assessor Parcel Number 19-06-10-300-029.017-022
Ownership History
Purchase Details
Home Financials for this Owner
Home Financials are based on the most recent Mortgage that was taken out on this home.Purchase Details
Home Financials for this Owner
Home Financials are based on the most recent Mortgage that was taken out on this home.Purchase Details
Home Financials for this Owner
Home Financials are based on the most recent Mortgage that was taken out on this home.Purchase Details
Home Financials for this Owner
Home Financials are based on the most recent Mortgage that was taken out on this home.Purchase Details
Purchase Details
Home Financials for this Owner
Home Financials are based on the most recent Mortgage that was taken out on this home.Purchase Details
Purchase Details
Purchase Details
Similar Homes in Jasper, IN
Home Values in the Area
Average Home Value in this Area
Purchase History
| Date | Type | Sale Price | Title Company |
|---|---|---|---|
| Deed | $277,700 | Crossroads Title & Escrow Llc | |
| Deed | $255,000 | Central Land Title | |
| Deed | $230,000 | Central Land Title | |
| Warranty Deed | -- | None Available | |
| Quit Claim Deed | -- | -- | |
| Deed | $158,000 | -- | |
| Warranty Deed | $136,900 | -- | |
| Interfamily Deed Transfer | $24,000 | Kerstiens Homes & Designs | |
| Warranty Deed | $168,000 | Brooke Dubois Co Title Co 60 |
Mortgage History
| Date | Status | Loan Amount | Loan Type |
|---|---|---|---|
| Previous Owner | $170,000 | New Conventional | |
| Previous Owner | $172,018 | FHA | |
| Previous Owner | $171,923 | FHA | |
| Previous Owner | $172,812 | FHA | |
| Previous Owner | $156,353 | FHA |
Property History
| Date | Event | Price | Change | Sq Ft Price |
|---|---|---|---|---|
| 03/28/2025 03/28/25 | Sold | $277,700 | +1.2% | $207 / Sq Ft |
| 02/20/2025 02/20/25 | Pending | -- | -- | -- |
| 02/18/2025 02/18/25 | For Sale | $274,500 | +7.6% | $205 / Sq Ft |
| 12/16/2022 12/16/22 | Sold | $255,000 | -1.9% | $190 / Sq Ft |
| 11/14/2022 11/14/22 | Pending | -- | -- | -- |
| 11/08/2022 11/08/22 | For Sale | $260,000 | +13.0% | $194 / Sq Ft |
| 03/09/2022 03/09/22 | Sold | $230,000 | -3.8% | $172 / Sq Ft |
| 02/03/2022 02/03/22 | Pending | -- | -- | -- |
| 01/28/2022 01/28/22 | For Sale | $239,000 | +35.8% | $178 / Sq Ft |
| 08/16/2018 08/16/18 | Sold | $176,000 | 0.0% | $131 / Sq Ft |
| 07/13/2018 07/13/18 | Pending | -- | -- | -- |
| 07/09/2018 07/09/18 | For Sale | $176,000 | +11.4% | $131 / Sq Ft |
| 04/08/2015 04/08/15 | Sold | $158,000 | -0.9% | $118 / Sq Ft |
| 03/09/2015 03/09/15 | Pending | -- | -- | -- |
| 09/29/2014 09/29/14 | For Sale | $159,400 | -- | $119 / Sq Ft |
Tax History Compared to Growth
Tax History
| Year | Tax Paid | Tax Assessment Tax Assessment Total Assessment is a certain percentage of the fair market value that is determined by local assessors to be the total taxable value of land and additions on the property. | Land | Improvement |
|---|---|---|---|---|
| 2024 | $2,353 | $231,300 | $32,000 | $199,300 |
| 2023 | $2,341 | $227,200 | $32,000 | $195,200 |
| 2022 | $1,987 | $197,400 | $31,600 | $165,800 |
| 2021 | $1,767 | $175,400 | $30,100 | $145,300 |
| 2020 | $1,794 | $178,000 | $29,000 | $149,000 |
| 2019 | $1,650 | $161,000 | $29,000 | $132,000 |
| 2018 | $1,666 | $162,700 | $38,000 | $124,700 |
| 2017 | $1,565 | $153,500 | $38,000 | $115,500 |
| 2016 | $1,541 | $149,900 | $38,000 | $111,900 |
| 2014 | $3,026 | $151,300 | $38,000 | $113,300 |
Agents Affiliated with this Home
-
Marissa Goodness

Seller's Agent in 2025
Marissa Goodness
RE/MAX
(812) 817-0970
67 Total Sales
-
Gibson Goodness

Seller Co-Listing Agent in 2025
Gibson Goodness
RE/MAX
(812) 817-0970
17 Total Sales
-
Sandra Cave

Buyer's Agent in 2025
Sandra Cave
RE/MAX
(812) 309-1532
69 Total Sales
-
J
Seller's Agent in 2022
Jackie Hasenour
RE/MAX
-
Kevin Bayer

Buyer's Agent in 2022
Kevin Bayer
RE/MAX
(812) 630-3989
73 Total Sales
-
Jake Mauntel
J
Seller's Agent in 2018
Jake Mauntel
American Dream Mauntel Realty
(812) 827-5550
68 Total Sales
Map
Source: Indiana Regional MLS
MLS Number: 201829933
APN: 19-06-10-300-029.017-022
- 4229 New Birch Dr
- 4176 N Meadow Lark Ln
- 1348 W Magnolia St
- 4090 Pinehurst Dr
- Lot 25 Meridian Rd
- 3490 Saint Charles St
- 855 Reyling Dr
- 3480 Saint Charles St
- 3289 Saint Charles St
- 4862 N Us Highway 231
- 223 Reyling Dr
- 904 Reyling Dr
- 906 Reyling Dr Unit 3
- 350 W 425n
- 2626 Brosmer St
- 388 Schuetter Rd
- 3 Brownstone Ct
- 2451 N 440 W
- 1800 N 350 W
- Jefferson St St
