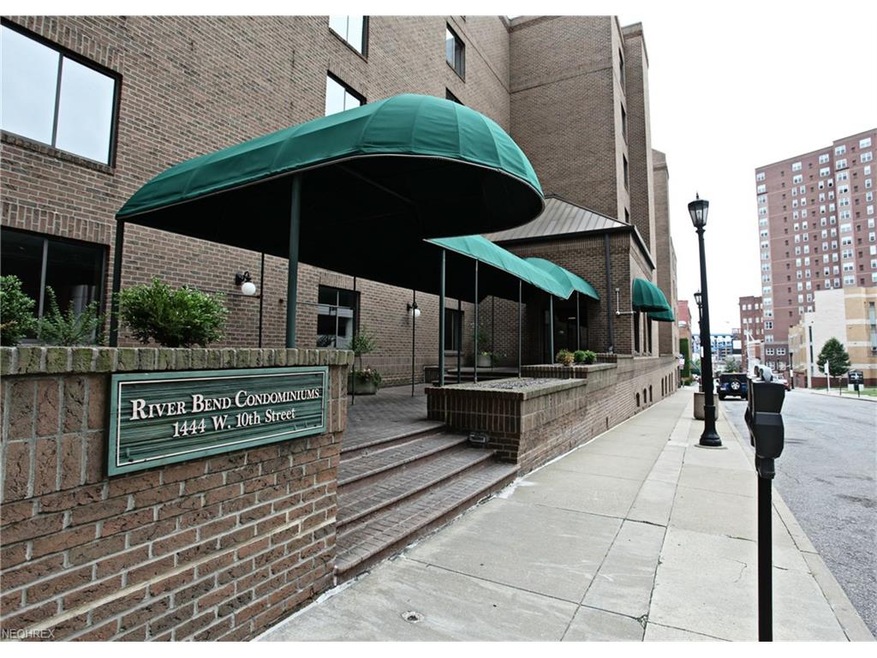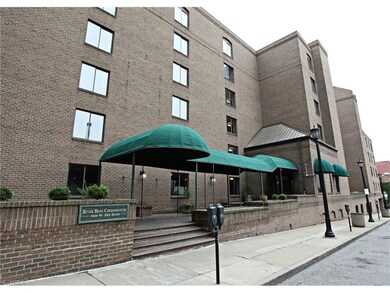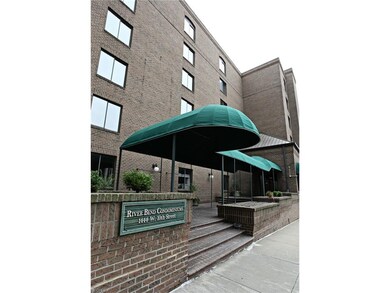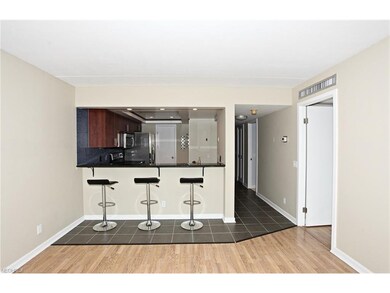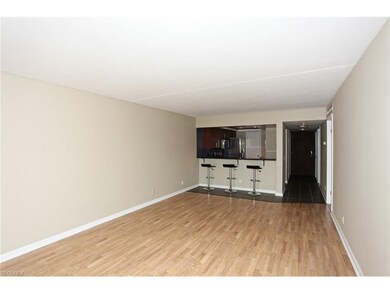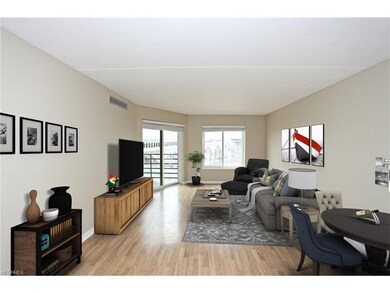
1444 W 10th St Unit 405 Cleveland, OH 44113
Warehouse District NeighborhoodHighlights
- River Front
- Forced Air Heating and Cooling System
- 3-minute walk to Settler's Landing Park
About This Home
As of June 2017Welcome to this updated well maintained condo. Perfect Downtown Cle location across the street from the river. Updated kitchen '09 features granite countertops with a breakfast bar, beautiful backsplash and cabinets, stainless steel appliances. Newer A/C and furnace '16. Newer in suite washer and dryer. Newer hot water tank. Updated bathroom with quartz counter. Newer windows in 2011 that let in lots of natural sunlight and keep out the hustle and bustle of the city. Just move in and enjoy the river and the bridge views from any room or your own patio. This condo comes with one car garage. Walking distance to all the hot spots and restaurants Cleveland has to offer. No need to pay rent when you can make this condo yours.
Last Agent to Sell the Property
Keller Williams Citywide License #2004000516 Listed on: 02/24/2017

Last Buyer's Agent
Berkshire Hathaway HomeServices Professional Realty License #222735

Property Details
Home Type
- Condominium
Est. Annual Taxes
- $3,924
Year Built
- Built in 1984
Lot Details
- River Front
HOA Fees
- $362 Monthly HOA Fees
Parking
- 1 Car Garage
Property Views
- Water
- City
Home Design
- Brick Exterior Construction
- Asphalt Roof
Bedrooms and Bathrooms
- 1 Bedroom
- 1 Full Bathroom
Utilities
- Forced Air Heating and Cooling System
- Heat Pump System
- Heating System Uses Gas
Community Details
- River Bend Condo Community
Listing and Financial Details
- Assessor Parcel Number 101-14-828C
Ownership History
Purchase Details
Home Financials for this Owner
Home Financials are based on the most recent Mortgage that was taken out on this home.Purchase Details
Home Financials for this Owner
Home Financials are based on the most recent Mortgage that was taken out on this home.Purchase Details
Home Financials for this Owner
Home Financials are based on the most recent Mortgage that was taken out on this home.Purchase Details
Home Financials for this Owner
Home Financials are based on the most recent Mortgage that was taken out on this home.Purchase Details
Purchase Details
Purchase Details
Similar Homes in Cleveland, OH
Home Values in the Area
Average Home Value in this Area
Purchase History
| Date | Type | Sale Price | Title Company |
|---|---|---|---|
| Joint Tenancy Deed | $172,000 | Signature Title | |
| Warranty Deed | $145,000 | Ohio Title Corp | |
| Warranty Deed | $136,500 | Northern Title Agency Inc | |
| Deed | $96,000 | -- | |
| Deed | $85,000 | -- | |
| Deed | $93,900 | -- | |
| Deed | -- | -- |
Mortgage History
| Date | Status | Loan Amount | Loan Type |
|---|---|---|---|
| Previous Owner | $110,000 | New Conventional | |
| Previous Owner | $135,000 | New Conventional | |
| Previous Owner | $116,000 | Purchase Money Mortgage | |
| Previous Owner | $109,200 | Purchase Money Mortgage | |
| Previous Owner | $76,800 | New Conventional | |
| Closed | $27,300 | No Value Available |
Property History
| Date | Event | Price | Change | Sq Ft Price |
|---|---|---|---|---|
| 07/17/2025 07/17/25 | For Sale | $289,900 | +68.5% | $359 / Sq Ft |
| 06/15/2017 06/15/17 | Sold | $172,000 | -7.0% | $213 / Sq Ft |
| 04/28/2017 04/28/17 | Pending | -- | -- | -- |
| 03/31/2017 03/31/17 | Price Changed | $184,900 | -2.6% | $229 / Sq Ft |
| 02/24/2017 02/24/17 | For Sale | $189,900 | -- | $235 / Sq Ft |
Tax History Compared to Growth
Tax History
| Year | Tax Paid | Tax Assessment Tax Assessment Total Assessment is a certain percentage of the fair market value that is determined by local assessors to be the total taxable value of land and additions on the property. | Land | Improvement |
|---|---|---|---|---|
| 2024 | $4,239 | $58,240 | $5,810 | $52,430 |
| 2023 | $5,035 | $60,590 | $6,060 | $54,530 |
| 2022 | $5,002 | $60,590 | $6,060 | $54,530 |
| 2021 | $4,627 | $60,590 | $6,060 | $54,530 |
| 2020 | $5,352 | $60,590 | $6,060 | $54,530 |
| 2019 | $4,957 | $173,100 | $17,300 | $155,800 |
| 2018 | $4,431 | $60,590 | $6,060 | $54,530 |
| 2017 | $3,955 | $47,960 | $4,800 | $43,160 |
| 2016 | $3,924 | $47,960 | $4,800 | $43,160 |
| 2015 | $3,922 | $47,960 | $4,800 | $43,160 |
| 2014 | $3,824 | $46,560 | $4,660 | $41,900 |
Agents Affiliated with this Home
-
Sharon Friedman

Seller's Agent in 2025
Sharon Friedman
Berkshire Hathaway HomeServices Professional Realty
(440) 893-9190
1 in this area
327 Total Sales
-
Greg Erlanger

Seller's Agent in 2017
Greg Erlanger
Keller Williams Citywide
(440) 892-2211
3,832 Total Sales
Map
Source: MLS Now
MLS Number: 3878628
APN: 101-14-828C
- 1409 W 10th St
- 701 W Lakeside Ave Unit 606
- 701 W Lakeside Ave Unit 1008
- 701 W Lakeside Ave Unit 1001
- 701 W Lakeside Ave Unit PH-2A/1302
- 701 W Lakeside Ave Unit 803
- 701 W Lakeside Ave Unit 608
- 701 W Lakeside Ave Unit 701
- 701 W Lakeside Ave Unit 1009
- 701 W Lakeside Ave Unit PH-6
- 701 W Lakeside Ave Unit 908
- 408 W Saint Clair Ave Unit 213
- 408 W Saint Clair Ave Unit 318
- 408 W Saint Clair Ave Unit 607
- 408 W Saint Clair Ave Unit 226&212
- 408 W Saint Clair Ave Unit 317
- 408 W Saint Clair Ave Unit 230
- 635 W Lakeside Ave Unit 505
- 635 W Lakeside Ave Unit 602
- 635 W Lakeside Ave Unit 100
