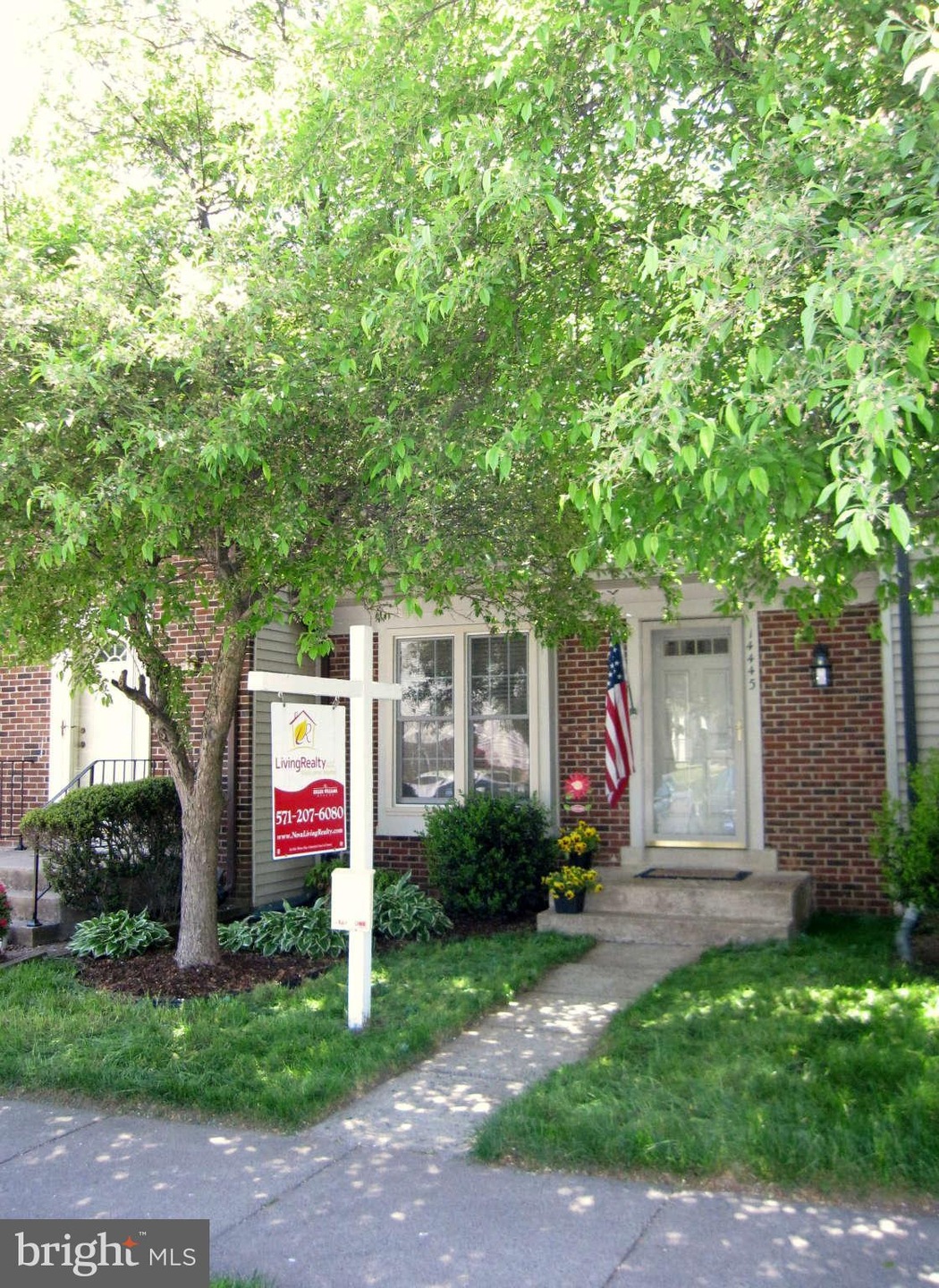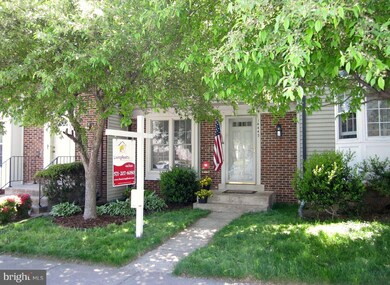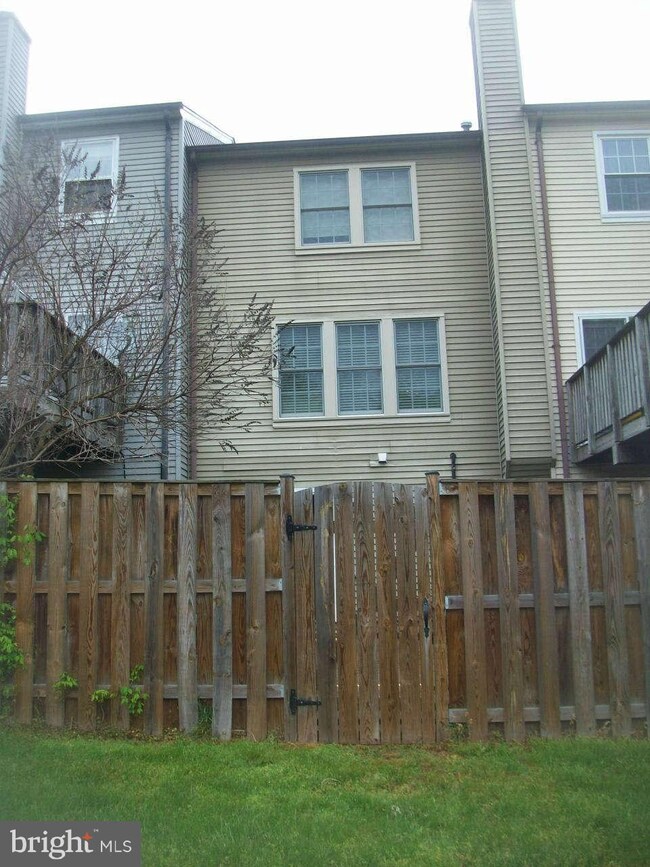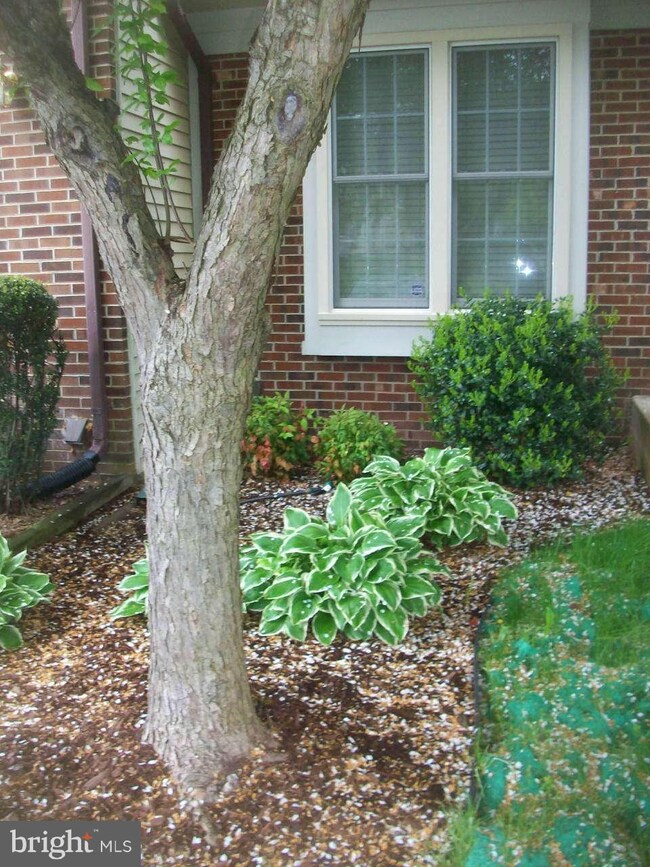
14445 Salisbury Plain Ct Centreville, VA 20120
Highlights
- Clubhouse
- Traditional Floor Plan
- Wood Flooring
- Westfield High School Rated A-
- Traditional Architecture
- Game Room
About This Home
As of June 2013BEAUTIFULLY MAINTAINED TOWNHOME WITH TWO MASTER SUITES. NEWER CARPET, ROOF, WINDOWS, HARDWOOD FLOORING, STAINLESS STEEL APPLIANCES, HVAC SYSTEM, PATIO DOOR. FENCED REAR YARD WITH LARGE MASONRY PATIO. BACKS TO COMMON AREA WITH TOT LOT NEARBY. EXCELLENT LOCATION FOR COMMUTING NEAR 66 AND ROUTE 28. PERFECT HOME FOR FIRST TIME BUYERS.
Last Agent to Sell the Property
Samson Properties License #0225101886 Listed on: 05/03/2013

Townhouse Details
Home Type
- Townhome
Est. Annual Taxes
- $2,369
Year Built
- Built in 1986
Lot Details
- 1,307 Sq Ft Lot
- Two or More Common Walls
- Property is Fully Fenced
- Property is in very good condition
HOA Fees
- $60 Monthly HOA Fees
Parking
- 2 Assigned Parking Spaces
Home Design
- Traditional Architecture
- Brick Exterior Construction
- Asphalt Roof
Interior Spaces
- 1,102 Sq Ft Home
- Property has 3 Levels
- Traditional Floor Plan
- Fireplace With Glass Doors
- Insulated Windows
- Window Treatments
- Window Screens
- Entrance Foyer
- Living Room
- Dining Room
- Game Room
- Wood Flooring
Kitchen
- Gas Oven or Range
- <<microwave>>
- Ice Maker
- Dishwasher
- Disposal
Bedrooms and Bathrooms
- 2 Bedrooms
- En-Suite Primary Bedroom
- En-Suite Bathroom
Laundry
- Dryer
- Washer
Finished Basement
- Walk-Out Basement
- Basement Fills Entire Space Under The House
- Rear Basement Entry
Outdoor Features
- Patio
Utilities
- Forced Air Heating and Cooling System
- Natural Gas Water Heater
Listing and Financial Details
- Tax Lot 744
- Assessor Parcel Number 54-3-10- -744
Community Details
Overview
- Association fees include road maintenance, snow removal, trash
- Newgate Subdivision, Blair Floorplan
- The community has rules related to recreational equipment, commercial vehicles not allowed, parking rules, no recreational vehicles, boats or trailers
Amenities
- Clubhouse
Recreation
- Community Basketball Court
- Community Playground
- Community Pool
Pet Policy
- Pet Restriction
Ownership History
Purchase Details
Home Financials for this Owner
Home Financials are based on the most recent Mortgage that was taken out on this home.Purchase Details
Home Financials for this Owner
Home Financials are based on the most recent Mortgage that was taken out on this home.Similar Homes in Centreville, VA
Home Values in the Area
Average Home Value in this Area
Purchase History
| Date | Type | Sale Price | Title Company |
|---|---|---|---|
| Warranty Deed | $275,000 | -- | |
| Warranty Deed | $247,000 | -- |
Mortgage History
| Date | Status | Loan Amount | Loan Type |
|---|---|---|---|
| Open | $50,000 | Credit Line Revolving | |
| Open | $267,000 | Stand Alone Refi Refinance Of Original Loan | |
| Closed | $270,019 | FHA | |
| Previous Owner | $242,521 | FHA |
Property History
| Date | Event | Price | Change | Sq Ft Price |
|---|---|---|---|---|
| 07/18/2025 07/18/25 | Pending | -- | -- | -- |
| 07/08/2025 07/08/25 | Price Changed | $479,000 | -2.0% | $435 / Sq Ft |
| 06/07/2025 06/07/25 | For Sale | $489,000 | +77.8% | $444 / Sq Ft |
| 06/26/2013 06/26/13 | Sold | $275,000 | 0.0% | $250 / Sq Ft |
| 05/07/2013 05/07/13 | Pending | -- | -- | -- |
| 05/03/2013 05/03/13 | For Sale | $274,900 | -- | $249 / Sq Ft |
Tax History Compared to Growth
Tax History
| Year | Tax Paid | Tax Assessment Tax Assessment Total Assessment is a certain percentage of the fair market value that is determined by local assessors to be the total taxable value of land and additions on the property. | Land | Improvement |
|---|---|---|---|---|
| 2024 | $4,811 | $415,270 | $130,000 | $285,270 |
| 2023 | $4,686 | $415,270 | $130,000 | $285,270 |
| 2022 | $4,268 | $373,260 | $115,000 | $258,260 |
| 2021 | $4,045 | $344,720 | $105,000 | $239,720 |
| 2020 | $3,953 | $333,990 | $100,000 | $233,990 |
| 2019 | $3,731 | $315,280 | $90,000 | $225,280 |
| 2018 | $3,520 | $306,120 | $85,000 | $221,120 |
| 2017 | $3,326 | $286,460 | $80,000 | $206,460 |
| 2016 | $3,280 | $283,150 | $77,000 | $206,150 |
| 2015 | $3,093 | $277,110 | $75,000 | $202,110 |
| 2014 | $2,938 | $263,850 | $70,000 | $193,850 |
Agents Affiliated with this Home
-
Kay Woodard

Seller's Agent in 2025
Kay Woodard
KW Metro Center
(703) 615-3101
7 Total Sales
-
Jay Rowzie

Seller's Agent in 2013
Jay Rowzie
Samson Properties
(703) 801-8908
7 in this area
113 Total Sales
-
Brian Whritenour

Seller Co-Listing Agent in 2013
Brian Whritenour
BHHS PenFed (actual)
(703) 927-6587
1 in this area
143 Total Sales
Map
Source: Bright MLS
MLS Number: 1003493022
APN: 0543-10-0744
- 14428 William Carr Ln
- 5914 Grisby House Ct
- 14370 Gringsby Ct
- 14608 Cedar Knoll Dr
- 14427 Manassas Gap Ct
- 14382 Gringsby Ct
- 6011 Netherton St
- 14664 Battery Ridge Ln
- 14552 Woodgate Manor Place
- 14552 Truro Parish Ct
- 14669 Battery Ridge Ln
- 6006 Havener House Way
- 14621 Stream Pond Dr
- 5819 Stream Pond Ct
- 14215 Heritage Crossing Ln
- 5920 Gunther Ct
- 14201 Braddock Rd
- 5705 Croatan Ct
- 6046 Raina Dr
- 14617 Woodspring Ct






