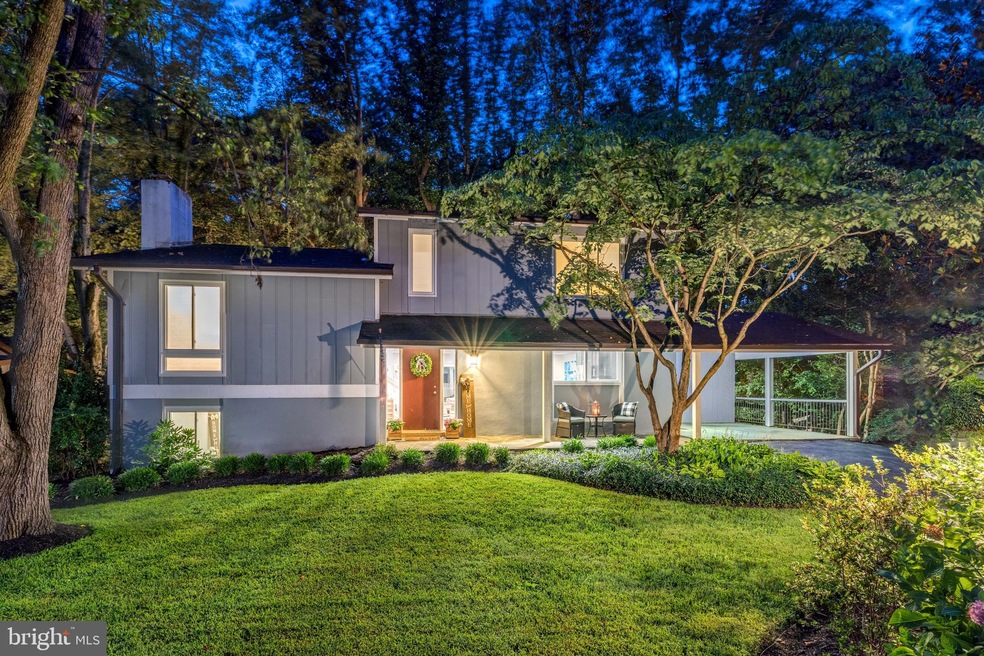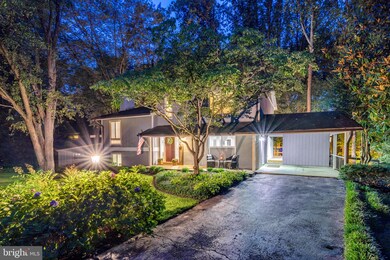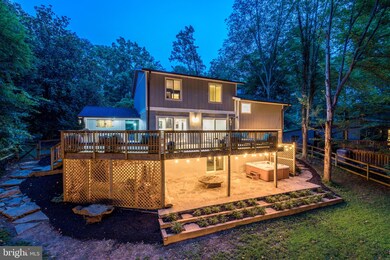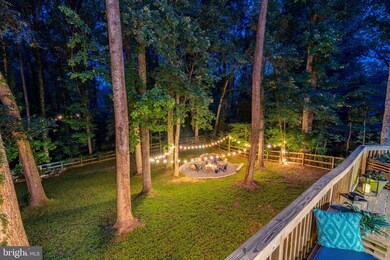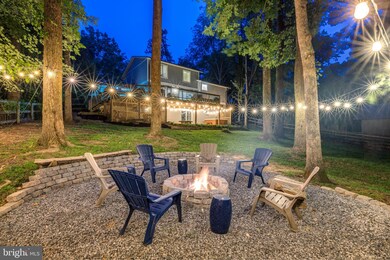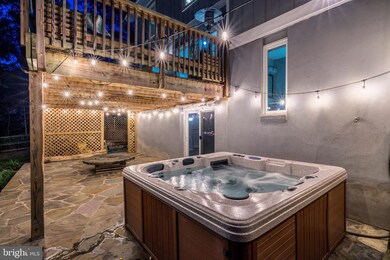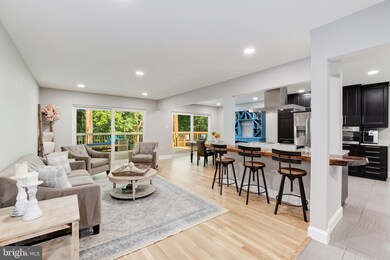
1445 Aldenham Ln Reston, VA 20190
Tall Oaks/Uplands NeighborhoodHighlights
- Gourmet Kitchen
- View of Trees or Woods
- Deck
- Langston Hughes Middle School Rated A-
- Open Floorplan
- 4-minute walk to Uplands Recreation Area
About This Home
As of August 2021Nestled on a generous .37 acre homesite, we present to you 1445 Aldenham, with over 3000 sqft, well planned on 4.5 levels. The beauty begins outside with a well maintained stucco/siding exterior, lush yard with extensive hardscape, wrap around deck, hot tub, separate fire pit area, and a double carport. Inside, warm hardwood floors, a modern color palette, wood burning fireplace, spacious room sizes, kitchen and baths updated to perfection, and an abundance of light create instant appeal. Upon entering you will find an open floor plan seamlessly connecting entertaining spaces with kitchen and dining. The renovated kitchen speaks to todays chic style with modern, soft close cabinetry and oversized island accent all layered with granite, stainless steel appliances to include 6 burner range, built in microwave and vent hood. Gas cooking, and bar seating rounds out this space. As you ascend to the first upper level, the rich hardwoods carry to the owners suite complete with luxurious en suite bath featuring custom spa toned tile, soaking tub, and updated vanity. A large walk-in closet completes this show piece. The additional upper level is home to 3 generous size bedrooms and a retro secondary bath that showcases Reston's charm. Don't forget the fully finished rec room with brick surround fireplace, a beautiful half bath, and separate laundry room. An additional full lower level with walkout slider is perfect for storage or can even be finished for additional living space. Besides being fully updated aesthetically, the home prides itself with a roof, Hvac, windows, and hot water heater that have all been updated within the last 10 years.
Last Agent to Sell the Property
Berkshire Hathaway HomeServices PenFed Realty Listed on: 07/22/2021

Home Details
Home Type
- Single Family
Est. Annual Taxes
- $7,754
Year Built
- Built in 1970 | Remodeled in 2016
Lot Details
- 0.36 Acre Lot
- East Facing Home
- Property is Fully Fenced
- No Through Street
- Wooded Lot
- Backs to Trees or Woods
- Property is in excellent condition
- Property is zoned 370
HOA Fees
- $60 Monthly HOA Fees
Home Design
- Contemporary Architecture
- Slab Foundation
- Asphalt Roof
- Wood Siding
- Stucco
Interior Spaces
- Open Floorplan
- Recessed Lighting
- Fireplace Mantel
- Family Room Off Kitchen
- Dining Area
- Views of Woods
Kitchen
- Gourmet Kitchen
- Six Burner Stove
- <<microwave>>
- Ice Maker
- Dishwasher
- Disposal
Flooring
- Wood
- Ceramic Tile
Bedrooms and Bathrooms
- 4 Bedrooms
Laundry
- Laundry on lower level
- Dryer
- Washer
Basement
- Walk-Out Basement
- Rear Basement Entry
- Natural lighting in basement
Parking
- 2 Parking Spaces
- 2 Attached Carport Spaces
Outdoor Features
- Deck
- Patio
Schools
- Forest Edge Elementary School
- Hughes Middle School
- South Lakes High School
Utilities
- Forced Air Heating and Cooling System
- Vented Exhaust Fan
- Natural Gas Water Heater
Listing and Financial Details
- Tax Lot 10
- Assessor Parcel Number 0181 02090010
Community Details
Overview
- Association fees include common area maintenance, management, snow removal, trash
- Reston Association
- Reston Subdivision, Eveninglight Floorplan
- Property has 4.5 Levels
Amenities
- Common Area
- Community Center
Recreation
- Tennis Courts
- Soccer Field
- Community Basketball Court
- Volleyball Courts
- Community Playground
- Community Indoor Pool
- Jogging Path
- Bike Trail
Ownership History
Purchase Details
Home Financials for this Owner
Home Financials are based on the most recent Mortgage that was taken out on this home.Purchase Details
Home Financials for this Owner
Home Financials are based on the most recent Mortgage that was taken out on this home.Similar Homes in Reston, VA
Home Values in the Area
Average Home Value in this Area
Purchase History
| Date | Type | Sale Price | Title Company |
|---|---|---|---|
| Bargain Sale Deed | $945,000 | Gpn Title Inc | |
| Warranty Deed | $527,000 | -- |
Mortgage History
| Date | Status | Loan Amount | Loan Type |
|---|---|---|---|
| Open | $756,000 | New Conventional | |
| Previous Owner | $557,310 | VA | |
| Previous Owner | $560,000 | VA | |
| Previous Owner | $55,000 | Credit Line Revolving | |
| Previous Owner | $24,000 | Credit Line Revolving | |
| Previous Owner | $550,150 | VA | |
| Previous Owner | $544,350 | VA | |
| Previous Owner | $345,000 | Adjustable Rate Mortgage/ARM | |
| Previous Owner | $50,000 | Credit Line Revolving |
Property History
| Date | Event | Price | Change | Sq Ft Price |
|---|---|---|---|---|
| 08/10/2021 08/10/21 | Sold | $945,000 | +18.1% | $389 / Sq Ft |
| 07/23/2021 07/23/21 | Pending | -- | -- | -- |
| 07/22/2021 07/22/21 | For Sale | $800,000 | +51.8% | $330 / Sq Ft |
| 04/13/2012 04/13/12 | Sold | $527,000 | -2.4% | $236 / Sq Ft |
| 03/02/2012 03/02/12 | Pending | -- | -- | -- |
| 02/18/2012 02/18/12 | For Sale | $539,900 | -- | $242 / Sq Ft |
Tax History Compared to Growth
Tax History
| Year | Tax Paid | Tax Assessment Tax Assessment Total Assessment is a certain percentage of the fair market value that is determined by local assessors to be the total taxable value of land and additions on the property. | Land | Improvement |
|---|---|---|---|---|
| 2024 | $11,985 | $994,230 | $283,000 | $711,230 |
| 2023 | $11,588 | $985,800 | $283,000 | $702,800 |
| 2022 | $10,281 | $863,610 | $253,000 | $610,610 |
| 2021 | $7,755 | $635,390 | $223,000 | $412,390 |
| 2020 | $7,053 | $573,190 | $223,000 | $350,190 |
| 2019 | $7,053 | $573,190 | $223,000 | $350,190 |
| 2018 | $6,534 | $568,190 | $218,000 | $350,190 |
| 2017 | $6,864 | $568,190 | $218,000 | $350,190 |
| 2016 | $6,538 | $542,370 | $218,000 | $324,370 |
| 2015 | $6,308 | $542,370 | $218,000 | $324,370 |
| 2014 | $6,091 | $524,890 | $213,000 | $311,890 |
Agents Affiliated with this Home
-
Nikki Lagouros

Seller's Agent in 2021
Nikki Lagouros
BHHS PenFed (actual)
(703) 596-5065
19 in this area
554 Total Sales
-
Jordan Chronopoulos

Buyer's Agent in 2021
Jordan Chronopoulos
Real Living at Home
(240) 477-9144
1 in this area
95 Total Sales
-
M
Seller's Agent in 2012
Marcy Thomas
Compass
-
Gail Romansky

Seller Co-Listing Agent in 2012
Gail Romansky
Pearson Smith Realty, LLC
(703) 980-5300
1 in this area
117 Total Sales
-
Dana Dean

Buyer's Agent in 2012
Dana Dean
Pearson Smith Realty, LLC
(703) 981-3865
14 Total Sales
Map
Source: Bright MLS
MLS Number: VAFX2009060
APN: 0181-02090010
- 1522 Goldenrain Ct
- 10909 Knights Bridge Ct
- 10801 Mason Hunt Ct
- 11152 Forest Edge Dr
- 1403 Greenmont Ct
- 1423 Northgate Square Unit 1423-11C
- 1550 Northgate Square Unit 12B
- 1432 Northgate Square Unit 32/11A
- 1413 Northgate Square Unit 13/2A
- 1540 Northgate Square Unit 1540-12C
- 1536 Northgate Square Unit 21
- 1521 Northgate Square Unit 21-C
- 1501 Scandia Cir
- 1309 Murray Downs Way
- 10857 Hunter Gate Way
- 1633 Parkcrest Cir Unit 100
- 1568 Moorings Dr Unit 11B
- 1669 Bandit Loop Unit 107A
- 1669 Bandit Loop Unit 101A
- 1675 Bandit Loop Unit 103B
