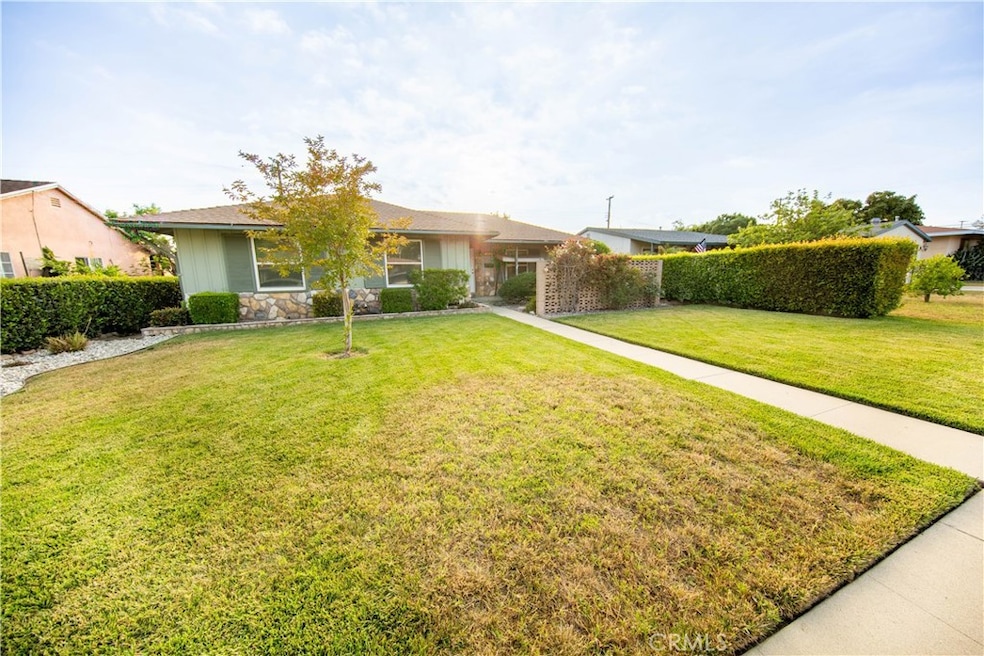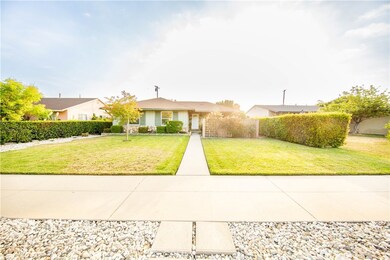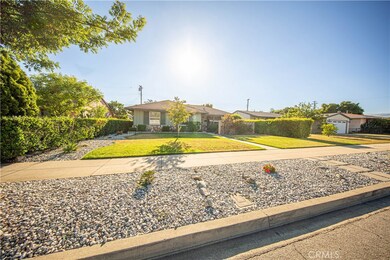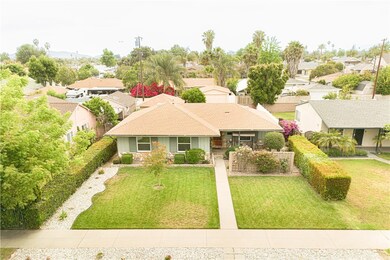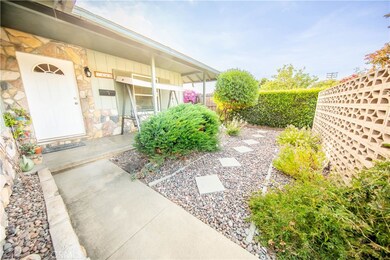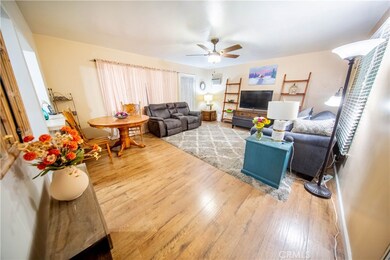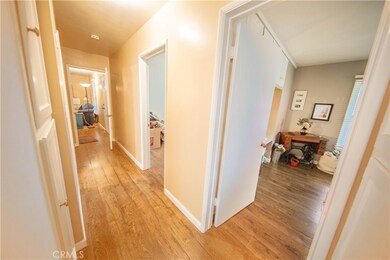
1445 Bonnie Brae St Pomona, CA 91767
Pomona East NeighborhoodHighlights
- Updated Kitchen
- Traditional Architecture
- Sun or Florida Room
- Wooded Lot
- Main Floor Bedroom
- Private Yard
About This Home
As of December 2024TURN KEY READY TO CLOSE WITH PLENTY OF UPGRADES: 3 BEDROOMS, 1 BATH, TWO LARGE LIVING ROOMS, NEW COPPER PLUMBING, NEW ELECTRICAL PANEL AND WIRING THROUGHOUT, NEW HEATING/VENTILATION AND AIR CONDITIONING/CENTRAL COOLING, FRESH PAINT, BEAUTIFUL YARD SPACES, AND MULTIPLE RENOVATIONS.
Welcome to this beautifully upgraded 3-bedroom, 1-bath home in Pomona, just across the street from Claremont. Located in a highly desired commuter-friendly area, his home offers quick access to freeway commuting, shopping, and top-rated schools. Upon entering, you'll be greeted by a bright and airy open living room featuring a large front window that allows ample natural light to flow in.
This home has been updated throughout with modern amenities, including central air and heating, new electrical systems and wiring, new copper plumbing, double pane windows, fresh paint, and newer flooring. The spacious second living room (336 sqft sunroom not accounted for in house sqft) provides plenty of space for relaxation and entertainment.
The upgraded kitchen offers generous counter and cabinet space, perfect for all your culinary needs. The bedrooms are generously sized with ample closet space. The property boasts a large, tranquil private front patio and a manicured front and backyard, ideal for outdoor activities, entertaining, yoga, exercise, and gardening, with fruit trees enhancing the charm. The automatic garage door ensures easy and convenient private parking.
Nestled in a family-friendly neighborhood, this home offers easy access to schools known for their academic excellence and extracurricular activities. Located just a few minutes from Claremont and the historical downtown "Village," you'll find plenty of shopping, dining, and parks to explore and enjoy. Commuting is a breeze with nearby access to the 10, 57, and 83 freeways, and the home is close to shopping centers, fine restaurants, and hospitals.
Don’t miss the opportunity to call this charming property your home sweet home in the vibrant city of Pomona. Hurry, this one won't last!
Last Agent to Sell the Property
REALTY MASTERS & ASSOCIATES Brokerage Phone: 310-279-3168 License #02003233 Listed on: 06/07/2024

Home Details
Home Type
- Single Family
Est. Annual Taxes
- $1,287
Year Built
- Built in 1952 | Remodeled
Lot Details
- 6,648 Sq Ft Lot
- East Facing Home
- Wood Fence
- Block Wall Fence
- Rectangular Lot
- Level Lot
- Wooded Lot
- Private Yard
- Lawn
- Garden
- Front Yard
- Density is up to 1 Unit/Acre
- Property is zoned POR17200*
Parking
- 1 Car Direct Access Garage
- Public Parking
- Private Parking
- Rear-Facing Garage
- Single Garage Door
- On-Street Parking
- Off-Street Parking
Home Design
- Traditional Architecture
- Turnkey
- Brick Exterior Construction
- Slab Foundation
- Shingle Roof
- Pre-Cast Concrete Construction
- Plaster
Interior Spaces
- 1,016 Sq Ft Home
- 1-Story Property
- Double Pane Windows
- Panel Doors
- Family Room Off Kitchen
- Living Room
- Open Floorplan
- Sun or Florida Room
- Storage
- Center Hall
Kitchen
- Updated Kitchen
- Open to Family Room
- Eat-In Kitchen
- Breakfast Bar
- Gas Oven
- Six Burner Stove
- Gas Range
Flooring
- Laminate
- Tile
- Vinyl
Bedrooms and Bathrooms
- 3 Main Level Bedrooms
- Upgraded Bathroom
- 1 Full Bathroom
- <<tubWithShowerToken>>
- Walk-in Shower
Laundry
- Laundry Room
- Washer and Gas Dryer Hookup
Outdoor Features
- Enclosed patio or porch
- Exterior Lighting
- Outdoor Storage
- Rain Gutters
Location
- Suburban Location
Schools
- Emerson Middle School
- Pomona High School
Utilities
- Central Heating and Cooling System
- Natural Gas Connected
- Water Heater
- Cable TV Available
Community Details
- No Home Owners Association
- No HOA
Listing and Financial Details
- Tax Lot 120
- Tax Tract Number 17446
- Assessor Parcel Number 8322024009
- $433 per year additional tax assessments
Ownership History
Purchase Details
Home Financials for this Owner
Home Financials are based on the most recent Mortgage that was taken out on this home.Purchase Details
Home Financials for this Owner
Home Financials are based on the most recent Mortgage that was taken out on this home.Similar Homes in Pomona, CA
Home Values in the Area
Average Home Value in this Area
Purchase History
| Date | Type | Sale Price | Title Company |
|---|---|---|---|
| Grant Deed | $655,000 | Chicago Title | |
| Grant Deed | $625,000 | Chicago Title |
Mortgage History
| Date | Status | Loan Amount | Loan Type |
|---|---|---|---|
| Open | $556,750 | New Conventional | |
| Previous Owner | $500,000 | New Conventional | |
| Previous Owner | $240,000 | Credit Line Revolving | |
| Previous Owner | $80,000 | Credit Line Revolving |
Property History
| Date | Event | Price | Change | Sq Ft Price |
|---|---|---|---|---|
| 12/30/2024 12/30/24 | Sold | $655,000 | -2.2% | $484 / Sq Ft |
| 12/23/2024 12/23/24 | Pending | -- | -- | -- |
| 11/13/2024 11/13/24 | Price Changed | $669,888 | -0.8% | $495 / Sq Ft |
| 11/03/2024 11/03/24 | Price Changed | $675,000 | -0.7% | $499 / Sq Ft |
| 10/23/2024 10/23/24 | Price Changed | $680,000 | -90.0% | $503 / Sq Ft |
| 10/23/2024 10/23/24 | For Sale | $6,800,000 | +988.0% | $5,030 / Sq Ft |
| 08/07/2024 08/07/24 | Sold | $625,000 | -6.0% | $615 / Sq Ft |
| 07/12/2024 07/12/24 | Pending | -- | -- | -- |
| 06/07/2024 06/07/24 | For Sale | $664,888 | -- | $654 / Sq Ft |
Tax History Compared to Growth
Tax History
| Year | Tax Paid | Tax Assessment Tax Assessment Total Assessment is a certain percentage of the fair market value that is determined by local assessors to be the total taxable value of land and additions on the property. | Land | Improvement |
|---|---|---|---|---|
| 2024 | $1,287 | $78,302 | $22,160 | $56,142 |
| 2023 | $1,261 | $76,768 | $21,726 | $55,042 |
| 2022 | $1,237 | $75,263 | $21,300 | $53,963 |
| 2021 | $1,203 | $73,788 | $20,883 | $52,905 |
| 2019 | $1,214 | $71,601 | $20,264 | $51,337 |
| 2018 | $1,064 | $70,198 | $19,867 | $50,331 |
| 2016 | $994 | $67,475 | $19,097 | $48,378 |
| 2015 | $985 | $66,463 | $18,811 | $47,652 |
| 2014 | $985 | $65,162 | $18,443 | $46,719 |
Agents Affiliated with this Home
-
Wenyue Wu
W
Seller's Agent in 2024
Wenyue Wu
Sia Home, Inc.
(909) 860-9002
1 in this area
42 Total Sales
-
ESTEBAN ROBLEDO

Seller's Agent in 2024
ESTEBAN ROBLEDO
REALTY MASTERS & ASSOCIATES
(310) 279-3168
1 in this area
30 Total Sales
-
Livier Becerra

Buyer's Agent in 2024
Livier Becerra
HOMEQUEST REAL ESTATE
(626) 712-9920
5 in this area
35 Total Sales
-
Friendy Yan Lan Chan
F
Buyer's Agent in 2024
Friendy Yan Lan Chan
Homequest Real Estate
(909) 896-6148
1 in this area
5 Total Sales
Map
Source: California Regional Multiple Listing Service (CRMLS)
MLS Number: IV24116142
APN: 8322-024-009
- 1533 Indian Hill Blvd
- 1142 Indian Hill Blvd
- 1776 San Bernardino Ave
- 1748 Bonnie Brae St
- 1706 James Place
- 1760 Cordova St
- 1723 Appleton Way
- 1822 Appleton Way
- 1657 E Kingsley Ave Unit B
- 1652 E Kingsley Ave Unit 7
- 1565 Ledgestone Ln
- 1441 Sheridan Ave
- 1811 Elaine St
- 1963 Annandale Way
- 1305 E Kingsley Ave
- 1324 E Kingsley Ave
- 155 E American Ave
- 10343 Amherst Ave
- 602 Karesh Ave
- 9726 Kimberly Ave
