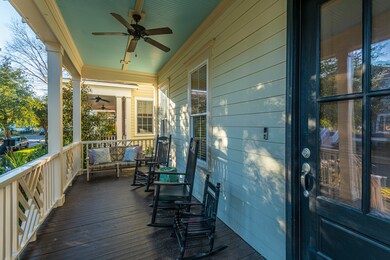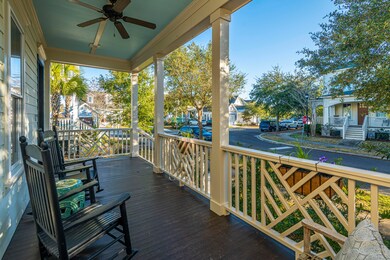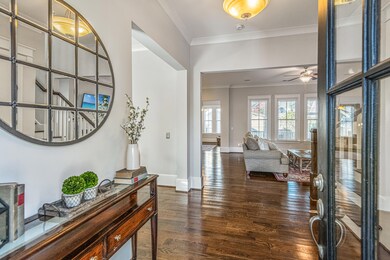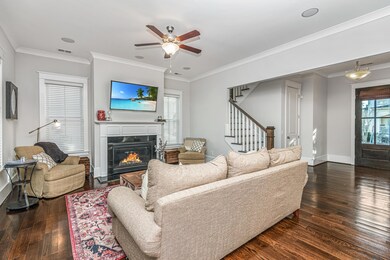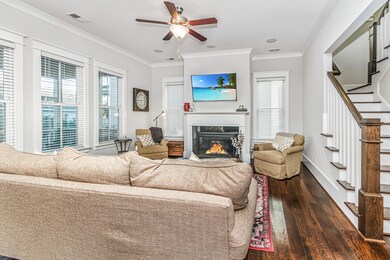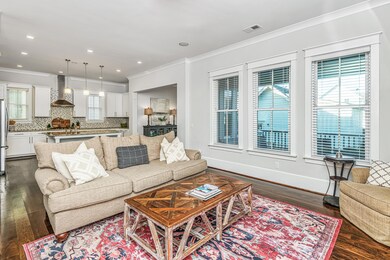
1445 Lettered Olive Ln Mount Pleasant, SC 29464
Rifle Range NeighborhoodHighlights
- LEED For Homes
- Charleston Architecture
- Loft
- Mamie Whitesides Elementary School Rated A
- Wood Flooring
- Community Pool
About This Home
As of March 2021This charming Charleston style home, full of craftsman details and coastal charm, is nestled into an idyllic neighborhood with tree lined streets and wide front porches. A wide, rocking chair ready porch greets you and welcomes you into the open, airy foyer where you're greeted by gleaming hardwood floors, high ceilings, and crown moulding ~ all details that hint at the custom millwork and upgrades found throughout. The foyer gives way to the main living space with a floorplan as ideal for everyday family life as it is for entertaining. Open and spacious, the family room is flooded with natural light and features a focal point fireplace with custom mantle. The stunning gourmet kitchen will delight even the most discerning of home chefs. Gorgeous granite countertops pair with crisp whitecustom cabinetry and stainless steel appliances, including a gas cooktop with vent hood. A large center island offers a place for casual meals or for friends to sip a glass of wine and chat while you prepare the evening's treats. The adjacent formal dining room provides plenty of room for hosting dinner parties or holiday celebrations. The first floor also boasts a flexible space with access to the screened-in porch that could serve as a home office, play room, yoga studio, craft room... the possibilities are endless! Upstairs you'll find a landing with room for a desk or comfy chair for use as a reading nook. The owners suite is spacious and features a walk-in closet and a luxury en-suite bathroom boasting a huge glass and tile shower, dual vanity with granite top, framed mirrors, natural light, and a private water closet. There are three additional bedrooms, one of which has a full en-suite bathroom. The two additional bedrooms share a large hallway bath with dual vanity and tub/shower combo. Both bathrooms are similarly appointed with granite countertops and tile flooring. The laundry room is located on this floor for ease of use with no carrying baskets up and down the stairs! Outdoor living is an important element of Lowcountry living and this home caters to that lifestyle. In addition to the welcoming front porch there is a large screened-in back porch overlooking a fully fenced backyard with patio. Watermark is a traditional neighborhood design with rear alleys and thoughtful amenities including neighborhood pool, a play park for children, walking trails, and open green spaces. Watermark is ideally located in the heart of Mount Pleasant, just minutes to the beaches, Towne Centre, Shem Creek, and I-526.
Last Agent to Sell the Property
Carolina One Real Estate License #7971 Listed on: 01/16/2021

Home Details
Home Type
- Single Family
Est. Annual Taxes
- $2,686
Year Built
- Built in 2014
Lot Details
- 5,663 Sq Ft Lot
- Privacy Fence
- Wood Fence
- Level Lot
- Irrigation
HOA Fees
- $104 Monthly HOA Fees
Parking
- 2 Car Garage
- Garage Door Opener
- Off-Street Parking
Home Design
- Charleston Architecture
- Architectural Shingle Roof
- Cement Siding
Interior Spaces
- 2,532 Sq Ft Home
- 2-Story Property
- Smooth Ceilings
- Ceiling Fan
- Gas Log Fireplace
- Window Treatments
- Entrance Foyer
- Family Room with Fireplace
- Formal Dining Room
- Loft
- Utility Room
- Laundry Room
- Crawl Space
Kitchen
- Eat-In Kitchen
- Dishwasher
- ENERGY STAR Qualified Appliances
- Kitchen Island
Flooring
- Wood
- Ceramic Tile
Bedrooms and Bathrooms
- 4 Bedrooms
- Walk-In Closet
Eco-Friendly Details
- LEED For Homes
Outdoor Features
- Screened Patio
- Front Porch
Schools
- Mamie Whitesides Elementary School
- Laing Middle School
- Lucy Beckham High School
Utilities
- Forced Air Heating and Cooling System
- Heat Pump System
- Tankless Water Heater
Community Details
Overview
- Watermark Subdivision
Recreation
- Community Pool
- Park
- Trails
Ownership History
Purchase Details
Home Financials for this Owner
Home Financials are based on the most recent Mortgage that was taken out on this home.Purchase Details
Home Financials for this Owner
Home Financials are based on the most recent Mortgage that was taken out on this home.Purchase Details
Purchase Details
Home Financials for this Owner
Home Financials are based on the most recent Mortgage that was taken out on this home.Purchase Details
Purchase Details
Purchase Details
Similar Homes in Mount Pleasant, SC
Home Values in the Area
Average Home Value in this Area
Purchase History
| Date | Type | Sale Price | Title Company |
|---|---|---|---|
| Warranty Deed | $725,000 | None Available | |
| Quit Claim Deed | $656,000 | None Available | |
| Deed | $656,000 | None Available | |
| Deed | $571,428 | -- | |
| Limited Warranty Deed | $131,000 | -- | |
| Deed | $117,000 | -- | |
| Deed | $182,000 | None Available |
Mortgage History
| Date | Status | Loan Amount | Loan Type |
|---|---|---|---|
| Open | $104,449 | New Conventional | |
| Closed | $47,000 | New Conventional | |
| Open | $752,000 | New Conventional | |
| Closed | $652,500 | New Conventional | |
| Previous Owner | $650,000 | Adjustable Rate Mortgage/ARM | |
| Previous Owner | $449,000 | New Conventional | |
| Previous Owner | $455,650 | Future Advance Clause Open End Mortgage |
Property History
| Date | Event | Price | Change | Sq Ft Price |
|---|---|---|---|---|
| 03/25/2021 03/25/21 | Sold | $725,000 | -6.9% | $286 / Sq Ft |
| 01/29/2021 01/29/21 | Pending | -- | -- | -- |
| 01/16/2021 01/16/21 | For Sale | $779,000 | +18.8% | $308 / Sq Ft |
| 05/15/2018 05/15/18 | Sold | $656,000 | 0.0% | $255 / Sq Ft |
| 04/15/2018 04/15/18 | Pending | -- | -- | -- |
| 06/07/2017 06/07/17 | For Sale | $656,000 | -- | $255 / Sq Ft |
Tax History Compared to Growth
Tax History
| Year | Tax Paid | Tax Assessment Tax Assessment Total Assessment is a certain percentage of the fair market value that is determined by local assessors to be the total taxable value of land and additions on the property. | Land | Improvement |
|---|---|---|---|---|
| 2023 | $2,941 | $30,400 | $0 | $0 |
| 2022 | $2,608 | $29,000 | $0 | $0 |
| 2021 | $2,617 | $26,240 | $0 | $0 |
| 2020 | $2,708 | $26,240 | $0 | $0 |
| 2019 | $9,363 | $26,240 | $0 | $0 |
| 2017 | $2,326 | $22,860 | $0 | $0 |
| 2016 | $2,212 | $22,860 | $0 | $0 |
| 2015 | $2,315 | $22,860 | $0 | $0 |
| 2014 | $1,359 | $0 | $0 | $0 |
| 2011 | -- | $0 | $0 | $0 |
Agents Affiliated with this Home
-
Don Dawson

Seller's Agent in 2021
Don Dawson
Carolina One Real Estate
(843) 514-0452
1 in this area
112 Total Sales
-
Rees Johnston

Seller Co-Listing Agent in 2021
Rees Johnston
MCVL Realty
(843) 696-7278
1 in this area
30 Total Sales
-
Melissa Martin

Seller's Agent in 2018
Melissa Martin
The Exchange Company, LLC
(843) 425-7819
4 in this area
95 Total Sales
Map
Source: CHS Regional MLS
MLS Number: 21001243
APN: 560-06-00-252
- 1583 Paradise Lake Dr
- 1474 Blue Cascade Dr
- 1588 Paradise Lake Dr
- 1700 Paradise Lake Dr
- 1615 Paradise Lake Dr
- 1443 Cambridge Lakes Dr Unit B208
- 1048 Bowman Woods Dr
- 1128 Melvin Bennett Rd
- 1309 Llewellyn Rd
- 1392 Founders Way
- 1412 Oaklanding Rd
- 1535 Low Park St
- 1406 Oaklanding Rd
- 1363 Rivella Dr
- 1510 Cecile St
- 1433 Oaklanding Rd
- 1515 Hidalgo Dr
- 1261 Gannett Rd
- 1224 Decoy Ct
- 1504 Heron Ave

