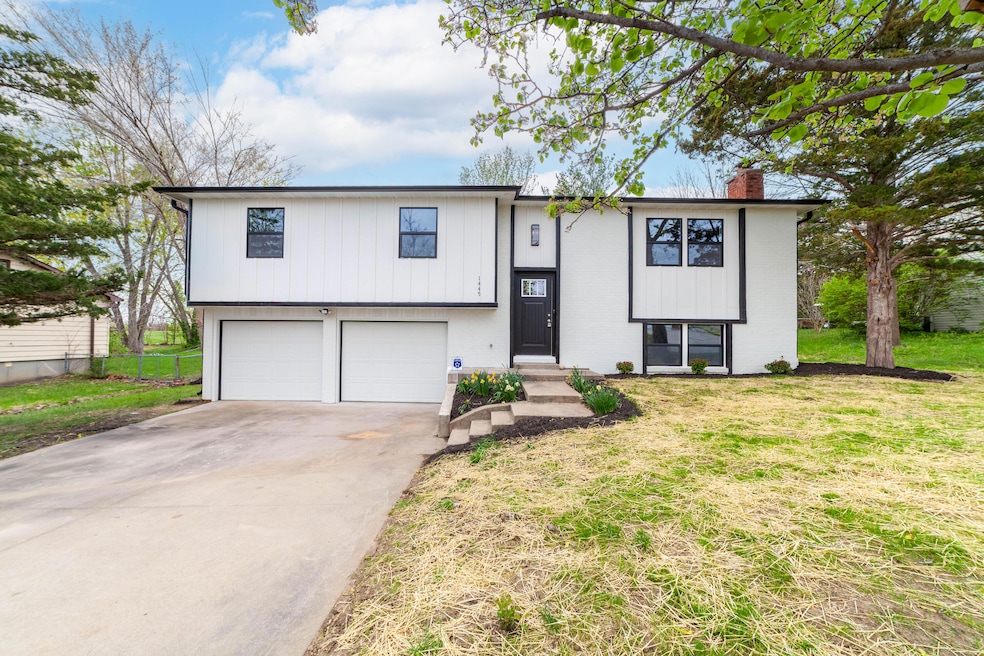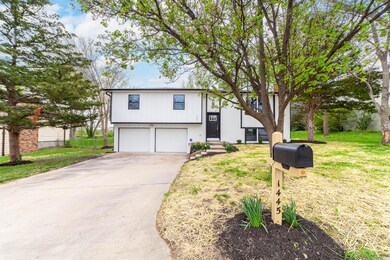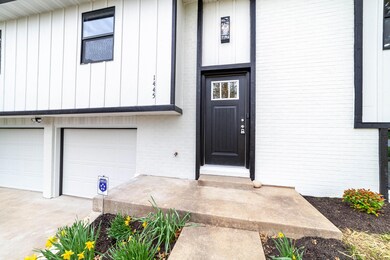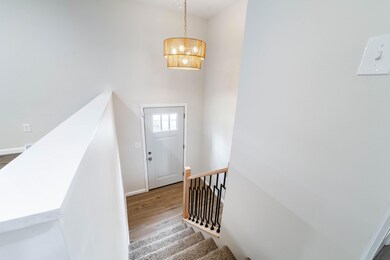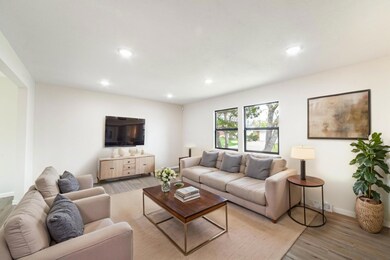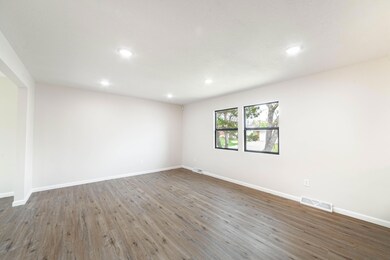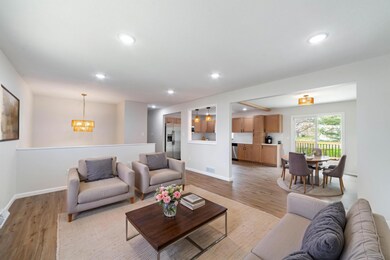
1445 S Mesa Dr Columbia, MO 65201
Highlights
- Deck
- No HOA
- Whole House Fan
- Traditional Architecture
- 2 Car Attached Garage
- <<tubWithShowerToken>>
About This Home
As of May 2025Get ready to fall in love with this fully renovated 4-bedroom, 3-full bath home! With a bright and airy open floor plan, this home has been thoughtfully reimagined from top to bottom. Fresh new flooring, paint and modern updates flow throughout every room. The list of updates is extensive. Enjoy cooking and entertaining in the beautiful kitchen with new appliances, stylish finishes and plenty of space to gather. Outside new siding, new paint, new landscaping and a spacious new deck are perfect for outdoor living. A refreshed shed in the fenced backyard provides extra storage. Located minutes from Highway 63 & I-70, commuting and shopping are a breeze!
Last Agent to Sell the Property
Weichert, Realtors - House of License #2015015048 Listed on: 04/16/2025

Home Details
Home Type
- Single Family
Est. Annual Taxes
- $1,841
Year Built
- Built in 1975 | Remodeled
Lot Details
- Lot Dimensions are 80 x 120.15
- Back Yard Fenced
- Chain Link Fence
- Level Lot
- Cleared Lot
Parking
- 2 Car Attached Garage
- Garage Door Opener
- Driveway
Home Design
- Traditional Architecture
- Split Foyer
- Concrete Foundation
- Poured Concrete
- Architectural Shingle Roof
- Vinyl Construction Material
Interior Spaces
- Paddle Fans
- Vinyl Clad Windows
- Combination Kitchen and Dining Room
- Washer and Dryer Hookup
- Finished Basement
Kitchen
- Electric Range
- <<microwave>>
- Dishwasher
- ENERGY STAR Qualified Appliances
- Laminate Countertops
- Disposal
Flooring
- Carpet
- Laminate
- Tile
Bedrooms and Bathrooms
- 4 Bedrooms
- Bathroom on Main Level
- 3 Full Bathrooms
- <<tubWithShowerToken>>
- Shower Only
Home Security
- Home Security System
- Smart Thermostat
- Fire and Smoke Detector
Outdoor Features
- Deck
Schools
- Cedar Ridge Elementary School
- Oakland Middle School
- Battle High School
Utilities
- Whole House Fan
- Forced Air Heating and Cooling System
- Programmable Thermostat
- Municipal Utilities District Water
- Sewer District
- High Speed Internet
Community Details
- No Home Owners Association
- El Chaparral Subdivision
Listing and Financial Details
- Assessor Parcel Number 17-513-21-01-186.00 01
Ownership History
Purchase Details
Home Financials for this Owner
Home Financials are based on the most recent Mortgage that was taken out on this home.Purchase Details
Home Financials for this Owner
Home Financials are based on the most recent Mortgage that was taken out on this home.Purchase Details
Purchase Details
Home Financials for this Owner
Home Financials are based on the most recent Mortgage that was taken out on this home.Purchase Details
Home Financials for this Owner
Home Financials are based on the most recent Mortgage that was taken out on this home.Similar Homes in Columbia, MO
Home Values in the Area
Average Home Value in this Area
Purchase History
| Date | Type | Sale Price | Title Company |
|---|---|---|---|
| Warranty Deed | -- | Boone Central Title | |
| Warranty Deed | -- | Boone Central Title | |
| Deed | -- | None Listed On Document | |
| Warranty Deed | -- | None Listed On Document | |
| Interfamily Deed Transfer | -- | Vylla Title Llc | |
| Trustee Deed | -- | None Available |
Mortgage History
| Date | Status | Loan Amount | Loan Type |
|---|---|---|---|
| Open | $310,000 | New Conventional | |
| Closed | $310,000 | New Conventional | |
| Previous Owner | $99,000 | New Conventional | |
| Previous Owner | $125,581 | FHA | |
| Previous Owner | $128,397 | FHA | |
| Previous Owner | $131,950 | FHA | |
| Previous Owner | $18,495 | New Conventional |
Property History
| Date | Event | Price | Change | Sq Ft Price |
|---|---|---|---|---|
| 05/21/2025 05/21/25 | Sold | -- | -- | -- |
| 04/18/2025 04/18/25 | Pending | -- | -- | -- |
| 04/16/2025 04/16/25 | For Sale | $299,900 | +62.1% | $125 / Sq Ft |
| 08/23/2024 08/23/24 | Sold | -- | -- | -- |
| 07/17/2024 07/17/24 | Pending | -- | -- | -- |
| 07/12/2024 07/12/24 | For Sale | $185,000 | -- | $77 / Sq Ft |
Tax History Compared to Growth
Tax History
| Year | Tax Paid | Tax Assessment Tax Assessment Total Assessment is a certain percentage of the fair market value that is determined by local assessors to be the total taxable value of land and additions on the property. | Land | Improvement |
|---|---|---|---|---|
| 2024 | $1,841 | $25,460 | $3,173 | $22,287 |
| 2023 | $1,825 | $25,460 | $3,173 | $22,287 |
| 2022 | $1,689 | $23,579 | $3,173 | $20,406 |
| 2021 | $1,692 | $23,579 | $3,173 | $20,406 |
| 2020 | $1,660 | $21,832 | $3,173 | $18,659 |
| 2019 | $1,660 | $21,832 | $3,173 | $18,659 |
| 2018 | $1,547 | $0 | $0 | $0 |
| 2017 | $1,526 | $20,216 | $3,173 | $17,043 |
| 2016 | $1,526 | $20,216 | $3,173 | $17,043 |
| 2015 | $1,410 | $20,216 | $3,173 | $17,043 |
| 2014 | -- | $20,216 | $3,173 | $17,043 |
Agents Affiliated with this Home
-
Shelley Loesing

Seller's Agent in 2025
Shelley Loesing
Weichert, Realtors - House of
(573) 268-7674
41 Total Sales
-
Mason Gipe
M
Buyer's Agent in 2025
Mason Gipe
Atrium Realty, LLC
(573) 301-2011
19 Total Sales
-
Jason Williams
J
Seller's Agent in 2024
Jason Williams
Boulevard Realty
(573) 424-0180
22 Total Sales
-
Ryan Krueger

Seller Co-Listing Agent in 2024
Ryan Krueger
Boulevard Realty
(573) 239-1288
18 Total Sales
Map
Source: Columbia Board of REALTORS®
MLS Number: 426315
APN: 17-513-21-01-186-00-01
- 1293 S Pecos Ave
- 1214 S El Chaparral Ave
- 1138 S El Chaparral Ave
- 2078 S El Dorado Dr
- 4528 Estacada Dr
- 4519 Estacada Dr
- 1620 S Berkley Dr
- 4613 Estacada Dr
- 4512 Chambers Bay Dr
- 4505 Chambers Bay Dr
- 4600 Chambers Bay Dr
- 709 Sagemoor Dr
- 4501 Royal County Rd
- LOT 542 Chambers Bay Dr
- 4509 Royal County Rd
- 700 Sagemoor Dr
- 700 Brockton Dr
- LOT 318 Stone Mountain Pkwy
- 1013 Brockton Dr
- 1017 Brockton Dr
