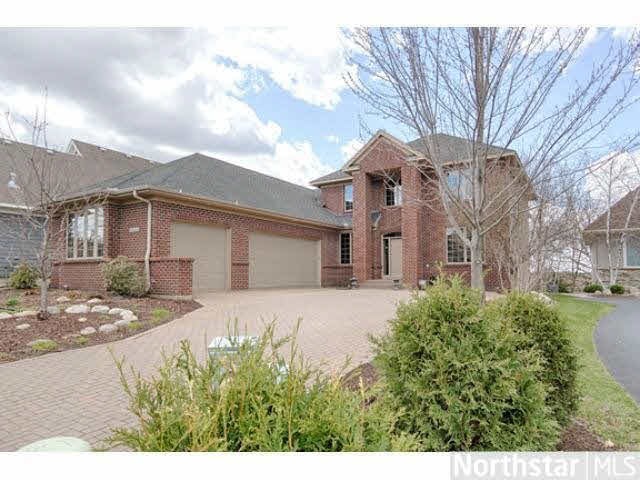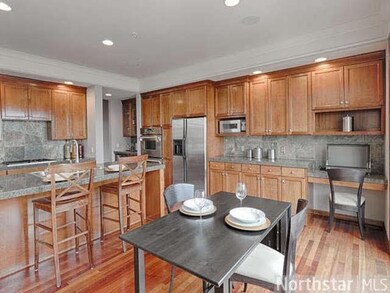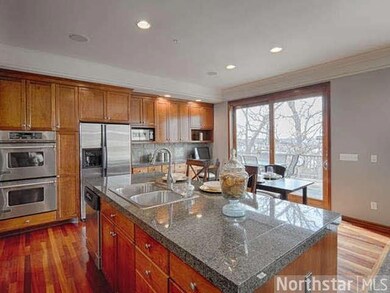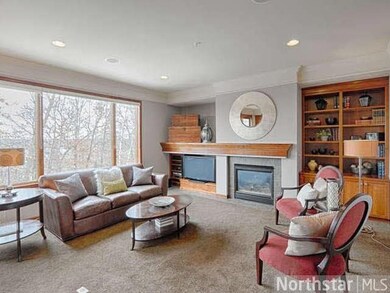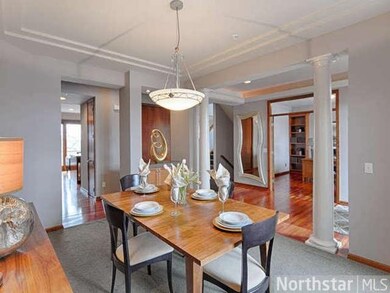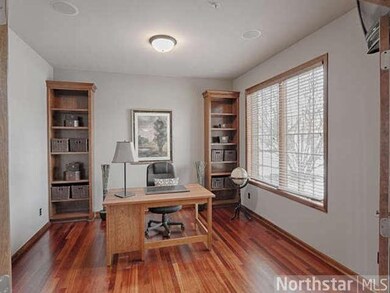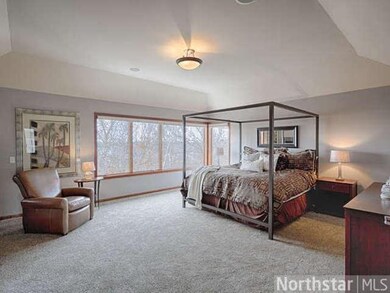
1445 Skyline Dr Golden Valley, MN 55422
Highlights
- Spa
- Property is near public transit
- <<bathWithWhirlpoolToken>>
- Deck
- Wood Flooring
- Breakfast Area or Nook
About This Home
As of April 2025Stunning Charles Cudd detached Villa in Prestigious Hidden Lakes.Open & spacious 5BR/4BA 2 story walkout w/high end finishes.Gourmet Cherry Kit, lg owners ste & bath, Brazilian Cherry floors,3 car gar & private deck.Surrounded by nature,trails & 2 lakes
Last Agent to Sell the Property
Russell Fierst
RE/MAX Results Listed on: 05/20/2014
Co-Listed By
Joan Fierst
RE/MAX Results
Last Buyer's Agent
Michael Field
Edina Realty, Inc.
Home Details
Home Type
- Single Family
Est. Annual Taxes
- $14,643
Year Built
- Built in 1999
Lot Details
- 0.26 Acre Lot
- Property fronts a private road
- Cul-De-Sac
- Irregular Lot
- Sprinkler System
- Landscaped with Trees
HOA Fees
- $390 Monthly HOA Fees
Home Design
- Brick Exterior Construction
- Poured Concrete
- Asphalt Shingled Roof
- Cement Board or Planked
Interior Spaces
- 2-Story Property
- Central Vacuum
- Woodwork
- Gas Fireplace
- Formal Dining Room
- Home Security System
Kitchen
- Breakfast Area or Nook
- Eat-In Kitchen
- <<builtInOvenToken>>
- Indoor Grill
- Cooktop<<rangeHoodToken>>
- <<microwave>>
- Dishwasher
- Disposal
Flooring
- Wood
- Tile
Bedrooms and Bathrooms
- 5 Bedrooms
- Walk-In Closet
- 4 Full Bathrooms
- Bathroom on Main Level
- <<bathWithWhirlpoolToken>>
- Bathtub With Separate Shower Stall
Laundry
- Dryer
- Washer
Finished Basement
- Walk-Out Basement
- Basement Fills Entire Space Under The House
- Sump Pump
- Drain
Parking
- 3 Car Attached Garage
- Garage Door Opener
Outdoor Features
- Spa
- Deck
Location
- Property is near public transit
Utilities
- Forced Air Heating and Cooling System
- Furnace Humidifier
- Water Softener is Owned
Community Details
- Association fees include shared amenities, snow removal, trash
Listing and Financial Details
- Assessor Parcel Number 1802924440035
Ownership History
Purchase Details
Home Financials for this Owner
Home Financials are based on the most recent Mortgage that was taken out on this home.Purchase Details
Purchase Details
Home Financials for this Owner
Home Financials are based on the most recent Mortgage that was taken out on this home.Purchase Details
Similar Homes in the area
Home Values in the Area
Average Home Value in this Area
Purchase History
| Date | Type | Sale Price | Title Company |
|---|---|---|---|
| Deed | $1,200,000 | None Listed On Document | |
| Interfamily Deed Transfer | -- | Attorney | |
| Warranty Deed | $725,000 | Home Title | |
| Warranty Deed | $560,000 | -- |
Mortgage History
| Date | Status | Loan Amount | Loan Type |
|---|---|---|---|
| Open | $806,500 | New Conventional | |
| Previous Owner | $149,091 | Credit Line Revolving | |
| Previous Owner | $200,000 | New Conventional |
Property History
| Date | Event | Price | Change | Sq Ft Price |
|---|---|---|---|---|
| 04/11/2025 04/11/25 | Sold | $1,200,000 | +0.4% | $255 / Sq Ft |
| 03/03/2025 03/03/25 | Pending | -- | -- | -- |
| 02/21/2025 02/21/25 | For Sale | $1,195,000 | +64.8% | $254 / Sq Ft |
| 07/22/2014 07/22/14 | Sold | $725,000 | -3.3% | $152 / Sq Ft |
| 06/12/2014 06/12/14 | Pending | -- | -- | -- |
| 05/20/2014 05/20/14 | For Sale | $749,900 | -- | $157 / Sq Ft |
Tax History Compared to Growth
Tax History
| Year | Tax Paid | Tax Assessment Tax Assessment Total Assessment is a certain percentage of the fair market value that is determined by local assessors to be the total taxable value of land and additions on the property. | Land | Improvement |
|---|---|---|---|---|
| 2023 | $16,888 | $1,060,300 | $261,300 | $799,000 |
| 2022 | $14,415 | $1,025,000 | $280,000 | $745,000 |
| 2021 | $13,582 | $879,000 | $280,000 | $599,000 |
| 2020 | $13,827 | $840,000 | $258,000 | $582,000 |
| 2019 | $13,554 | $824,000 | $251,000 | $573,000 |
| 2018 | $13,411 | $780,000 | $214,000 | $566,000 |
| 2017 | $13,635 | $761,000 | $166,000 | $595,000 |
| 2016 | $13,822 | $750,000 | $200,000 | $550,000 |
| 2015 | $13,631 | $737,000 | $181,000 | $556,000 |
| 2014 | -- | $713,000 | $194,000 | $519,000 |
Agents Affiliated with this Home
-
Jacqueline Day

Seller's Agent in 2025
Jacqueline Day
Edina Realty, Inc.
(612) 670-0503
135 in this area
419 Total Sales
-
Sarah Sherman
S
Buyer's Agent in 2025
Sarah Sherman
Lakes Sotheby's International
(913) 707-6091
1 in this area
15 Total Sales
-
R
Seller's Agent in 2014
Russell Fierst
RE/MAX
-
J
Seller Co-Listing Agent in 2014
Joan Fierst
RE/MAX
-
M
Buyer's Agent in 2014
Michael Field
Edina Realty, Inc.
Map
Source: REALTOR® Association of Southern Minnesota
MLS Number: 4621797
APN: 18-029-24-44-0035
- 1760 Waterford Ct
- 1920 Kyle Place
- 1624 Saint Croix Cir
- 2924 Farwell Ave
- 1501 Vincent Ave N
- 2800 18th Ave N
- 1714 Vincent Ave N
- 1634 Upton Ave N
- 1714 Thomas Ave N
- 2606 Golden Valley Rd
- 2604 Golden Valley Rd
- 1903 N Thomas Ave
- 2602 Golden Valley Rd
- 1305 Unity Ave N
- 1031 Toledo Ave N
- 2511 12th Ave N
- 2622 Mcnair Dr N
- 2613 Meridian Dr
- 2611 Kyle Ave N
- 727 Upton Ave N
