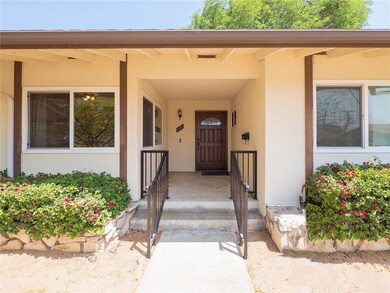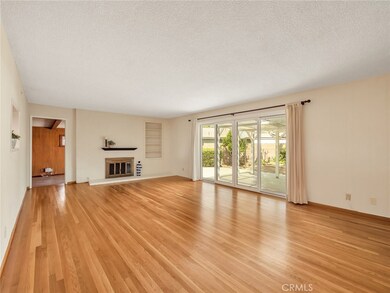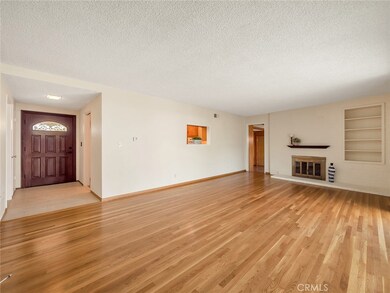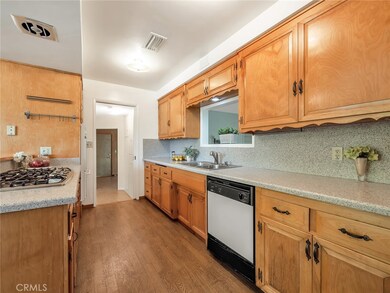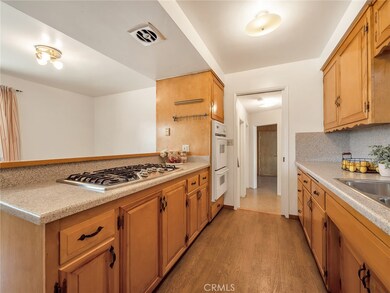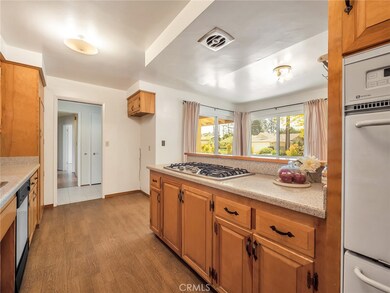
1445 Turning Bend Dr Claremont, CA 91711
Sumner NeighborhoodHighlights
- Wood Flooring
- Private Yard
- Beamed Ceilings
- El Roble Intermediate School Rated A-
- No HOA
- <<doubleOvenToken>>
About This Home
As of June 2021Classic Claremont Charm! This single level home offers over 2100 square feet of living space with a generous lot, landscaped with drought tolerant plants. Located on a quiet cut-de-sac, you won’t want to miss this one! Upon entering you will find the kitchen and dining area to the west side of the home. Walk straight into a spacious living area with newer dual pane sliders that exit to the backyard. You will find the master bedroom with an ensuite bathroom, two additional bedrooms, and a full bathroom in the east wing of the home. On the opposite side of the kitchen area is another sizable bedroom and a bathroom with a shower perfect for guests or in law quarters. A secondary family room, den area perfect for those cozy nights by the fire place. Laundry room is located indoors providing extra convenience. The backyard has the perfect garden like setting just in time for summer BBQs. Dual pane vinyl windows throughout, an abundance of space and character, and a perfectly clean slate to make it your very own piece of Claremont!
Last Agent to Sell the Property
The Real Estate Resource Group License #01019252 Listed on: 05/15/2021

Home Details
Home Type
- Single Family
Est. Annual Taxes
- $11,738
Year Built
- Built in 1963
Lot Details
- 9,850 Sq Ft Lot
- Cul-De-Sac
- Desert faces the front and back of the property
- Block Wall Fence
- Landscaped
- Level Lot
- Private Yard
- Back and Front Yard
- Property is zoned CLRS10000*
Parking
- 2 Car Attached Garage
- Parking Available
- Front Facing Garage
- Single Garage Door
- Driveway
Home Design
- Turnkey
- Fixer Upper
- Raised Foundation
- Composition Roof
Interior Spaces
- 2,124 Sq Ft Home
- 1-Story Property
- Beamed Ceilings
- Sliding Doors
- Living Room with Fireplace
- Dining Room
- Wood Flooring
- Laundry Room
Kitchen
- <<doubleOvenToken>>
- Electric Oven
- Gas Cooktop
- Dishwasher
Bedrooms and Bathrooms
- 4 Main Level Bedrooms
- 3 Full Bathrooms
- <<tubWithShowerToken>>
- Walk-in Shower
Home Security
- Carbon Monoxide Detectors
- Fire and Smoke Detector
Outdoor Features
- Patio
- Exterior Lighting
- Front Porch
Schools
- Sumner Elementary School
- El Roble Middle School
- Claremont High School
Utilities
- Central Heating and Cooling System
- Natural Gas Connected
- Cable TV Available
Community Details
- No Home Owners Association
Listing and Financial Details
- Tax Lot 12
- Tax Tract Number 27098
- Assessor Parcel Number 8302029035
Ownership History
Purchase Details
Home Financials for this Owner
Home Financials are based on the most recent Mortgage that was taken out on this home.Purchase Details
Home Financials for this Owner
Home Financials are based on the most recent Mortgage that was taken out on this home.Purchase Details
Similar Homes in the area
Home Values in the Area
Average Home Value in this Area
Purchase History
| Date | Type | Sale Price | Title Company |
|---|---|---|---|
| Grant Deed | $905,000 | Wfg National Title Company | |
| Grant Deed | $665,000 | Chicago Title Company | |
| Interfamily Deed Transfer | -- | -- |
Mortgage History
| Date | Status | Loan Amount | Loan Type |
|---|---|---|---|
| Open | $814,500 | New Conventional | |
| Previous Owner | $265,000 | New Conventional |
Property History
| Date | Event | Price | Change | Sq Ft Price |
|---|---|---|---|---|
| 06/29/2021 06/29/21 | Sold | $905,000 | +4.6% | $426 / Sq Ft |
| 05/25/2021 05/25/21 | Pending | -- | -- | -- |
| 05/15/2021 05/15/21 | For Sale | $865,000 | 0.0% | $407 / Sq Ft |
| 03/11/2020 03/11/20 | Rented | $2,795 | 0.0% | -- |
| 03/04/2020 03/04/20 | Under Contract | -- | -- | -- |
| 02/24/2020 02/24/20 | For Rent | $2,795 | 0.0% | -- |
| 01/29/2019 01/29/19 | Rented | $2,795 | 0.0% | -- |
| 01/10/2019 01/10/19 | Price Changed | $2,795 | -6.7% | $1 / Sq Ft |
| 12/15/2018 12/15/18 | Price Changed | $2,995 | -6.4% | $1 / Sq Ft |
| 12/11/2018 12/11/18 | For Rent | $3,200 | 0.0% | -- |
| 11/27/2018 11/27/18 | Sold | $665,000 | -1.5% | $313 / Sq Ft |
| 10/31/2018 10/31/18 | Pending | -- | -- | -- |
| 09/11/2018 09/11/18 | For Sale | $675,000 | -- | $318 / Sq Ft |
Tax History Compared to Growth
Tax History
| Year | Tax Paid | Tax Assessment Tax Assessment Total Assessment is a certain percentage of the fair market value that is determined by local assessors to be the total taxable value of land and additions on the property. | Land | Improvement |
|---|---|---|---|---|
| 2024 | $11,738 | $960,391 | $633,752 | $326,639 |
| 2023 | $11,491 | $941,561 | $621,326 | $320,235 |
| 2022 | $11,309 | $923,100 | $609,144 | $313,956 |
| 2021 | $8,710 | $685,326 | $481,171 | $204,155 |
| 2020 | $8,481 | $678,300 | $476,238 | $202,062 |
| 2019 | $8,313 | $665,000 | $466,900 | $198,100 |
| 2018 | $3,251 | $232,041 | $35,686 | $196,355 |
| 2016 | $3,025 | $223,032 | $34,301 | $188,731 |
| 2015 | $2,983 | $219,683 | $33,786 | $185,897 |
| 2014 | $2,968 | $215,381 | $33,125 | $182,256 |
Agents Affiliated with this Home
-
Laura Dandoy

Seller's Agent in 2021
Laura Dandoy
RE/MAX
(909) 398-1810
9 in this area
331 Total Sales
-
Geoff Hamill

Buyer's Agent in 2021
Geoff Hamill
WHEELER STEFFEN SOTHEBY'S INT.
(909) 552-9727
7 in this area
263 Total Sales
-
Joseph Porreca

Buyer Co-Listing Agent in 2021
Joseph Porreca
CONCIERGE REALTY GROUP
(909) 784-8889
6 in this area
69 Total Sales
-
Stacey Caponigro

Seller's Agent in 2020
Stacey Caponigro
SMART PROPERTY SERVICES, INC.
(909) 552-9020
14 Total Sales
-
COLLEEN KELLY
C
Seller Co-Listing Agent in 2019
COLLEEN KELLY
SMART PROPERTY SERVICES, INC.
(909) 626-0395
14 Total Sales
-
Charlene Bolton

Seller's Agent in 2018
Charlene Bolton
COLDWELL BANKER TOWN & COUNTRY
(909) 621-6761
1 in this area
52 Total Sales
Map
Source: California Regional Multiple Listing Service (CRMLS)
MLS Number: CV21100284
APN: 8302-029-035
- 193 Arlington Dr
- 3727 Equation Rd Unit 106
- 301 E Foothill Blvd Unit 2
- 301 E Foothill Blvd Unit 36
- 301 E Foothill Blvd Unit 59
- 301 E Foothill Blvd Unit 58
- 301 E Foothill Blvd Unit 28
- 301 E Foothill Blvd Unit 80
- 301 E Foothill Blvd Unit 166
- 301 E Foothill Blvd Unit 157
- 301 E Foothill Blvd
- 3731 Mesa Oak Ln
- 327 Flaxton St
- 475 E Foothill Blvd
- 402 E Foothill Blvd Unit 50
- 402 E Foothill Blvd Unit 67
- 4275 Williams Ave
- 222 E Foothill Blvd
- 222 E Foothill Blvd Unit 61
- 3800 Bradford St Unit 233

