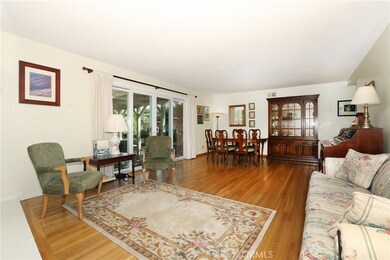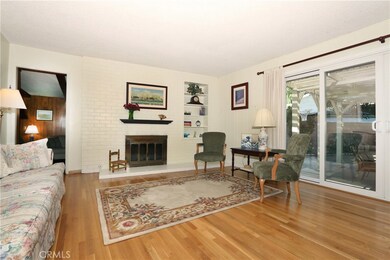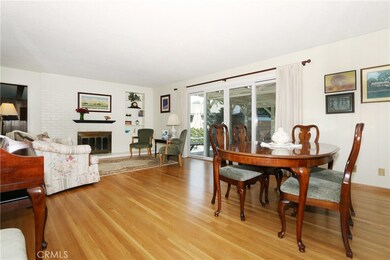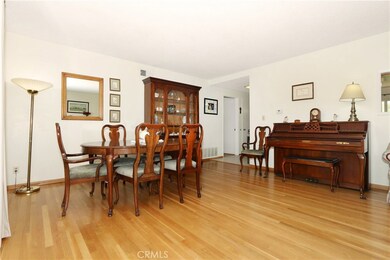
1445 Turning Bend Dr Claremont, CA 91711
Sumner NeighborhoodHighlights
- Wood Flooring
- No HOA
- Beamed Ceilings
- El Roble Intermediate School Rated A-
- Covered patio or porch
- <<doubleOvenToken>>
About This Home
As of June 2021BEAUTIFUL OLIN-BUILT CLAREMONT HOME. GREAT FLOOR PLAN WITH PRIVATE GUEST QUARTERS. Quality 4 bedroom, 3 bath mid-century home with approximately 2,124 sq.ft. Built circa 1963 on a cu- de-sac location. The entry leads to a spacious living/dining room with lovely refinished hardwood floors, built in book shelves and a fireplace for those chilly evenings. The kitchen features a five burner gas stovetop, refrigerator, cabinets, pantry and a charming breakfast area. At the east wing is the master bedroom and en suite ¾ bath. There are also two additional bedrooms plus a full hall bath with tiled tub/shower. At the west wing is the family/sitting room, designed with a charming fireplace and beamed ceiling. It has an adjoining 4th bedroom and a ¾ bath. With its own private entrance, it is perfect for extended family/guest quarters. Upgrades and renovations include dual pane doors and windows, FAH/CAC system, rain gutters and 30 year composition shingle roof ( 5 years). Both front and back yards have been re-landscaped with drought tolerant plants. Lovely fruit trees, walkways and patio with lattice cover make this a most beautiful place for peaceful moments and time together with family and friends.
Last Agent to Sell the Property
COLDWELL BANKER TOWN & COUNTRY License #00927473 Listed on: 09/11/2018

Home Details
Home Type
- Single Family
Est. Annual Taxes
- $11,738
Year Built
- Built in 1963
Lot Details
- 9,850 Sq Ft Lot
- Landscaped
- Property is zoned CLRS10000*
Parking
- 2 Car Direct Access Garage
- Parking Available
Home Design
- Composition Roof
Interior Spaces
- 2,124 Sq Ft Home
- 1-Story Property
- Beamed Ceilings
- Double Pane Windows
- Family Room with Fireplace
- Living Room with Fireplace
- Dining Room
- Laundry Room
Kitchen
- Eat-In Kitchen
- <<doubleOvenToken>>
- Gas Cooktop
- Dishwasher
Flooring
- Wood
- Carpet
Bedrooms and Bathrooms
- 4 Main Level Bedrooms
- 3 Full Bathrooms
Home Security
- Carbon Monoxide Detectors
- Fire and Smoke Detector
Schools
- El Roble Middle School
- Claremont High School
Additional Features
- Covered patio or porch
- Forced Air Heating and Cooling System
Community Details
- No Home Owners Association
Listing and Financial Details
- Tax Lot 12
- Tax Tract Number 27098
- Assessor Parcel Number 8302029035
Ownership History
Purchase Details
Home Financials for this Owner
Home Financials are based on the most recent Mortgage that was taken out on this home.Purchase Details
Home Financials for this Owner
Home Financials are based on the most recent Mortgage that was taken out on this home.Purchase Details
Similar Homes in the area
Home Values in the Area
Average Home Value in this Area
Purchase History
| Date | Type | Sale Price | Title Company |
|---|---|---|---|
| Grant Deed | $905,000 | Wfg National Title Company | |
| Grant Deed | $665,000 | Chicago Title Company | |
| Interfamily Deed Transfer | -- | -- |
Mortgage History
| Date | Status | Loan Amount | Loan Type |
|---|---|---|---|
| Open | $814,500 | New Conventional | |
| Previous Owner | $265,000 | New Conventional |
Property History
| Date | Event | Price | Change | Sq Ft Price |
|---|---|---|---|---|
| 06/29/2021 06/29/21 | Sold | $905,000 | +4.6% | $426 / Sq Ft |
| 05/25/2021 05/25/21 | Pending | -- | -- | -- |
| 05/15/2021 05/15/21 | For Sale | $865,000 | 0.0% | $407 / Sq Ft |
| 03/11/2020 03/11/20 | Rented | $2,795 | 0.0% | -- |
| 03/04/2020 03/04/20 | Under Contract | -- | -- | -- |
| 02/24/2020 02/24/20 | For Rent | $2,795 | 0.0% | -- |
| 01/29/2019 01/29/19 | Rented | $2,795 | 0.0% | -- |
| 01/10/2019 01/10/19 | Price Changed | $2,795 | -6.7% | $1 / Sq Ft |
| 12/15/2018 12/15/18 | Price Changed | $2,995 | -6.4% | $1 / Sq Ft |
| 12/11/2018 12/11/18 | For Rent | $3,200 | 0.0% | -- |
| 11/27/2018 11/27/18 | Sold | $665,000 | -1.5% | $313 / Sq Ft |
| 10/31/2018 10/31/18 | Pending | -- | -- | -- |
| 09/11/2018 09/11/18 | For Sale | $675,000 | -- | $318 / Sq Ft |
Tax History Compared to Growth
Tax History
| Year | Tax Paid | Tax Assessment Tax Assessment Total Assessment is a certain percentage of the fair market value that is determined by local assessors to be the total taxable value of land and additions on the property. | Land | Improvement |
|---|---|---|---|---|
| 2024 | $11,738 | $960,391 | $633,752 | $326,639 |
| 2023 | $11,491 | $941,561 | $621,326 | $320,235 |
| 2022 | $11,309 | $923,100 | $609,144 | $313,956 |
| 2021 | $8,710 | $685,326 | $481,171 | $204,155 |
| 2020 | $8,481 | $678,300 | $476,238 | $202,062 |
| 2019 | $8,313 | $665,000 | $466,900 | $198,100 |
| 2018 | $3,251 | $232,041 | $35,686 | $196,355 |
| 2016 | $3,025 | $223,032 | $34,301 | $188,731 |
| 2015 | $2,983 | $219,683 | $33,786 | $185,897 |
| 2014 | $2,968 | $215,381 | $33,125 | $182,256 |
Agents Affiliated with this Home
-
Laura Dandoy

Seller's Agent in 2021
Laura Dandoy
RE/MAX
(909) 398-1810
9 in this area
331 Total Sales
-
Geoff Hamill

Buyer's Agent in 2021
Geoff Hamill
WHEELER STEFFEN SOTHEBY'S INT.
(909) 552-9727
7 in this area
263 Total Sales
-
Joseph Porreca

Buyer Co-Listing Agent in 2021
Joseph Porreca
CONCIERGE REALTY GROUP
(909) 784-8889
6 in this area
69 Total Sales
-
Stacey Caponigro

Seller's Agent in 2020
Stacey Caponigro
SMART PROPERTY SERVICES, INC.
(909) 552-9020
14 Total Sales
-
COLLEEN KELLY
C
Seller Co-Listing Agent in 2019
COLLEEN KELLY
SMART PROPERTY SERVICES, INC.
(909) 626-0395
14 Total Sales
-
Charlene Bolton

Seller's Agent in 2018
Charlene Bolton
COLDWELL BANKER TOWN & COUNTRY
(909) 621-6761
1 in this area
52 Total Sales
Map
Source: California Regional Multiple Listing Service (CRMLS)
MLS Number: CV18212639
APN: 8302-029-035
- 193 Arlington Dr
- 3727 Equation Rd Unit 106
- 301 E Foothill Blvd Unit 2
- 301 E Foothill Blvd Unit 36
- 301 E Foothill Blvd Unit 59
- 301 E Foothill Blvd Unit 58
- 301 E Foothill Blvd Unit 28
- 301 E Foothill Blvd Unit 80
- 301 E Foothill Blvd Unit 166
- 301 E Foothill Blvd Unit 157
- 301 E Foothill Blvd
- 3731 Mesa Oak Ln
- 327 Flaxton St
- 475 E Foothill Blvd
- 402 E Foothill Blvd Unit 50
- 402 E Foothill Blvd Unit 67
- 4275 Williams Ave
- 222 E Foothill Blvd
- 222 E Foothill Blvd Unit 61
- 3800 Bradford St






