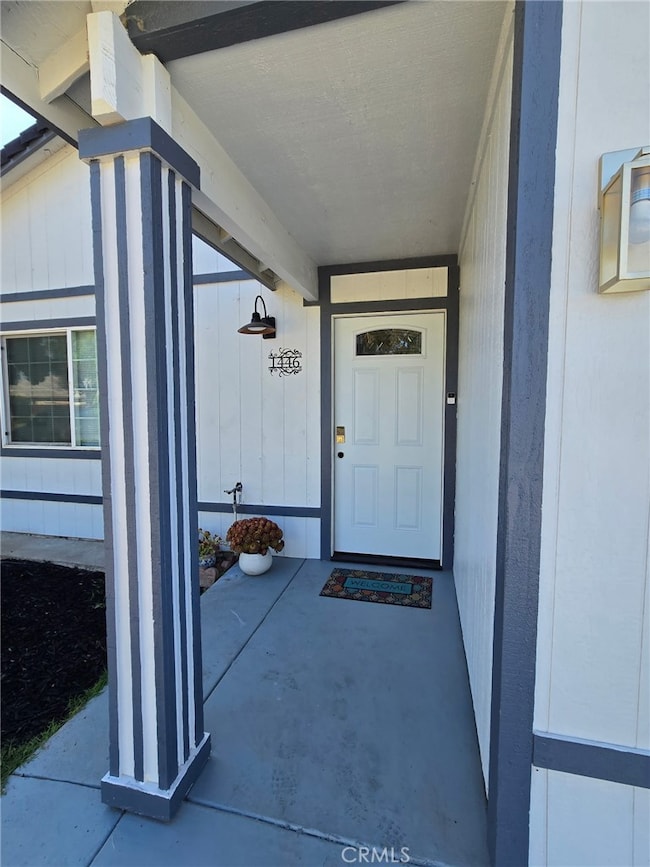Welcome to this extraordinary, move-in-ready home where modern luxury meets everyday comfort. Thoughtfully redesigned with impeccable taste, this 4 bedroom, 2 bath residence offers a perfect blend of sophistication, function, and style. Step inside and be greeted by a bright, open-concept living space enhanced by designer finishes and warm wood-look flooring throughout. The heart of the home is the gourmet kitchen, featuring: Contemporary two-tone cabinetry, striking quartz waterfall countertops, and a modern sink equipped with a vegetable wash and small appliance rinse station. Enjoy cozy evenings by the sleek, modern fireplace, and admire the stunning invisible ceiling fans tucked within elegant chandeliers—a perfect blend of form and function. Luxurious bathrooms boast spa-inspired upgrades, including a full-body wash panel in the shower, elevating your daily routine into a relaxing retreat. Every detail has been thoughtfully curated, including: brand-new appliances, new patio doors and window coverings, and new roof and fresh exterior paint. Outdoor Living at Its Best: Step into a backyard designed for both entertainment and relaxation. Enjoy: Low-maintenance synthetic grass in the backyard, expansive concrete areas for gatherings and activities, a dedicated vegetable garden to grow your own fresh produce, a utility shed for added storage and partially updated fencing for privacy and peace of mind. This home offers unbeatable convenience—just minutes from highways, schools, parks, and local amenities. With its stylish design and thoughtful upgrades throughout, this home is truly one-of-a-kind. Don’t miss your chance to own this stunning property—homes like this don’t come along often!







