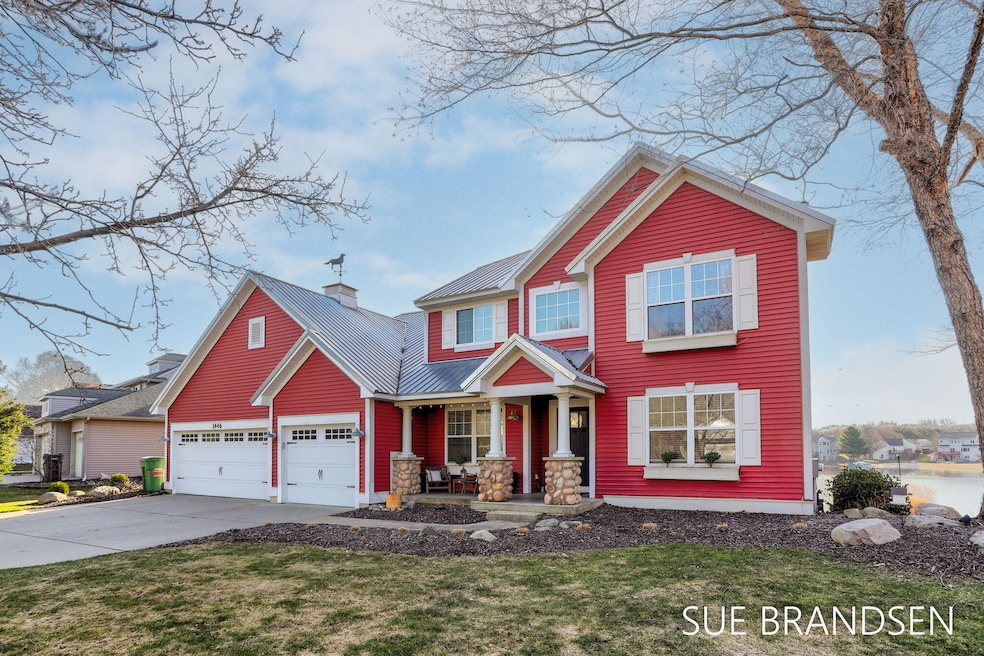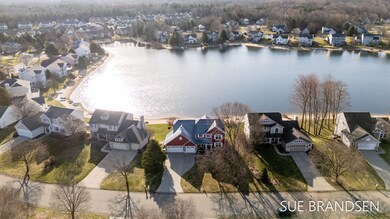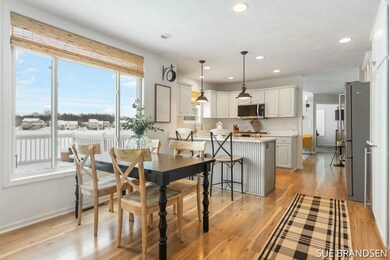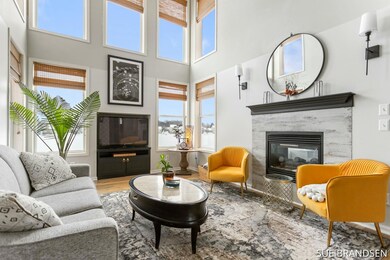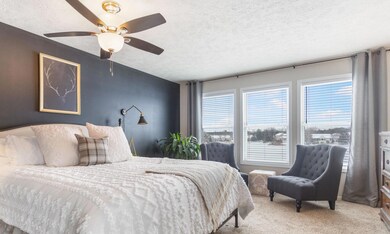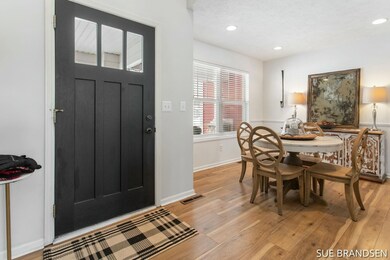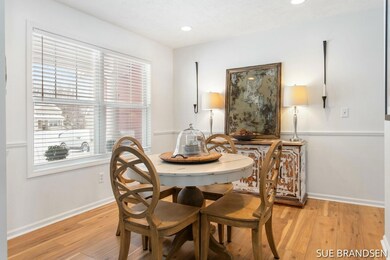
1446 Stoney Lake Dr Holland, MI 49424
Highlights
- Private Waterfront
- Beach
- Vaulted Ceiling
- Waukazoo Elementary School Rated A-
- Deck
- Traditional Architecture
About This Home
As of April 2025Lakeside living at its best! Enjoy year-around activities by the water with 90' of private sandy beach on Silver Ridge Lake! Abundant natural light, southern exposure & great lake views welcome you inside to nearly 3600 sqft of easy living/entertaining spaces. Main floor has family room with soaring ceiling & 2-way fireplace shared with the den/office as well as a dining room, sunken living room, updated kitchen & mud/laundry area with access to the composite deck. Upper level has spacious primary suite, 2 additional bedrooms, full bath & loft area. Walkout level has another bedroom, full bath, rec room & storage areas. Ample yard space, 3 stall garage & metal roof! Just a short bike ride to Lake MI, Lake Macatawa & close to Bowerman's for fun treats! You'll love living here!
Last Agent to Sell the Property
Five Star Real Estate-Holland License #6501381444 Listed on: 02/26/2025
Home Details
Home Type
- Single Family
Est. Annual Taxes
- $5,860
Year Built
- Built in 2000
Lot Details
- 0.34 Acre Lot
- Lot Dimensions are 94 x 172 x 90 x 169
- Private Waterfront
- 90 Feet of Waterfront
- Shrub
- Sprinkler System
- Garden
HOA Fees
- $40 Monthly HOA Fees
Parking
- 3 Car Attached Garage
- Front Facing Garage
- Garage Door Opener
Home Design
- Traditional Architecture
- Brick or Stone Mason
- Metal Roof
- Vinyl Siding
- Stone
Interior Spaces
- 3,589 Sq Ft Home
- 2-Story Property
- Bar Fridge
- Vaulted Ceiling
- Ceiling Fan
- Gas Log Fireplace
- Low Emissivity Windows
- Insulated Windows
- Window Treatments
- Window Screens
- Mud Room
- Family Room with Fireplace
- Den with Fireplace
Kitchen
- Eat-In Kitchen
- Range<<rangeHoodToken>>
- <<microwave>>
- Dishwasher
- Snack Bar or Counter
- Disposal
Flooring
- Carpet
- Laminate
- Tile
Bedrooms and Bathrooms
- 4 Bedrooms
- En-Suite Bathroom
Laundry
- Laundry on main level
- Dryer
- Washer
Finished Basement
- Walk-Out Basement
- Basement Fills Entire Space Under The House
Outdoor Features
- Water Access
- No Wake Zone
- Deck
- Patio
- Porch
Utilities
- Humidifier
- Forced Air Heating and Cooling System
- Heating System Uses Natural Gas
- Natural Gas Water Heater
- High Speed Internet
- Cable TV Available
Community Details
Overview
- Association Phone (616) 566-2085
- Silver Ridge Subdivision
Recreation
- Beach
Ownership History
Purchase Details
Home Financials for this Owner
Home Financials are based on the most recent Mortgage that was taken out on this home.Purchase Details
Purchase Details
Home Financials for this Owner
Home Financials are based on the most recent Mortgage that was taken out on this home.Similar Homes in Holland, MI
Home Values in the Area
Average Home Value in this Area
Purchase History
| Date | Type | Sale Price | Title Company |
|---|---|---|---|
| Warranty Deed | $615,000 | Chicago Title | |
| Warranty Deed | -- | Cunningham Dalman Pc | |
| Warranty Deed | $372,000 | Chicago Title |
Mortgage History
| Date | Status | Loan Amount | Loan Type |
|---|---|---|---|
| Open | $461,250 | New Conventional | |
| Previous Owner | $351,500 | New Conventional | |
| Previous Owner | $364,000 | Fannie Mae Freddie Mac | |
| Previous Owner | $68,250 | Fannie Mae Freddie Mac | |
| Previous Owner | $429,400 | Unknown |
Property History
| Date | Event | Price | Change | Sq Ft Price |
|---|---|---|---|---|
| 04/17/2025 04/17/25 | Sold | $615,000 | -3.1% | $171 / Sq Ft |
| 03/22/2025 03/22/25 | Pending | -- | -- | -- |
| 03/20/2025 03/20/25 | Price Changed | $635,000 | -2.3% | $177 / Sq Ft |
| 02/26/2025 02/26/25 | For Sale | $650,000 | 0.0% | $181 / Sq Ft |
| 02/06/2025 02/06/25 | Off Market | $650,000 | -- | -- |
| 01/17/2025 01/17/25 | For Sale | $650,000 | +74.7% | $181 / Sq Ft |
| 06/30/2015 06/30/15 | Sold | $372,000 | -1.8% | $104 / Sq Ft |
| 05/29/2015 05/29/15 | Pending | -- | -- | -- |
| 05/27/2015 05/27/15 | For Sale | $379,000 | -- | $106 / Sq Ft |
Tax History Compared to Growth
Tax History
| Year | Tax Paid | Tax Assessment Tax Assessment Total Assessment is a certain percentage of the fair market value that is determined by local assessors to be the total taxable value of land and additions on the property. | Land | Improvement |
|---|---|---|---|---|
| 2025 | $5,860 | $264,400 | $0 | $0 |
| 2024 | $4,624 | $264,400 | $0 | $0 |
| 2023 | $4,461 | $252,900 | $0 | $0 |
| 2022 | $5,314 | $214,800 | $0 | $0 |
| 2021 | $5,171 | $204,900 | $0 | $0 |
| 2020 | $5,068 | $191,500 | $0 | $0 |
| 2019 | $5,011 | $175,500 | $0 | $0 |
| 2018 | $4,720 | $169,600 | $0 | $0 |
| 2017 | $4,644 | $169,600 | $0 | $0 |
| 2016 | $4,618 | $156,600 | $0 | $0 |
| 2015 | -- | $145,700 | $0 | $0 |
| 2014 | -- | $137,800 | $0 | $0 |
Agents Affiliated with this Home
-
Susan Brandsen

Seller's Agent in 2025
Susan Brandsen
Five Star Real Estate-Holland
(616) 212-3958
23 in this area
120 Total Sales
-
Bruce Higgins
B
Buyer's Agent in 2025
Bruce Higgins
Five Star Real Estate (Rock)
(888) 501-7085
1 in this area
72 Total Sales
-
Maureen Smith

Seller's Agent in 2015
Maureen Smith
Eastbrook Homes Inc
(616) 455-0200
29 Total Sales
Map
Source: Southwestern Michigan Association of REALTORS®
MLS Number: 25002061
APN: 70-15-23-128-029
- 15528 James St
- 1579 Red Stem Dr
- 382 Timberlake Dr E Unit 124
- 270 Silver Ridge Dr
- 1632 Red Stem Dr
- 1269 Bentwood Ct
- 150 Bay Circle Dr
- 4061 Tributary Dr
- 401 Erin Isle Ct
- 1736 Washington St
- 274 Willow Creek Ct Unit 2
- 172 Bay Meadows Dr
- 40 Bay Circle Dr
- 2952 Red Alder Dr
- 41 Bay Meadows Dr
- 933 Meadow Ridge Dr
- 123 Wood Ave
- 921 Meadow Ridge Dr
- 15045 Silver Fir Dr
- n of 187 N 160th Ave
