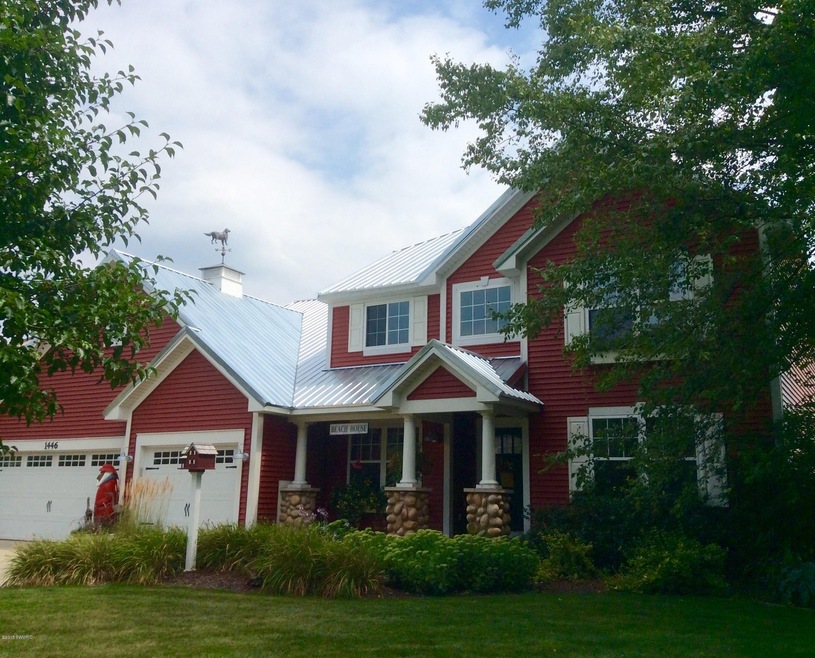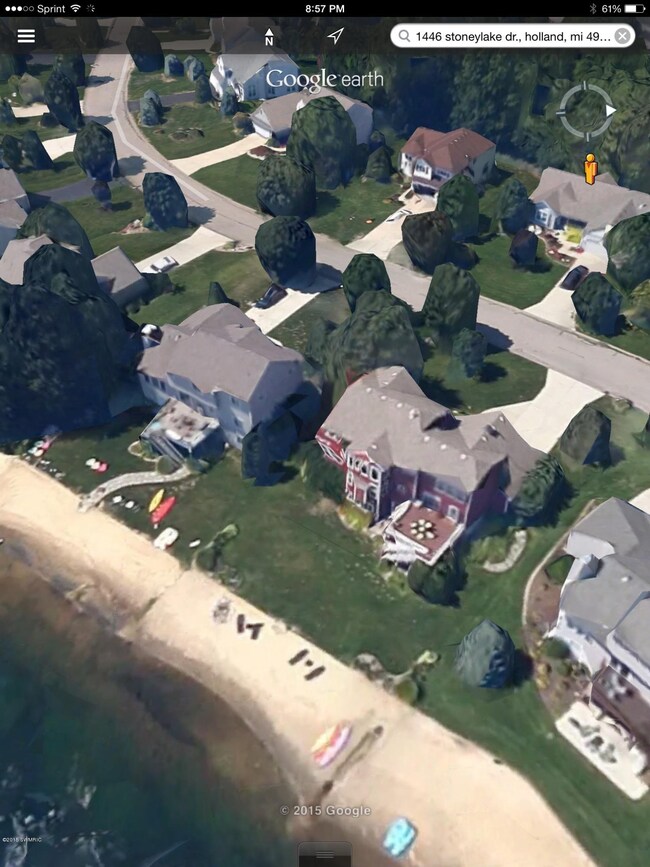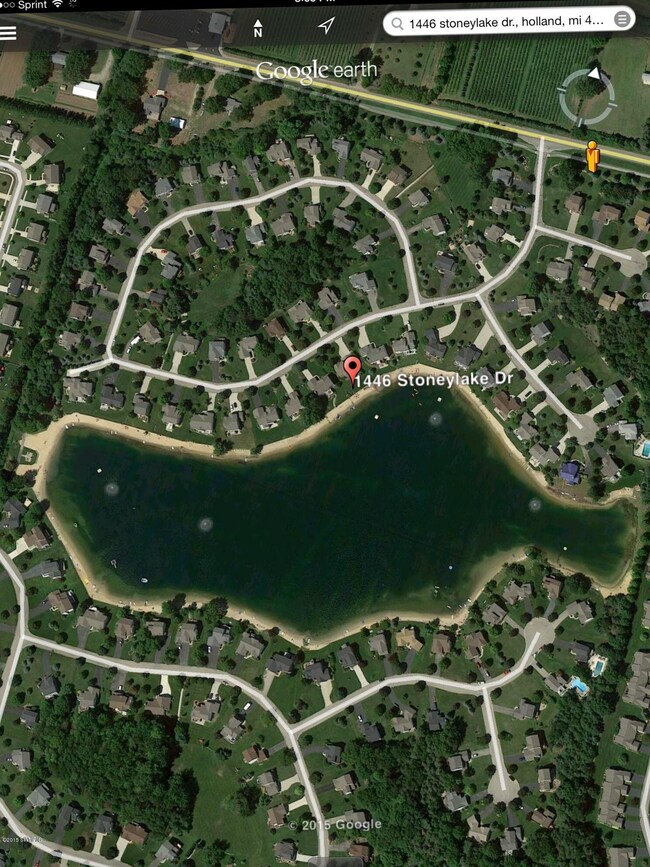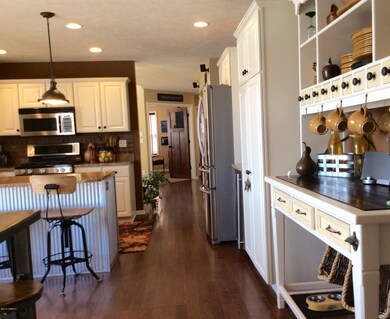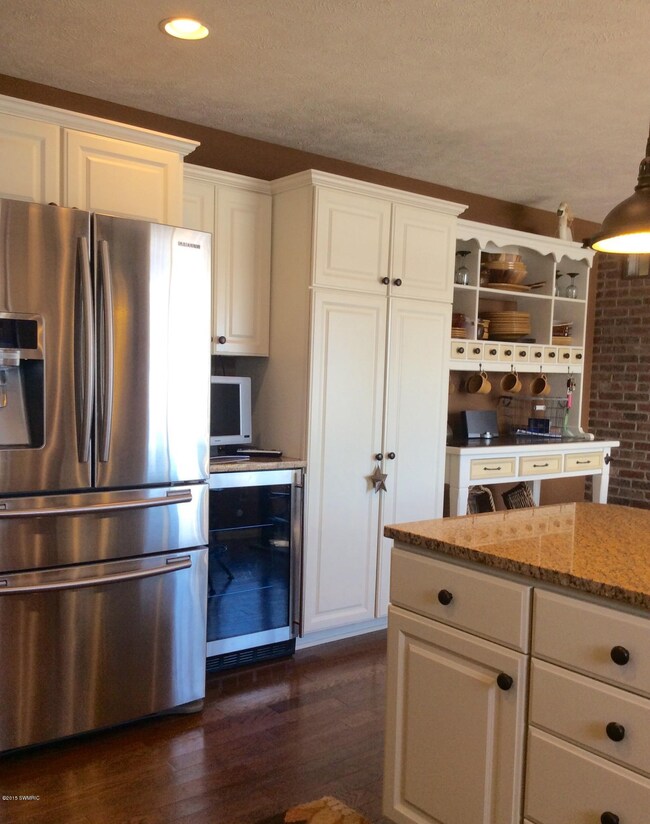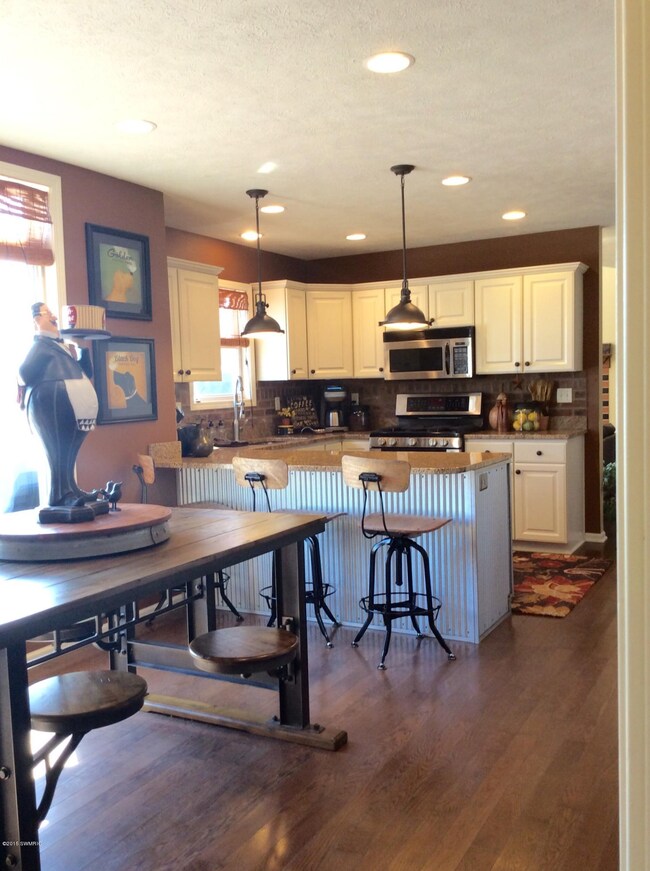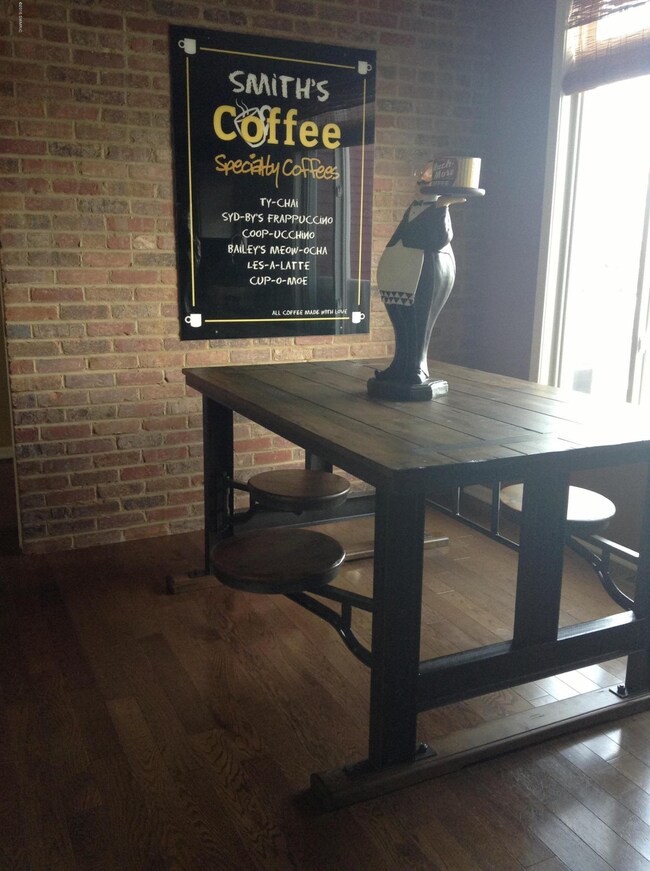
1446 Stoney Lake Dr Holland, MI 49424
Highlights
- Private Waterfront
- Beach
- Traditional Architecture
- Waukazoo Elementary School Rated A-
- Deck
- Wood Flooring
About This Home
As of April 2025Vacation at home in this stunning, we'll maintained home in Silver Ridge. Home is located on one of the most premier sites on Silver Ridge Lake. With 90' of private beach frontage with southern exposure. Enjoy the swim dock, kayaks, paddle boards or sit around the private firepit. You can see three of the four lake fountains while sitting on the 16x20 composite deck.
Inside you will enjoy over 3600 Sq,ft. of well maintained living space. Hardwood floors, exposed brick wall, traditional/urban kitchen, rustic alder Office Doors, sunken living room, family room w/ 15' ceilings, formal dining, laundry/mud room make the main floor a comfortable place for All. The owner's suite features a huge bath with soaking tub, tile floors and walk in shower, granite counters and make up counter.
Last Agent to Sell the Property
Eastbrook Homes Inc License #6502359146 Listed on: 05/27/2015
Home Details
Home Type
- Single Family
Est. Annual Taxes
- $3,616
Year Built
- Built in 2000
Lot Details
- 0.34 Acre Lot
- Lot Dimensions are 93 x 172
- Private Waterfront
- 90 Feet of Waterfront
- Shrub
- Sprinkler System
- Garden
HOA Fees
- $35 Monthly HOA Fees
Parking
- 3 Car Attached Garage
- Garage Door Opener
Home Design
- Traditional Architecture
- Brick or Stone Mason
- Metal Roof
- Vinyl Siding
- Stone
Interior Spaces
- 3,581 Sq Ft Home
- 3-Story Property
- Ceiling Fan
- Low Emissivity Windows
- Insulated Windows
- Window Treatments
- Window Screens
- Mud Room
- Living Room with Fireplace
- Den with Fireplace
- Walk-Out Basement
Kitchen
- Eat-In Kitchen
- Range<<rangeHoodToken>>
- <<microwave>>
- Dishwasher
- Snack Bar or Counter
- Disposal
Flooring
- Wood
- Ceramic Tile
Bedrooms and Bathrooms
- 4 Bedrooms
Laundry
- Laundry on main level
- Washer
Accessible Home Design
- Doors are 36 inches wide or more
Outdoor Features
- Water Access
- No Wake Zone
- Deck
Utilities
- Humidifier
- SEER Rated 13+ Air Conditioning Units
- SEER Rated 13-15 Air Conditioning Units
- Forced Air Heating and Cooling System
- Heating System Uses Natural Gas
- Natural Gas Water Heater
- High Speed Internet
- Phone Available
- Cable TV Available
Community Details
Overview
- Association fees include trash
Recreation
- Beach
Ownership History
Purchase Details
Home Financials for this Owner
Home Financials are based on the most recent Mortgage that was taken out on this home.Purchase Details
Purchase Details
Home Financials for this Owner
Home Financials are based on the most recent Mortgage that was taken out on this home.Similar Homes in Holland, MI
Home Values in the Area
Average Home Value in this Area
Purchase History
| Date | Type | Sale Price | Title Company |
|---|---|---|---|
| Warranty Deed | $615,000 | Chicago Title | |
| Warranty Deed | -- | Cunningham Dalman Pc | |
| Warranty Deed | $372,000 | Chicago Title |
Mortgage History
| Date | Status | Loan Amount | Loan Type |
|---|---|---|---|
| Open | $461,250 | New Conventional | |
| Previous Owner | $351,500 | New Conventional | |
| Previous Owner | $364,000 | Fannie Mae Freddie Mac | |
| Previous Owner | $68,250 | Fannie Mae Freddie Mac | |
| Previous Owner | $429,400 | Unknown |
Property History
| Date | Event | Price | Change | Sq Ft Price |
|---|---|---|---|---|
| 04/17/2025 04/17/25 | Sold | $615,000 | -3.1% | $171 / Sq Ft |
| 03/22/2025 03/22/25 | Pending | -- | -- | -- |
| 03/20/2025 03/20/25 | Price Changed | $635,000 | -2.3% | $177 / Sq Ft |
| 02/26/2025 02/26/25 | For Sale | $650,000 | 0.0% | $181 / Sq Ft |
| 02/06/2025 02/06/25 | Off Market | $650,000 | -- | -- |
| 01/17/2025 01/17/25 | For Sale | $650,000 | +74.7% | $181 / Sq Ft |
| 06/30/2015 06/30/15 | Sold | $372,000 | -1.8% | $104 / Sq Ft |
| 05/29/2015 05/29/15 | Pending | -- | -- | -- |
| 05/27/2015 05/27/15 | For Sale | $379,000 | -- | $106 / Sq Ft |
Tax History Compared to Growth
Tax History
| Year | Tax Paid | Tax Assessment Tax Assessment Total Assessment is a certain percentage of the fair market value that is determined by local assessors to be the total taxable value of land and additions on the property. | Land | Improvement |
|---|---|---|---|---|
| 2025 | $5,860 | $264,400 | $0 | $0 |
| 2024 | $4,624 | $264,400 | $0 | $0 |
| 2023 | $4,461 | $252,900 | $0 | $0 |
| 2022 | $5,314 | $214,800 | $0 | $0 |
| 2021 | $5,171 | $204,900 | $0 | $0 |
| 2020 | $5,068 | $191,500 | $0 | $0 |
| 2019 | $5,011 | $175,500 | $0 | $0 |
| 2018 | $4,720 | $169,600 | $0 | $0 |
| 2017 | $4,644 | $169,600 | $0 | $0 |
| 2016 | $4,618 | $156,600 | $0 | $0 |
| 2015 | -- | $145,700 | $0 | $0 |
| 2014 | -- | $137,800 | $0 | $0 |
Agents Affiliated with this Home
-
Susan Brandsen

Seller's Agent in 2025
Susan Brandsen
Five Star Real Estate-Holland
(616) 212-3958
23 in this area
120 Total Sales
-
Bruce Higgins
B
Buyer's Agent in 2025
Bruce Higgins
Five Star Real Estate (Rock)
(888) 501-7085
1 in this area
72 Total Sales
-
Maureen Smith

Seller's Agent in 2015
Maureen Smith
Eastbrook Homes Inc
(616) 455-0200
29 Total Sales
Map
Source: Southwestern Michigan Association of REALTORS®
MLS Number: 15026502
APN: 70-15-23-128-029
- 15528 James St
- 1579 Red Stem Dr
- 382 Timberlake Dr E Unit 124
- 270 Silver Ridge Dr
- 1632 Red Stem Dr
- 1269 Bentwood Ct
- 150 Bay Circle Dr
- 4061 Tributary Dr
- 401 Erin Isle Ct
- 1736 Washington St
- 274 Willow Creek Ct Unit 2
- 172 Bay Meadows Dr
- 40 Bay Circle Dr
- 2952 Red Alder Dr
- 41 Bay Meadows Dr
- 933 Meadow Ridge Dr
- 123 Wood Ave
- 921 Meadow Ridge Dr
- 15045 Silver Fir Dr
- n of 187 N 160th Ave
