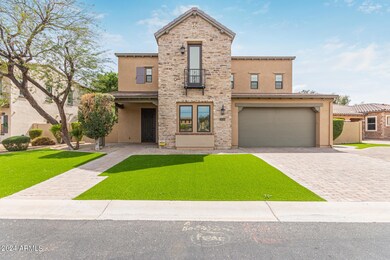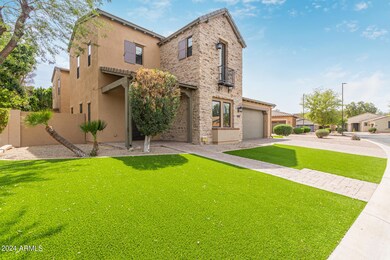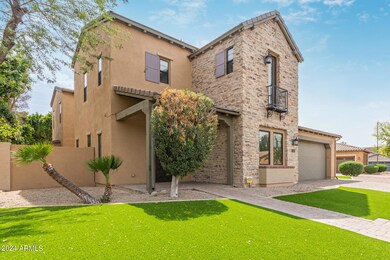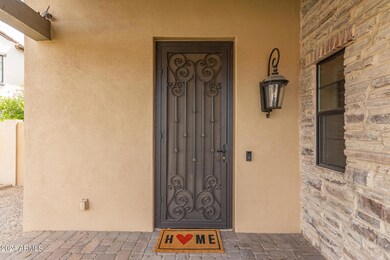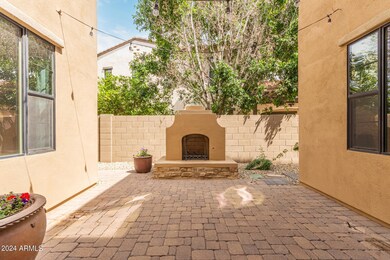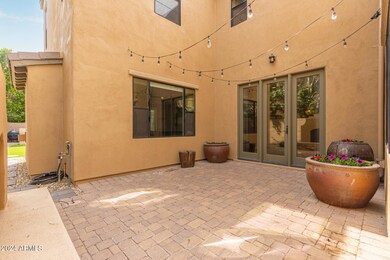
14467 W Desert Flower Dr Goodyear, AZ 85395
Palm Valley NeighborhoodHighlights
- Golf Course Community
- Heated Pool
- Community Lake
- Palm Valley Elementary School Rated A-
- Gated Community
- Family Room with Fireplace
About This Home
As of June 2024Pride of ownership is shown in this remarkable two-level property nestled in the gated community of Palm Valley! Beautiful stone accents and a convenient 3-car tandem garage is just the beginning. Fall in love with an impressive interior offering a welcoming living area with a fireplace perfect for spending cozy nights at home. The gourmet kitchen features a plethora of wood cabinets for your cooking essentials! A versatile loft provides the perfect spot for an additional living area. Plus, a charming backyard including a new pebble tech heated pool, artificial turf and a covered patio. Don't let this opportunity pass you by! Upgrade List to the home:
-Community
-Gated
-Park at end of street
-Community pool and park within walking distance
-Community events
- Home
- Restoration Hardware paint
- Plantation shutters, built in drapes, and/or blinds
- Redundant light switches throughout at entrances and exits of rooms for ease of transition throughout
-Programmable sconce lighting on exterior of home
- Built in sound system
- Pre-wired for dual zone sound (can broadcast different music in different areas, or inside v. on outdoor patio space)
- Pre-wired for intrusion alarms with monitoring system in place
- High resolution cameras around property including garage with monitoring system in place
- Controllable lighting with Phillips Hue bulbs (garage, back patio, stairs, office) for personalized color coordinated ambiance
- New HVAC installed within last year
- New water softener
- New tankless water heater
- Nest thermostats throughout
- Recessed blinds on every downstairs window
- Taexx pest control system built into walls of home to ensure no incursion of local pests into property
- Deep under stairs storage closet for holidays and other backstock
- Garage
- Tesla charger with upgraded electrical panel
- Dedicated filtered water spigot for washing cars with soft water
- New garage door opener with MyQ app access
- Kitchen
- Five burner gas stove
- Custom tiled range hood
- Double sided stainless sink
- Built in filtered drinking water spout
- Reverse osmosis system
- Laundry room
- Dedicated sink
- Hang drying area with built in rods and baskets
- Hidden hooks for hanging house cleaning accessories (Swiffer, vacuum)
- High efficiency washer and dryer
- Bedroom, primary
- Oversized bedroom
- Custom drapes will convey with home
-Bathroom, primary
- Oversized tub
- Shower includes body massage jets
- Travertine stone arched shower with window for balance of sunlight and privacy
- Dual walk-in closets
- Dual vanities
- Additional vanity desk area
- Bedroom, second
- Dedicated sink area with entry to full bath area
- Custom wallpaper and wall molding
- Walk-in closet
- Bedroom, third
- Custom wallpaper and wall molding
- Walk-in closet
- Balcony
- Office, downstairs
- Large wraparound built in desk with full electrical for additional internet and regular outlets hidden in desk
- Large built in bookshelf which can be removed to restore original closet
- Office, upstairs
- Oversized office with vaulted ceiling
- Two built in desks
- Programmable lighting (Hue)
- Built in bookshelf
- Courtyard
- Gas fireplace
- Oversized planters, could potentially convey on sale of home
- Paver stepping stones to provide pathway to rest of backyard if desired
- Separate water connection point for easy manual watering of any plants that are
not on sprinkler system (in pots)
- Giant pots with plants throughout
- Backyard
- Fully covered patio with mister system
- In ground seating pit
(allows those who do not want to swim to be close to those who are)
-Built in drainage for easy cleanup or for pool splashes
-Outlet for accessories
-Safety railing with wiring does not obstruct view of pool
- Pool
-Heated
-Full size baja/ lounge shelf
-Includes lap zone along back side for training
-Deep zone for jumping and adults
-Ranges in depth from 4' to 6'
-In ground floor cleaners
-8' sheer waterfall with different speeds
-3 jet fountains along side of pool
-Automatic chlorinator for easy maintenance (no need to touch chlorine tabs!)
- Giant pots with plants throughout
- Separate garbage bin pavers
- Pavers and gravel newly installed
- Built in irrigation with timers on two zones
- Citrus trees (lemon) and fully mature foliage for ambiance and privacy
-Neighbors' citrus and palm trees provide additional shade and privacy
- Newly installed paver pad for garbage avoids gravel being tracked everywhere
- New HVAC with capacity in excess of what is required to support home size (most homes have two 3.5 ton units; we have one 3.5 ton unit and one 5 ton unit to keep it cozy)
Last Agent to Sell the Property
Long Realty Unlimited License #SA693853000 Listed on: 03/22/2024
Home Details
Home Type
- Single Family
Est. Annual Taxes
- $4,601
Year Built
- Built in 2006
Lot Details
- 8,210 Sq Ft Lot
- Block Wall Fence
- Artificial Turf
- Misting System
- Front and Back Yard Sprinklers
- Sprinklers on Timer
- Private Yard
- Grass Covered Lot
HOA Fees
Parking
- 3 Car Direct Access Garage
- Tandem Garage
- Garage Door Opener
Home Design
- Spanish Architecture
- Brick Exterior Construction
- Wood Frame Construction
- Tile Roof
- Stone Exterior Construction
- Stucco
Interior Spaces
- 4,095 Sq Ft Home
- 2-Story Property
- Gas Fireplace
- Double Pane Windows
- Solar Screens
- Family Room with Fireplace
- 2 Fireplaces
- Washer and Dryer Hookup
Kitchen
- Eat-In Kitchen
- Breakfast Bar
- Gas Cooktop
- <<builtInMicrowave>>
- Kitchen Island
- Granite Countertops
Flooring
- Wood
- Carpet
- Tile
Bedrooms and Bathrooms
- 4 Bedrooms
- Primary Bathroom is a Full Bathroom
- 2.5 Bathrooms
- Dual Vanity Sinks in Primary Bathroom
- Bathtub With Separate Shower Stall
Outdoor Features
- Heated Pool
- Covered patio or porch
- Outdoor Fireplace
Schools
- Palm Valley Elementary School
- Western Sky Middle School
- Millennium High School
Utilities
- Central Air
- Heating System Uses Natural Gas
- Water Softener
- High Speed Internet
- Cable TV Available
Listing and Financial Details
- Tax Lot 90
- Assessor Parcel Number 501-82-502
Community Details
Overview
- Association fees include ground maintenance
- Aam Association
- Palm Valley Master Association, Phone Number (602) 957-9191
- Association Phone (602) 957-9191
- Built by CAMELOT HOMES
- Camelot At Palm Valley Subdivision
- Community Lake
Recreation
- Golf Course Community
- Tennis Courts
- Pickleball Courts
- Community Playground
- Heated Community Pool
- Community Spa
- Bike Trail
Additional Features
- Recreation Room
- Gated Community
Ownership History
Purchase Details
Home Financials for this Owner
Home Financials are based on the most recent Mortgage that was taken out on this home.Purchase Details
Home Financials for this Owner
Home Financials are based on the most recent Mortgage that was taken out on this home.Purchase Details
Home Financials for this Owner
Home Financials are based on the most recent Mortgage that was taken out on this home.Purchase Details
Home Financials for this Owner
Home Financials are based on the most recent Mortgage that was taken out on this home.Purchase Details
Home Financials for this Owner
Home Financials are based on the most recent Mortgage that was taken out on this home.Purchase Details
Home Financials for this Owner
Home Financials are based on the most recent Mortgage that was taken out on this home.Purchase Details
Home Financials for this Owner
Home Financials are based on the most recent Mortgage that was taken out on this home.Similar Homes in Goodyear, AZ
Home Values in the Area
Average Home Value in this Area
Purchase History
| Date | Type | Sale Price | Title Company |
|---|---|---|---|
| Warranty Deed | $760,000 | Fidelity National Title Agency | |
| Interfamily Deed Transfer | -- | Accommodation | |
| Interfamily Deed Transfer | -- | American Title Service Agenc | |
| Warranty Deed | $410,000 | American Title Service Agenc | |
| Interfamily Deed Transfer | -- | Timios Inc | |
| Warranty Deed | $249,900 | Fidelity Natl Title Ins Co | |
| Warranty Deed | $380,000 | American Title Service Agenc | |
| Special Warranty Deed | $349,900 | Lawyers Title Of Arizona Inc | |
| Special Warranty Deed | -- | Lawyers Title Insurance Corp |
Mortgage History
| Date | Status | Loan Amount | Loan Type |
|---|---|---|---|
| Open | $684,000 | New Conventional | |
| Previous Owner | $442,500 | New Conventional | |
| Previous Owner | $344,000 | New Conventional | |
| Previous Owner | $348,500 | New Conventional | |
| Previous Owner | $600,000 | Reverse Mortgage Home Equity Conversion Mortgage | |
| Previous Owner | $199,920 | New Conventional | |
| Previous Owner | $352,309 | FHA | |
| Previous Owner | $229,900 | New Conventional |
Property History
| Date | Event | Price | Change | Sq Ft Price |
|---|---|---|---|---|
| 06/11/2024 06/11/24 | Sold | $760,000 | -1.3% | $186 / Sq Ft |
| 05/07/2024 05/07/24 | Price Changed | $770,000 | -3.8% | $188 / Sq Ft |
| 04/14/2024 04/14/24 | Price Changed | $800,000 | -5.3% | $195 / Sq Ft |
| 03/22/2024 03/22/24 | For Sale | $845,000 | +106.1% | $206 / Sq Ft |
| 03/29/2018 03/29/18 | Sold | $410,000 | -2.4% | $116 / Sq Ft |
| 11/10/2017 11/10/17 | For Sale | $419,900 | -- | $119 / Sq Ft |
Tax History Compared to Growth
Tax History
| Year | Tax Paid | Tax Assessment Tax Assessment Total Assessment is a certain percentage of the fair market value that is determined by local assessors to be the total taxable value of land and additions on the property. | Land | Improvement |
|---|---|---|---|---|
| 2025 | $3,169 | $38,344 | -- | -- |
| 2024 | $4,601 | $36,518 | -- | -- |
| 2023 | $4,601 | $43,110 | $8,620 | $34,490 |
| 2022 | $4,827 | $34,310 | $6,860 | $27,450 |
| 2021 | $5,505 | $33,030 | $6,600 | $26,430 |
| 2020 | $4,225 | $31,070 | $6,210 | $24,860 |
| 2019 | $4,256 | $28,910 | $5,780 | $23,130 |
| 2018 | $4,039 | $27,250 | $5,450 | $21,800 |
| 2017 | $3,884 | $26,550 | $5,310 | $21,240 |
| 2016 | $3,792 | $26,160 | $5,230 | $20,930 |
| 2015 | $3,509 | $27,670 | $5,530 | $22,140 |
Agents Affiliated with this Home
-
Jessica Dotta
J
Seller's Agent in 2024
Jessica Dotta
Long Realty Unlimited
(480) 466-4877
1 in this area
41 Total Sales
-
Kylie Orozco
K
Buyer's Agent in 2024
Kylie Orozco
West USA Realty
(602) 679-0474
1 in this area
8 Total Sales
-
Brian Gubernick

Seller's Agent in 2018
Brian Gubernick
Keller Williams Realty Phoenix
(480) 314-4442
80 Total Sales
-
N
Seller Co-Listing Agent in 2018
Natasha Greenhalgh
North & Co
-
Sean Bell

Buyer's Agent in 2018
Sean Bell
My Home Group
(602) 432-5666
8 in this area
108 Total Sales
Map
Source: Arizona Regional Multiple Listing Service (ARMLS)
MLS Number: 6681051
APN: 501-82-502
- 14390 W Desert Flower Dr
- 14304 W Coronado Rd
- 14333 W Alvarado Dr
- 14380 W Monte Vista Rd
- 2050 N 144th Dr
- 1950 N 142nd Ave
- 1865 N 141st Ave
- 14075 W Desert Flower Dr
- 1895 N 141st Ave
- 1906 N 140th Dr
- 1900 N 140th Dr
- 14045 W Desert Flower Dr
- 14539 W Sheridan St
- 14538 W Sheridan St
- 2406 N 142nd Ave
- 2652 N 143rd Dr
- 14430 W Windsor Ave
- 2229 N 139th Dr
- 14870 W Encanto Blvd Unit 2075
- 14870 W Encanto Blvd Unit 1091

