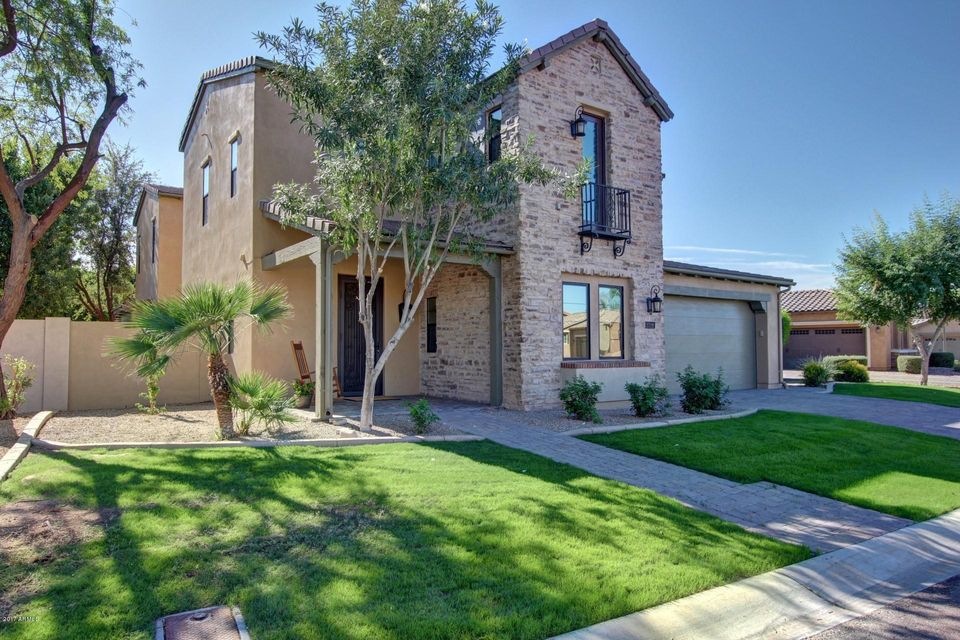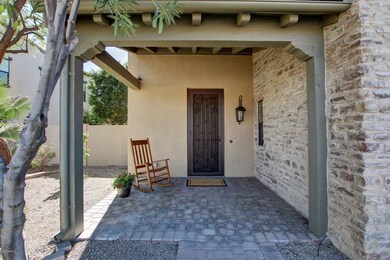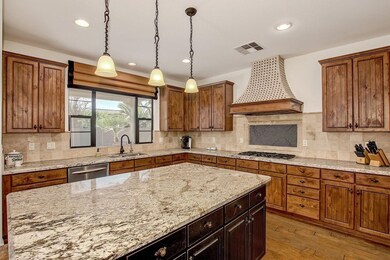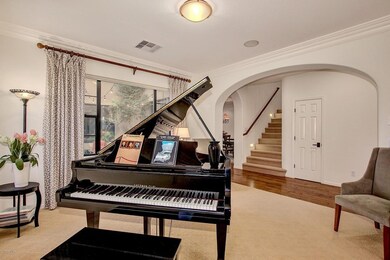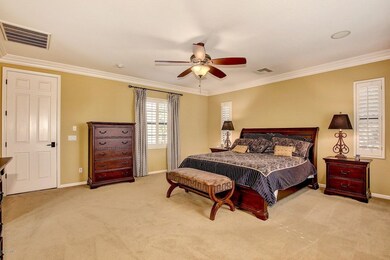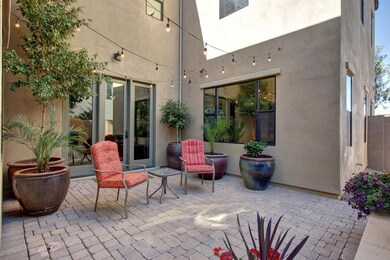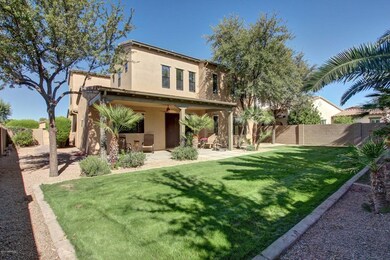
14467 W Desert Flower Dr Goodyear, AZ 85395
Palm Valley NeighborhoodHighlights
- Golf Course Community
- Gated Community
- Theater or Screening Room
- Palm Valley Elementary School Rated A-
- Mountain View
- Family Room with Fireplace
About This Home
As of June 2024Gorgeous former model in gated Palm Valley. Over $300K in upgrades! This lovely home has excellent curb appeal and beautiful outdoor spaces including professionally landscaped front and backyards and a private courtyard with fireplace and overhead string lighting. The gourmet kitchen features luxurious granite countertops, 5 burner gas cook top with stunning hood, huge island and tons of cabinet space. Open floorpan offers both formal and casual spaces perfect for family and entertaining including loft, bonus room and office. The master suite is spacious and serene with spa-like bath and his & hers walk-in closets. Home has been recently painted inside & out and is impeccably maintained.
Last Agent to Sell the Property
Keller Williams Realty Phoenix License #SA576658000 Listed on: 11/10/2017

Co-Listed By
Natasha Greenhalgh
NORTH&CO. License #SA567110000
Home Details
Home Type
- Single Family
Est. Annual Taxes
- $3,792
Year Built
- Built in 2006
Lot Details
- 8,210 Sq Ft Lot
- Block Wall Fence
- Front and Back Yard Sprinklers
- Sprinklers on Timer
- Private Yard
- Grass Covered Lot
HOA Fees
- $93 Monthly HOA Fees
Parking
- 3 Car Direct Access Garage
- 2 Open Parking Spaces
- Tandem Garage
- Garage Door Opener
Home Design
- Santa Barbara Architecture
- Wood Frame Construction
- Tile Roof
- Stone Exterior Construction
- Stucco
Interior Spaces
- 3,539 Sq Ft Home
- 2-Story Property
- Vaulted Ceiling
- Ceiling Fan
- Gas Fireplace
- Double Pane Windows
- Low Emissivity Windows
- Tinted Windows
- Family Room with Fireplace
- 2 Fireplaces
- Mountain Views
- Security System Owned
Kitchen
- Eat-In Kitchen
- Breakfast Bar
- Gas Cooktop
- <<builtInMicrowave>>
- Kitchen Island
- Granite Countertops
Flooring
- Wood
- Carpet
- Tile
Bedrooms and Bathrooms
- 3 Bedrooms
- Primary Bathroom is a Full Bathroom
- 2.5 Bathrooms
- Dual Vanity Sinks in Primary Bathroom
- Bathtub With Separate Shower Stall
Outdoor Features
- Balcony
- Covered patio or porch
- Outdoor Fireplace
- Playground
Schools
- Palm Valley Elementary School
- Western Sky Middle School
- Desert Edge High School
Utilities
- Central Air
- Heating System Uses Natural Gas
- Water Purifier
- High Speed Internet
- Cable TV Available
Listing and Financial Details
- Tax Lot 90
- Assessor Parcel Number 501-82-502
Community Details
Overview
- Association fees include street maintenance
- Aam Association, Phone Number (602) 906-4940
- Built by Camelot
- Palm Valley Subdivision, Harmony Floorplan
Amenities
- Theater or Screening Room
- Recreation Room
Recreation
- Golf Course Community
- Tennis Courts
- Community Playground
- Community Pool
- Community Spa
- Bike Trail
Security
- Gated Community
Ownership History
Purchase Details
Home Financials for this Owner
Home Financials are based on the most recent Mortgage that was taken out on this home.Purchase Details
Home Financials for this Owner
Home Financials are based on the most recent Mortgage that was taken out on this home.Purchase Details
Home Financials for this Owner
Home Financials are based on the most recent Mortgage that was taken out on this home.Purchase Details
Home Financials for this Owner
Home Financials are based on the most recent Mortgage that was taken out on this home.Purchase Details
Home Financials for this Owner
Home Financials are based on the most recent Mortgage that was taken out on this home.Purchase Details
Home Financials for this Owner
Home Financials are based on the most recent Mortgage that was taken out on this home.Purchase Details
Home Financials for this Owner
Home Financials are based on the most recent Mortgage that was taken out on this home.Similar Homes in Goodyear, AZ
Home Values in the Area
Average Home Value in this Area
Purchase History
| Date | Type | Sale Price | Title Company |
|---|---|---|---|
| Warranty Deed | $760,000 | Fidelity National Title Agency | |
| Interfamily Deed Transfer | -- | Accommodation | |
| Interfamily Deed Transfer | -- | American Title Service Agenc | |
| Warranty Deed | $410,000 | American Title Service Agenc | |
| Interfamily Deed Transfer | -- | Timios Inc | |
| Warranty Deed | $249,900 | Fidelity Natl Title Ins Co | |
| Warranty Deed | $380,000 | American Title Service Agenc | |
| Special Warranty Deed | $349,900 | Lawyers Title Of Arizona Inc | |
| Special Warranty Deed | -- | Lawyers Title Insurance Corp |
Mortgage History
| Date | Status | Loan Amount | Loan Type |
|---|---|---|---|
| Open | $684,000 | New Conventional | |
| Previous Owner | $442,500 | New Conventional | |
| Previous Owner | $344,000 | New Conventional | |
| Previous Owner | $348,500 | New Conventional | |
| Previous Owner | $600,000 | Reverse Mortgage Home Equity Conversion Mortgage | |
| Previous Owner | $199,920 | New Conventional | |
| Previous Owner | $352,309 | FHA | |
| Previous Owner | $229,900 | New Conventional |
Property History
| Date | Event | Price | Change | Sq Ft Price |
|---|---|---|---|---|
| 06/11/2024 06/11/24 | Sold | $760,000 | -1.3% | $186 / Sq Ft |
| 05/07/2024 05/07/24 | Price Changed | $770,000 | -3.8% | $188 / Sq Ft |
| 04/14/2024 04/14/24 | Price Changed | $800,000 | -5.3% | $195 / Sq Ft |
| 03/22/2024 03/22/24 | For Sale | $845,000 | +106.1% | $206 / Sq Ft |
| 03/29/2018 03/29/18 | Sold | $410,000 | -2.4% | $116 / Sq Ft |
| 11/10/2017 11/10/17 | For Sale | $419,900 | -- | $119 / Sq Ft |
Tax History Compared to Growth
Tax History
| Year | Tax Paid | Tax Assessment Tax Assessment Total Assessment is a certain percentage of the fair market value that is determined by local assessors to be the total taxable value of land and additions on the property. | Land | Improvement |
|---|---|---|---|---|
| 2025 | $3,169 | $38,344 | -- | -- |
| 2024 | $4,601 | $36,518 | -- | -- |
| 2023 | $4,601 | $43,110 | $8,620 | $34,490 |
| 2022 | $4,827 | $34,310 | $6,860 | $27,450 |
| 2021 | $5,505 | $33,030 | $6,600 | $26,430 |
| 2020 | $4,225 | $31,070 | $6,210 | $24,860 |
| 2019 | $4,256 | $28,910 | $5,780 | $23,130 |
| 2018 | $4,039 | $27,250 | $5,450 | $21,800 |
| 2017 | $3,884 | $26,550 | $5,310 | $21,240 |
| 2016 | $3,792 | $26,160 | $5,230 | $20,930 |
| 2015 | $3,509 | $27,670 | $5,530 | $22,140 |
Agents Affiliated with this Home
-
Jessica Dotta
J
Seller's Agent in 2024
Jessica Dotta
Long Realty Unlimited
(480) 466-4877
1 in this area
41 Total Sales
-
Kylie Orozco
K
Buyer's Agent in 2024
Kylie Orozco
West USA Realty
(602) 679-0474
1 in this area
8 Total Sales
-
Brian Gubernick

Seller's Agent in 2018
Brian Gubernick
Keller Williams Realty Phoenix
(480) 314-4442
80 Total Sales
-
N
Seller Co-Listing Agent in 2018
Natasha Greenhalgh
North & Co
-
Sean Bell

Buyer's Agent in 2018
Sean Bell
My Home Group
(602) 432-5666
8 in this area
108 Total Sales
Map
Source: Arizona Regional Multiple Listing Service (ARMLS)
MLS Number: 5686400
APN: 501-82-502
- 14390 W Desert Flower Dr
- 14304 W Coronado Rd
- 14333 W Alvarado Dr
- 14380 W Monte Vista Rd
- 2050 N 144th Dr
- 1950 N 142nd Ave
- 1865 N 141st Ave
- 14075 W Desert Flower Dr
- 1895 N 141st Ave
- 1906 N 140th Dr
- 1900 N 140th Dr
- 14045 W Desert Flower Dr
- 14539 W Sheridan St
- 14538 W Sheridan St
- 2406 N 142nd Ave
- 2652 N 143rd Dr
- 14430 W Windsor Ave
- 2229 N 139th Dr
- 14870 W Encanto Blvd Unit 2075
- 14870 W Encanto Blvd Unit 1091
