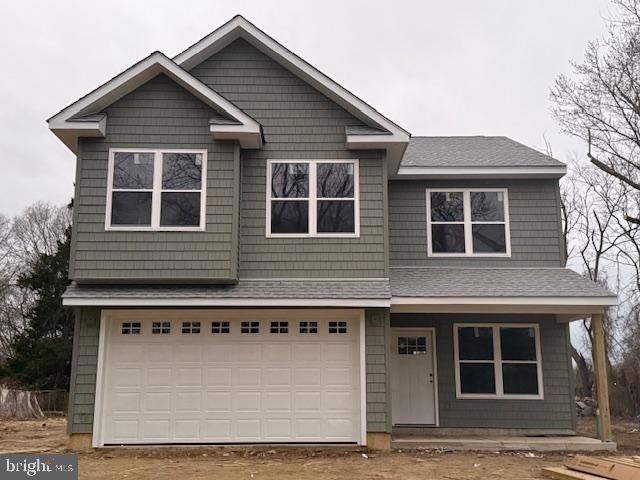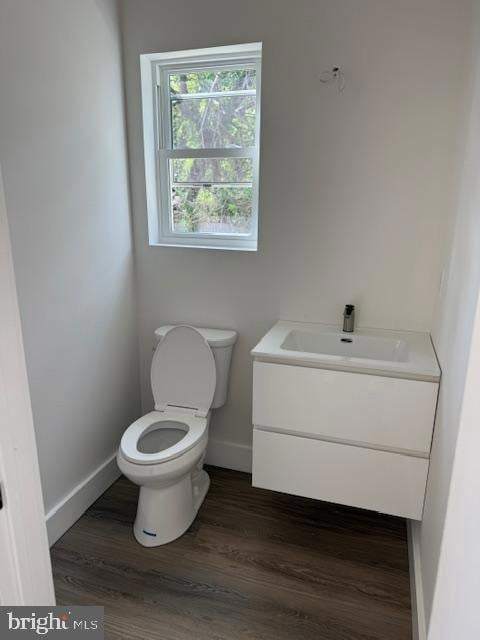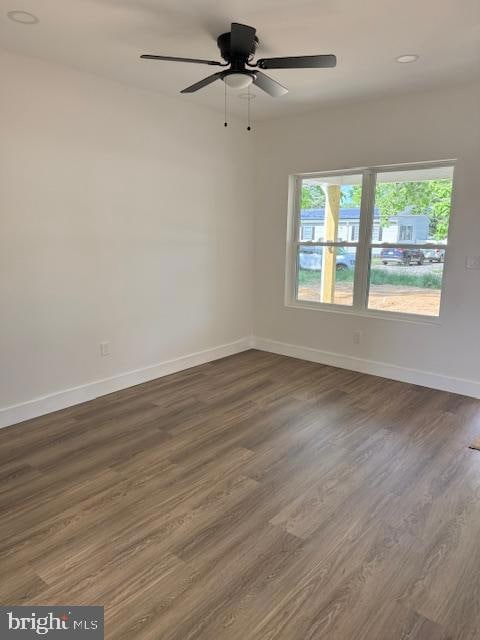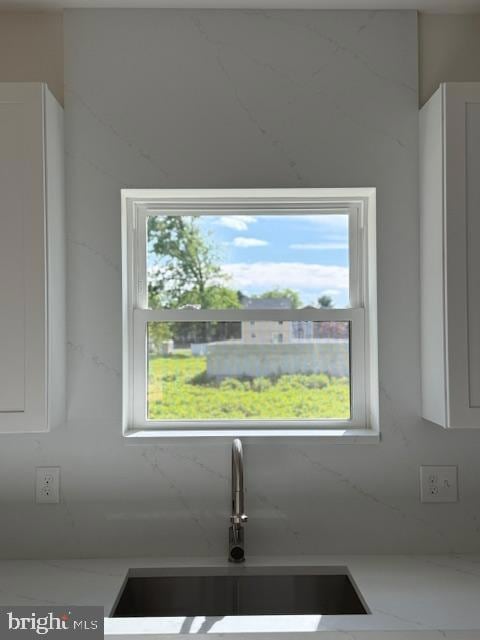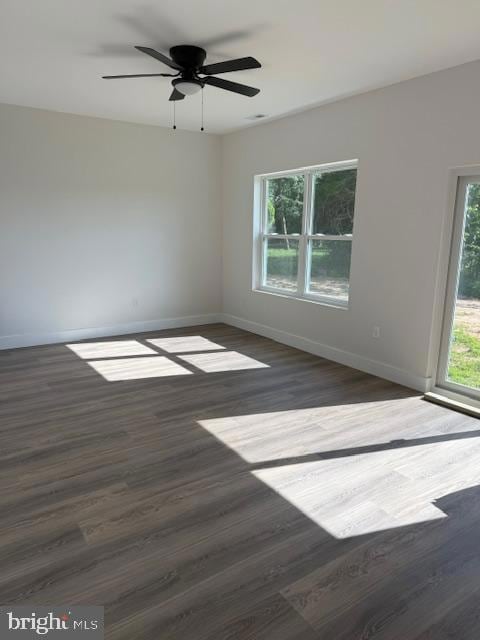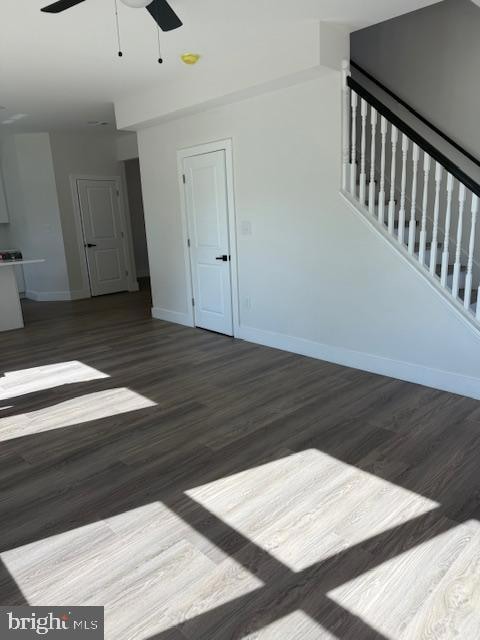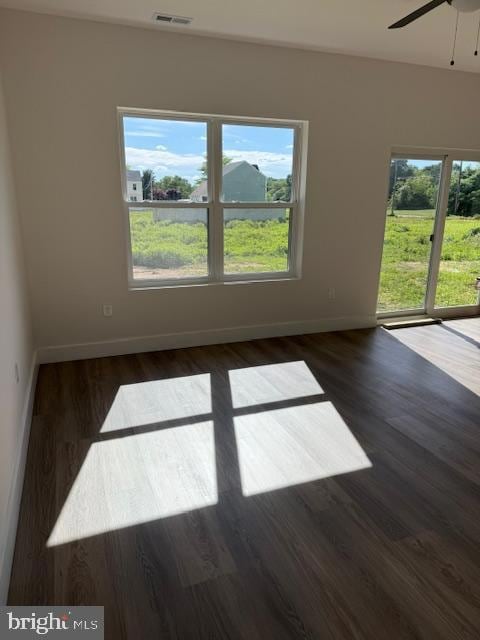
$349,900
- 3 Beds
- 2 Baths
- 205 Stanger Ave
- Glassboro, NJ
Welcome to this stunning 3-bed, 2-bath home nestled on spacious, private .64-acre lot, offering peace & tranquility as it backs up to the woods. This home has been thoughtfully updated w/ modern features & high-end finishes, creating a perfect blend of comfort & style. Brand New HVAC & Siding for added comfort & efficiency. Fully Renovated Kitchen featuring top-of-the-line appliances, quartz
Trish Gesswein HOUWZER
