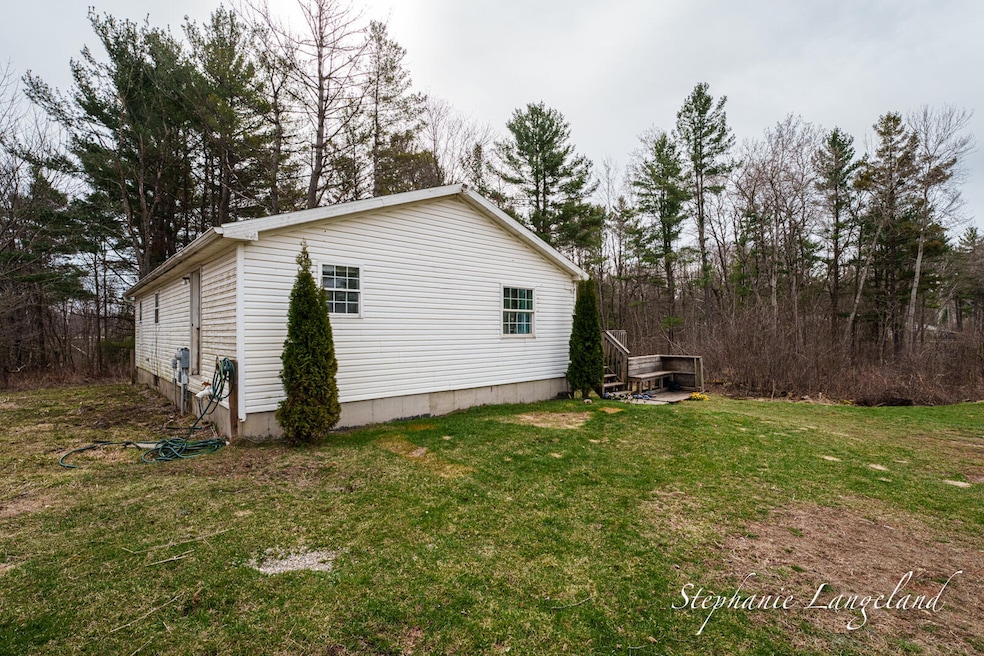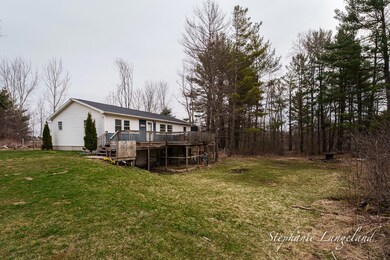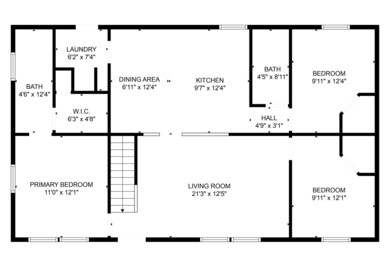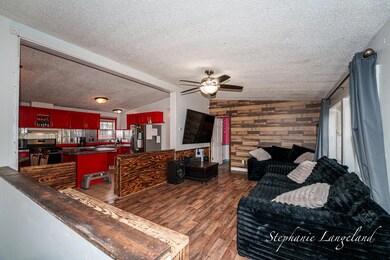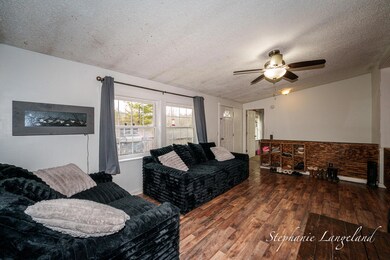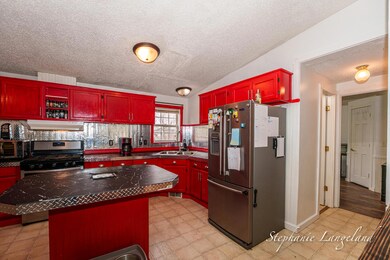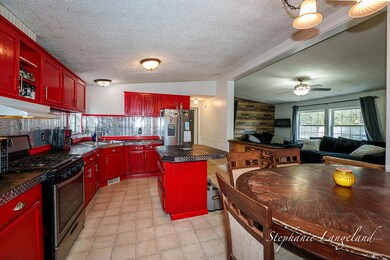
14470 220th Ave Big Rapids, MI 49307
Highlights
- Deck
- Window Unit Cooling System
- Kitchen Island
- Wooded Lot
- Laundry Room
- Ceramic Tile Flooring
About This Home
As of May 2025Rental opportunity or primary home! 1 split available!Discover the perfect blend of privacy and convenience with this charming single-family home situated on 5.8 acres in Big Rapids. Featuring 3 spacious bedrooms (with 1 non conforming bedroom in lower level) and 2.5 bathrooms, this property offers the peace of country living while being only minutes from town, shopping, highway access, Ferris State University, and local daycare options.Enjoy the comfort of newer mechanical systems, giving you peace of mind and efficiency year-round. Whether you're relaxing on your property surrounded by nature or heading into town for amenities, this home offers the best of both worlds.Ideal for those seeking a private, rural lifestyle without sacrificing modern conveniences.
Last Agent to Sell the Property
616 Realty LLC License #6501371187 Listed on: 04/10/2025

Home Details
Home Type
- Single Family
Est. Annual Taxes
- $2,710
Year Built
- Built in 1992
Lot Details
- 5.8 Acre Lot
- Lot Dimensions are 346 x 730
- Level Lot
- Wooded Lot
- Property is zoned AG, AG
Parking
- Unpaved Driveway
Home Design
- Shingle Roof
- Composition Roof
- Vinyl Siding
Interior Spaces
- 1,144 Sq Ft Home
- 1-Story Property
- Ceiling Fan
Kitchen
- <<OvenToken>>
- Range<<rangeHoodToken>>
- Kitchen Island
Flooring
- Carpet
- Ceramic Tile
- Vinyl
Bedrooms and Bathrooms
- 3 Main Level Bedrooms
Laundry
- Laundry Room
- Laundry on main level
- Dryer
- Washer
Basement
- Walk-Out Basement
- Basement Fills Entire Space Under The House
- Sump Pump
Outdoor Features
- Deck
Utilities
- Window Unit Cooling System
- Forced Air Heating System
- Heating System Uses Propane
- Heating System Powered By Leased Propane
- Window Unit Heating System
- Propane
- Well
- Water Softener is Owned
- Septic System
Community Details
- Recreational Area
Ownership History
Purchase Details
Home Financials for this Owner
Home Financials are based on the most recent Mortgage that was taken out on this home.Purchase Details
Home Financials for this Owner
Home Financials are based on the most recent Mortgage that was taken out on this home.Purchase Details
Home Financials for this Owner
Home Financials are based on the most recent Mortgage that was taken out on this home.Purchase Details
Home Financials for this Owner
Home Financials are based on the most recent Mortgage that was taken out on this home.Purchase Details
Purchase Details
Purchase Details
Similar Homes in Big Rapids, MI
Home Values in the Area
Average Home Value in this Area
Purchase History
| Date | Type | Sale Price | Title Company |
|---|---|---|---|
| Warranty Deed | $205,000 | Chicago Title | |
| Warranty Deed | $135,000 | Bridge Title Agency Llc | |
| Warranty Deed | -- | Best Homes | |
| Deed | $35,500 | Continental Title Agency | |
| Warranty Deed | -- | None Available | |
| Sheriffs Deed | $109,924 | None Available | |
| Interfamily Deed Transfer | -- | Nta |
Mortgage History
| Date | Status | Loan Amount | Loan Type |
|---|---|---|---|
| Open | $201,286 | FHA | |
| Previous Owner | $132,554 | FHA | |
| Previous Owner | $5,365 | Unknown | |
| Previous Owner | $92,567 | VA | |
| Previous Owner | $92,057 | VA | |
| Previous Owner | $31,200 | New Conventional |
Property History
| Date | Event | Price | Change | Sq Ft Price |
|---|---|---|---|---|
| 05/29/2025 05/29/25 | Sold | $205,000 | +2.5% | $179 / Sq Ft |
| 04/25/2025 04/25/25 | Pending | -- | -- | -- |
| 04/10/2025 04/10/25 | For Sale | $200,000 | +48.1% | $175 / Sq Ft |
| 07/06/2020 07/06/20 | Sold | $135,000 | 0.0% | $80 / Sq Ft |
| 05/21/2020 05/21/20 | Pending | -- | -- | -- |
| 05/18/2020 05/18/20 | For Sale | $135,000 | -- | $80 / Sq Ft |
Tax History Compared to Growth
Tax History
| Year | Tax Paid | Tax Assessment Tax Assessment Total Assessment is a certain percentage of the fair market value that is determined by local assessors to be the total taxable value of land and additions on the property. | Land | Improvement |
|---|---|---|---|---|
| 2024 | -- | $71,900 | $0 | $0 |
| 2023 | -- | $63,900 | $0 | $0 |
| 2022 | $0 | $55,800 | $0 | $0 |
| 2021 | -- | $51,500 | $0 | $0 |
| 2020 | -- | -- | $0 | $0 |
| 2019 | -- | -- | $0 | $0 |
| 2018 | -- | -- | $0 | $0 |
| 2017 | -- | -- | $0 | $0 |
| 2016 | -- | -- | $0 | $0 |
| 2014 | -- | -- | $0 | $0 |
| 2013 | -- | -- | $0 | $0 |
Agents Affiliated with this Home
-
Stephanie Langeland
S
Seller's Agent in 2025
Stephanie Langeland
616 Realty LLC
(616) 520-3987
129 Total Sales
-
Lance Tiffany

Buyer's Agent in 2025
Lance Tiffany
Greenridge Realty (Cascade)
(616) 262-5488
64 Total Sales
-
Joe McNally

Seller's Agent in 2020
Joe McNally
RE/MAX Michigan
(616) 307-3026
758 Total Sales
-
A
Buyer's Agent in 2020
Amanda McCracken
Ensley Real Estate- I
Map
Source: Southwestern Michigan Association of REALTORS®
MLS Number: 25014626
APN: 5405-021-008-400
- 15505 Waldron Way
- V/L 14 Mile Rd
- 20535 Edgewood Dr
- 20425 Thornapple Ln
- 413 Bailey Dr
- 21245 Forest Lake Dr
- 20616 Madison Ave
- 23103 13 Mile Rd
- 16281 Mitchell Creek Trail
- 16345 Mitchell Creek Trail
- 16377 Mitchell Creek Trail
- 502 Green St
- 602 Rust Ave
- 16282 Mitchell Creek Trail
- 315 Spring St
- 510 Division St
- 16289 Birch Top Ridge Unit 40
- 16327 Birch Top Ridge
- 16499 Mitchell Creek Trail
- 409 Rust Ave
