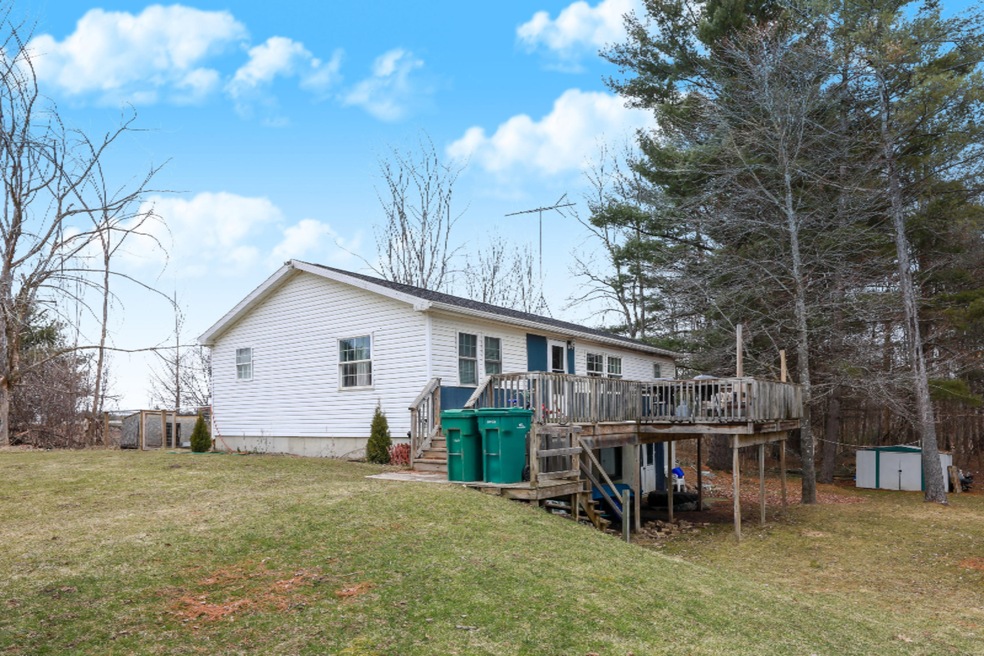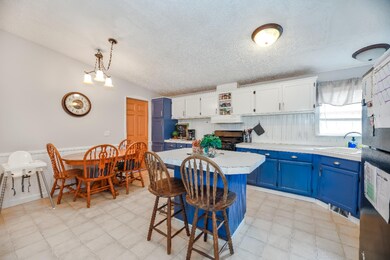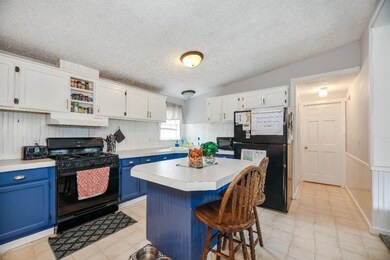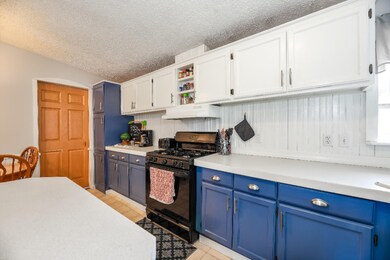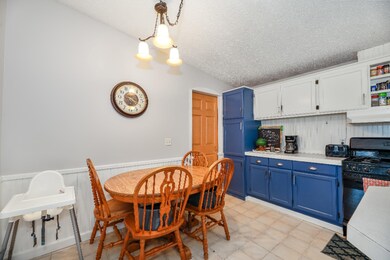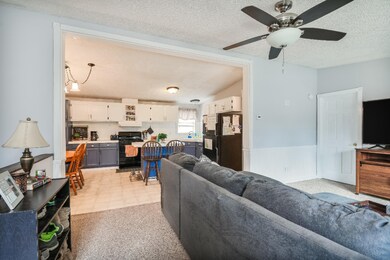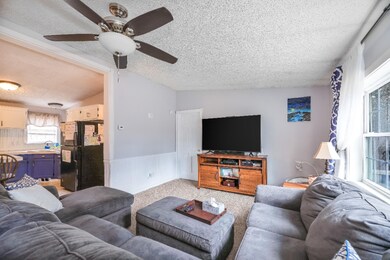
14470 220th Ave Big Rapids, MI 49307
Highlights
- Deck
- Shed
- Ceramic Tile Flooring
- Wooded Lot
- Kitchen Island
- Forced Air Heating System
About This Home
As of May 2025Fantastic location! This 3 bed 3 bath ranch home with a brand new roof is located just outside of town, and offers over 5 acres of rolling grounds to spread out on! The living area on the main floor leads you out onto the deck, offering great views of a spacious backyard. The large deck is perfect for summer grillouts and social gatherings!
The walk-out basement has plumbing for a kitchenette, a full bathroom, living space, potential bedroom, a storage room, and double door walkout to a large yard, and could easily be finished to offer additional living space.
There is a small creek that's runs through the woods, and morel mushrooms growing in the back yard!
Want to learn more? Give us a call today to set up a virtual tour of this property!
Last Agent to Sell the Property
RE/MAX TOGETHER License #6502393305 Listed on: 05/18/2020

Last Buyer's Agent
Amanda McCracken
Ensley Real Estate- I License #6506046492
Property Details
Home Type
- Manufactured Home
Est. Annual Taxes
- $1,338
Year Built
- Built in 1992
Lot Details
- 5.8 Acre Lot
- Lot Dimensions are 330x662
- Wooded Lot
Parking
- Unpaved Driveway
Home Design
- Composition Roof
- Vinyl Siding
Interior Spaces
- 1-Story Property
- Ceiling Fan
- Ceramic Tile Flooring
- Laundry on main level
Kitchen
- Range<<rangeHoodToken>>
- Kitchen Island
Bedrooms and Bathrooms
- 3 Main Level Bedrooms
- 3 Full Bathrooms
Basement
- Walk-Out Basement
- Basement Fills Entire Space Under The House
Outdoor Features
- Deck
- Shed
- Storage Shed
Utilities
- Forced Air Heating System
- Heating System Uses Propane
- Well
- Septic System
Ownership History
Purchase Details
Home Financials for this Owner
Home Financials are based on the most recent Mortgage that was taken out on this home.Purchase Details
Home Financials for this Owner
Home Financials are based on the most recent Mortgage that was taken out on this home.Purchase Details
Home Financials for this Owner
Home Financials are based on the most recent Mortgage that was taken out on this home.Purchase Details
Home Financials for this Owner
Home Financials are based on the most recent Mortgage that was taken out on this home.Purchase Details
Purchase Details
Purchase Details
Similar Homes in Big Rapids, MI
Home Values in the Area
Average Home Value in this Area
Purchase History
| Date | Type | Sale Price | Title Company |
|---|---|---|---|
| Warranty Deed | $205,000 | Chicago Title | |
| Warranty Deed | $135,000 | Bridge Title Agency Llc | |
| Warranty Deed | -- | Best Homes | |
| Deed | $35,500 | Continental Title Agency | |
| Warranty Deed | -- | None Available | |
| Sheriffs Deed | $109,924 | None Available | |
| Interfamily Deed Transfer | -- | Nta |
Mortgage History
| Date | Status | Loan Amount | Loan Type |
|---|---|---|---|
| Open | $201,286 | FHA | |
| Previous Owner | $132,554 | FHA | |
| Previous Owner | $5,365 | Unknown | |
| Previous Owner | $92,567 | VA | |
| Previous Owner | $92,057 | VA | |
| Previous Owner | $31,200 | New Conventional |
Property History
| Date | Event | Price | Change | Sq Ft Price |
|---|---|---|---|---|
| 05/29/2025 05/29/25 | Sold | $205,000 | +2.5% | $179 / Sq Ft |
| 04/25/2025 04/25/25 | Pending | -- | -- | -- |
| 04/10/2025 04/10/25 | For Sale | $200,000 | +48.1% | $175 / Sq Ft |
| 07/06/2020 07/06/20 | Sold | $135,000 | 0.0% | $80 / Sq Ft |
| 05/21/2020 05/21/20 | Pending | -- | -- | -- |
| 05/18/2020 05/18/20 | For Sale | $135,000 | -- | $80 / Sq Ft |
Tax History Compared to Growth
Tax History
| Year | Tax Paid | Tax Assessment Tax Assessment Total Assessment is a certain percentage of the fair market value that is determined by local assessors to be the total taxable value of land and additions on the property. | Land | Improvement |
|---|---|---|---|---|
| 2024 | -- | $71,900 | $0 | $0 |
| 2023 | -- | $63,900 | $0 | $0 |
| 2022 | $0 | $55,800 | $0 | $0 |
| 2021 | -- | $51,500 | $0 | $0 |
| 2020 | -- | -- | $0 | $0 |
| 2019 | -- | -- | $0 | $0 |
| 2018 | -- | -- | $0 | $0 |
| 2017 | -- | -- | $0 | $0 |
| 2016 | -- | -- | $0 | $0 |
| 2014 | -- | -- | $0 | $0 |
| 2013 | -- | -- | $0 | $0 |
Agents Affiliated with this Home
-
Stephanie Langeland
S
Seller's Agent in 2025
Stephanie Langeland
616 Realty LLC
(616) 520-3987
129 Total Sales
-
Lance Tiffany

Buyer's Agent in 2025
Lance Tiffany
Greenridge Realty (Cascade)
(616) 262-5488
63 Total Sales
-
Joe McNally

Seller's Agent in 2020
Joe McNally
RE/MAX Michigan
(616) 307-3026
758 Total Sales
-
A
Buyer's Agent in 2020
Amanda McCracken
Ensley Real Estate- I
Map
Source: Southwestern Michigan Association of REALTORS®
MLS Number: 20011621
APN: 5405-021-008-400
- 15505 Waldron Way
- V/L 14 Mile Rd
- 20535 Edgewood Dr
- 20425 Thornapple Ln
- 413 Bailey Dr
- 21245 Forest Lake Dr
- 20616 Madison Ave
- 23103 13 Mile Rd
- 16281 Mitchell Creek Trail
- 16345 Mitchell Creek Trail
- 16377 Mitchell Creek Trail
- 502 Green St
- 602 Rust Ave
- 16282 Mitchell Creek Trail
- 315 Spring St
- 510 Division St
- 16289 Birch Top Ridge Unit 40
- 16327 Birch Top Ridge
- 16499 Mitchell Creek Trail
- 409 Rust Ave
