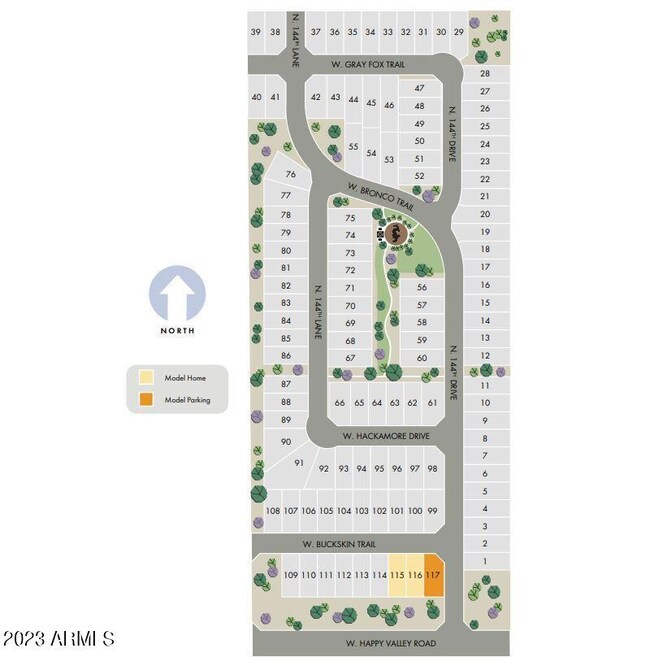
14473 W Hackamore Dr Sun City West, AZ 85387
Highlights
- Granite Countertops
- 2 Car Direct Access Garage
- Dual Vanity Sinks in Primary Bathroom
- Covered patio or porch
- Double Pane Windows
- Ducts Professionally Air-Sealed
About This Home
As of June 2023Brand new, energy-efficient home available by Apr 2023! The Jubilee steals the show with a spacious living concept. White cabinets with dusty white granite countertops, backsplash, travertine-look tile flooring with beige tweed carpet in our Lush package. Models are now open at Rancho Del Rey. With convenient access to Loop 303, this community provides easy access to schools, major employers, shopping, dining and entertainment. We also build each home with innovative, energy-efficient features that cut down on utility bills so you can afford to do more living.* Each of our homes is built with innovative, energy-efficient features designed to help you enjoy more savings, better health, real comfort and peace of mind.
Last Agent to Sell the Property
Meritage Homes of Arizona, Inc License #BR549667000 Listed on: 01/24/2023
Home Details
Home Type
- Single Family
Est. Annual Taxes
- $1,620
Year Built
- Built in 2023 | Under Construction
Lot Details
- 4,950 Sq Ft Lot
- Desert faces the front of the property
- Block Wall Fence
HOA Fees
- $87 Monthly HOA Fees
Parking
- 2 Car Direct Access Garage
- Garage Door Opener
Home Design
- Wood Frame Construction
- Spray Foam Insulation
- Tile Roof
- Concrete Roof
- Low Volatile Organic Compounds (VOC) Products or Finishes
- Stucco
Interior Spaces
- 2,049 Sq Ft Home
- 1-Story Property
- Ceiling height of 9 feet or more
- Double Pane Windows
- ENERGY STAR Qualified Windows with Low Emissivity
- Vinyl Clad Windows
Kitchen
- Breakfast Bar
- <<builtInMicrowave>>
- ENERGY STAR Qualified Appliances
- Kitchen Island
- Granite Countertops
Flooring
- Carpet
- Tile
Bedrooms and Bathrooms
- 4 Bedrooms
- 3 Bathrooms
- Dual Vanity Sinks in Primary Bathroom
Eco-Friendly Details
- ENERGY STAR Qualified Equipment
- No or Low VOC Paint or Finish
Outdoor Features
- Covered patio or porch
Schools
- Asante Preparatory Academy Elementary School
- Willow Canyon High Middle School
- Willow Canyon High School
Utilities
- Ducts Professionally Air-Sealed
- Central Air
- Heating Available
- High Speed Internet
- Cable TV Available
Listing and Financial Details
- Tax Lot 0091
- Assessor Parcel Number 503-64-099
Community Details
Overview
- Association fees include ground maintenance
- Aam, Llc Association, Phone Number (602) 957-9191
- Built by Meritage Homes
- Rancho Del Rey Subdivision, Jubilee Floorplan
Recreation
- Community Playground
- Bike Trail
Ownership History
Purchase Details
Home Financials for this Owner
Home Financials are based on the most recent Mortgage that was taken out on this home.Similar Homes in Sun City West, AZ
Home Values in the Area
Average Home Value in this Area
Purchase History
| Date | Type | Sale Price | Title Company |
|---|---|---|---|
| Special Warranty Deed | $444,890 | Carefree Title Agency Inc |
Mortgage History
| Date | Status | Loan Amount | Loan Type |
|---|---|---|---|
| Open | $459,571 | VA |
Property History
| Date | Event | Price | Change | Sq Ft Price |
|---|---|---|---|---|
| 07/18/2025 07/18/25 | For Sale | $475,000 | +6.8% | $232 / Sq Ft |
| 06/26/2023 06/26/23 | Sold | $444,890 | 0.0% | $217 / Sq Ft |
| 01/31/2023 01/31/23 | Pending | -- | -- | -- |
| 01/25/2023 01/25/23 | Price Changed | $444,890 | +0.7% | $217 / Sq Ft |
| 01/24/2023 01/24/23 | For Sale | $441,890 | -- | $216 / Sq Ft |
Tax History Compared to Growth
Tax History
| Year | Tax Paid | Tax Assessment Tax Assessment Total Assessment is a certain percentage of the fair market value that is determined by local assessors to be the total taxable value of land and additions on the property. | Land | Improvement |
|---|---|---|---|---|
| 2025 | $1,620 | $21,022 | -- | -- |
| 2024 | $416 | $20,021 | -- | -- |
| 2023 | $416 | $7,140 | $7,140 | $0 |
| 2022 | $444 | $6,720 | $6,720 | $0 |
Agents Affiliated with this Home
-
Zulema Ochoa
Z
Seller's Agent in 2025
Zulema Ochoa
West USA Realty
(602) 375-3300
25 Total Sales
-
Reese Kanter
R
Seller Co-Listing Agent in 2025
Reese Kanter
West USA Realty
(480) 948-5554
28 Total Sales
-
Joseph Elberts
J
Seller's Agent in 2023
Joseph Elberts
Meritage Homes of Arizona, Inc
(480) 515-8100
3,740 Total Sales
Map
Source: Arizona Regional Multiple Listing Service (ARMLS)
MLS Number: 6511496
APN: 503-64-099
- 16946 W Baker Rd
- 17589 W Red Fox Rd
- 17597 W Red Fox Rd
- 17829 W Red Fox Rd
- 17286 W Running Deer Trail
- 17204 W Blue Sky Dr
- 17352 W Red Fox Rd
- 17175 W Blue Sky Dr
- 17182 W Oberlin Way
- 17166 W Oberlin Way
- 17181 W Oberlin Way
- 17173 W Oberlin Way
- 17152 W Oberlin Way
- 17165 W Oberlin Way
- 17157 W Oberlin Way
- 17151 W Oberlin Way
- 17132 W Oberlin Way
- 17143 W Oberlin Way
- 17131 W Oberlin Way
- 17400 W Patton Rd


