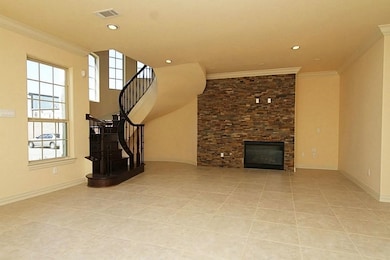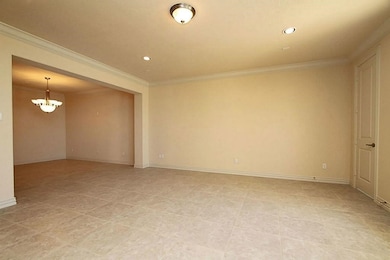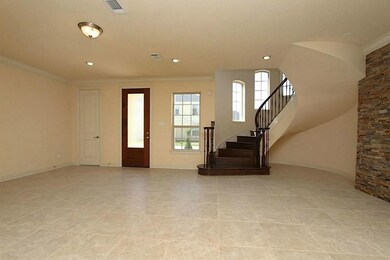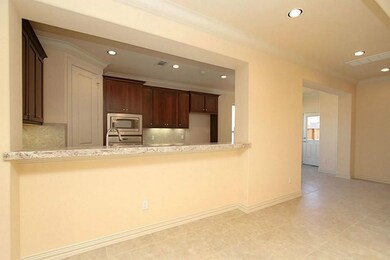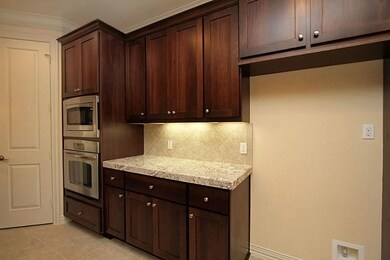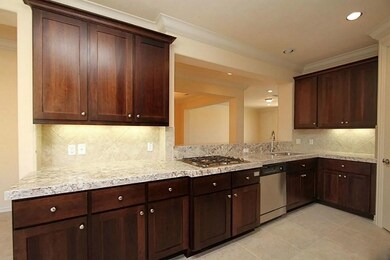14478 Summerleaf Ln Houston, TX 77077
Briar Village NeighborhoodHighlights
- Gated with Attendant
- Clubhouse
- Traditional Architecture
- Bush Elementary School Rated A
- Pond
- Granite Countertops
About This Home
Beautiful and well maintained 3 bedroom Town home. Located in prestigious Lakes of Parkway, a 24-hour manned gated community in the heart of the Energy Corridor. Open Kitchen/Breakfast room with large Living Area and separate Dining Room. Spacious Primary Suite located in the second floor along with second bedroom. Third bedroom located on the first floor. Special features include tile and wood flooring, granite counters, stainless steel appliances. Washer Dryer, and Refrigerator included. Area Clubhouse, pool, tennis courts and jogging trails. Close to neighborhood shopping, restaurants, and much more. Did NOT flood per seller.
Listing Agent
Rafael Guerra
Monark Realty License #0549087 Listed on: 03/13/2025
Townhouse Details
Home Type
- Townhome
Est. Annual Taxes
- $10,105
Year Built
- Built in 2012
Lot Details
- 5,211 Sq Ft Lot
- South Facing Home
Parking
- 2 Car Attached Garage
Home Design
- Traditional Architecture
Interior Spaces
- 3,136 Sq Ft Home
- 2-Story Property
- Ceiling Fan
- Gas Log Fireplace
- Security System Owned
Kitchen
- <<convectionOvenToken>>
- Electric Oven
- Gas Cooktop
- <<microwave>>
- Dishwasher
- Granite Countertops
- Disposal
Flooring
- Carpet
- Tile
Bedrooms and Bathrooms
- 3 Bedrooms
Laundry
- Dryer
- Washer
Outdoor Features
- Pond
Schools
- Bush Elementary School
- West Briar Middle School
- Westside High School
Utilities
- Central Heating and Cooling System
- Heating System Uses Gas
- No Utilities
Listing and Financial Details
- Property Available on 3/13/25
- Long Term Lease
Community Details
Overview
- Front Yard Maintenance
- Lakes Of Parkway Hoa, Inc. Association
- Lakes Of Parkway Subdivision
Amenities
- Clubhouse
Recreation
- Tennis Courts
- Community Pool
- Trails
Pet Policy
- Call for details about the types of pets allowed
- Pet Deposit Required
Security
- Gated with Attendant
- Controlled Access
- Fire and Smoke Detector
Map
Source: Houston Association of REALTORS®
MLS Number: 56613817
APN: 1274470020079
- 2026 Palm Forest Ln
- 14323 Kingston Cove Ln
- 14238 Flower Creek Ln
- 14226 Summer Rose Ln
- 14307 Jade Cove Dr
- 14210 Flower Creek Ln
- 14402 Chevy Chase Dr
- 14407 Chevy Chase Dr
- 2114 Briarview Dr
- 13911 Briar Place Dr
- 13903 Briar Place Dr
- 13903 Chevy Chase Dr
- 2111 Diamond Springs Dr
- 2211 Briarview Dr
- 2127 Briargreen Dr
- 2019 Briarlee Dr
- 14227 Edinburgh Ct
- 1622 Cottage Landing Ln
- 1615 Ashbury Park Dr
- 14107 Glasgow Place
- 14470 Summerleaf Ln
- 14426 Summerleaf Ln
- 14415 Mayport Ln
- 14426 Kingston Cove Ln
- 1903 Flower Garden Ln
- 2014 Ivy Crest Ct
- 14515 Briar Forest Dr
- 14207 Jade Cove Dr
- 14402 Chevy Chase Dr
- 14695 Briar Forest Dr
- 13911 Royal Spring Ct
- 14698 Briar Forest Dr
- 14114 Barnhart Blvd
- 14520 Briar Forest Dr
- 14203 Burgoyne Rd
- 14315 Piping Rock Ln
- 14504 Briar Forest Dr
- 13914 Barnhart Blvd
- 14223 Ella Lee Ln
- 1622 Cottage Landing Ln

