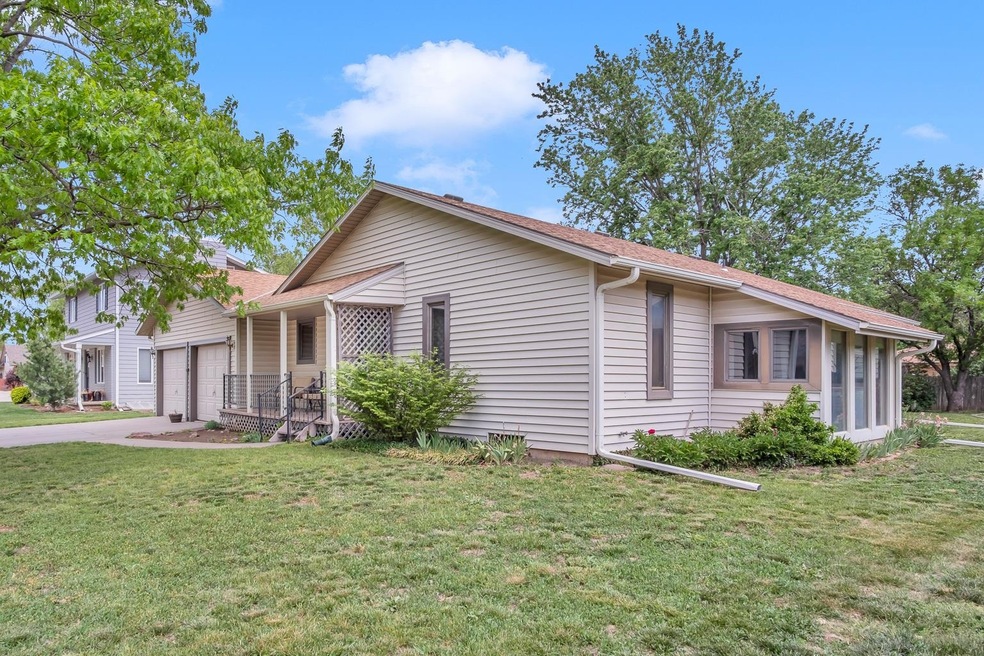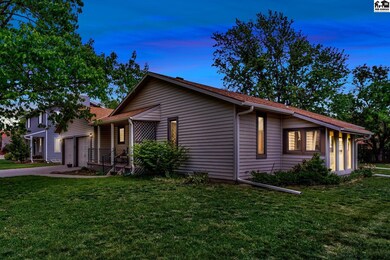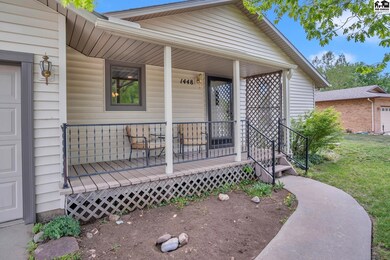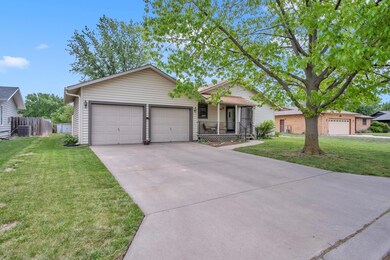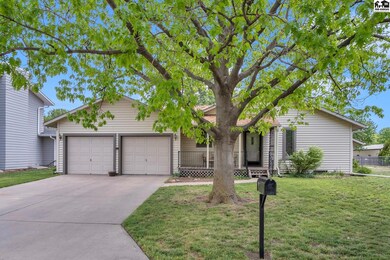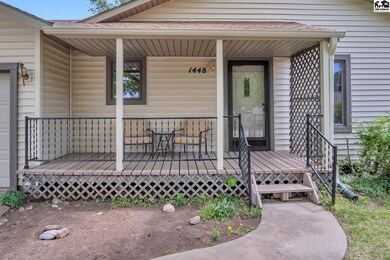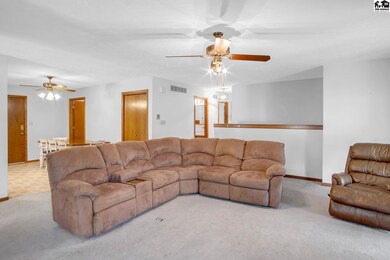
1448 Homestead Place McPherson, KS 67460
Highlights
- Spa
- Bonus Room
- En-Suite Primary Bedroom
- Ranch Style House
- Patio
- Central Heating and Cooling System
About This Home
As of July 2025Great home in a fantastic neighborhood on the North end of McPherson! One of the many things you'll enjoy for families or hosting, is the very desirable Open Kitchen and Living Room Floor plan. Beautiful Sunroom sits just off the main Living Room to enjoy a great view or growing your own greenhouse garden. Home boasts very large bedrooms that you're sure to enjoy. Basement has large, updated Family Room, Large Bedroom and Storage Room plus Bathroom. **Fourth Bedroom in Basement will be complete with Sheetrock, Mud/Taped, White Paint, Lighting and Carpet by Closing of Home Sale. Bedroom also contains recently dug Egress Window.** The Backyard contains nice Concrete Patio Area great for grilling and gatherings, plus Hot Tub to relax in. Current Owner has made many upgrades to this lovely Home!
Last Agent to Sell the Property
Berkshire Hathaway PenFed Realty License #00249071 Listed on: 05/15/2024

Home Details
Home Type
- Single Family
Est. Annual Taxes
- $3,413
Year Built
- Built in 1985
Lot Details
- 10,454 Sq Ft Lot
- Wood Fence
- Chain Link Fence
Home Design
- Ranch Style House
- Ceiling Insulation
- Built-Up Roof
- Vinyl Siding
- Radon Mitigation System
Interior Spaces
- Sheet Rock Walls or Ceilings
- Ceiling Fan
- Vinyl Clad Windows
- Double Hung Windows
- Casement Windows
- Family Room
- Bonus Room
- Fire and Smoke Detector
Kitchen
- <<microwave>>
- Dishwasher
- Disposal
Flooring
- Carpet
- Laminate
- Vinyl
Bedrooms and Bathrooms
- 2 Main Level Bedrooms
- En-Suite Primary Bedroom
Laundry
- Laundry on main level
- Electric Dryer
- Washer
Partially Finished Basement
- Basement Fills Entire Space Under The House
- 1 Bedroom in Basement
Parking
- 2 Car Attached Garage
- Garage Door Opener
Outdoor Features
- Spa
- Patio
- Storage Shed
Location
- City Lot
Schools
- Eisenhower - Mcp Elementary School
- Mcpherson Middle School
- Mcpherson High School
Utilities
- Central Heating and Cooling System
- Gas Water Heater
Listing and Financial Details
- Assessor Parcel Number 059-135-21-0-20-09-003.00-0
Ownership History
Purchase Details
Similar Homes in McPherson, KS
Home Values in the Area
Average Home Value in this Area
Purchase History
| Date | Type | Sale Price | Title Company |
|---|---|---|---|
| Deed | -- | -- |
Property History
| Date | Event | Price | Change | Sq Ft Price |
|---|---|---|---|---|
| 07/18/2025 07/18/25 | Sold | -- | -- | -- |
| 06/02/2025 06/02/25 | Pending | -- | -- | -- |
| 05/23/2025 05/23/25 | Price Changed | $254,900 | -1.9% | $101 / Sq Ft |
| 05/09/2025 05/09/25 | For Sale | $259,900 | -3.4% | $103 / Sq Ft |
| 08/28/2024 08/28/24 | Sold | -- | -- | -- |
| 07/20/2024 07/20/24 | Pending | -- | -- | -- |
| 05/16/2024 05/16/24 | For Sale | $269,000 | +49.5% | $117 / Sq Ft |
| 05/31/2016 05/31/16 | Sold | -- | -- | -- |
| 04/19/2016 04/19/16 | Pending | -- | -- | -- |
| 04/04/2016 04/04/16 | For Sale | $179,900 | -- | $78 / Sq Ft |
Tax History Compared to Growth
Tax History
| Year | Tax Paid | Tax Assessment Tax Assessment Total Assessment is a certain percentage of the fair market value that is determined by local assessors to be the total taxable value of land and additions on the property. | Land | Improvement |
|---|---|---|---|---|
| 2024 | $36 | $25,143 | $3,582 | $21,561 |
| 2023 | $3,413 | $23,733 | $2,798 | $20,935 |
| 2022 | $2,999 | $21,724 | $3,241 | $18,483 |
| 2021 | $3,039 | $21,724 | $3,241 | $18,483 |
| 2020 | $3,126 | $21,602 | $3,158 | $18,444 |
| 2019 | $3,039 | $20,942 | $3,002 | $17,940 |
| 2018 | $3,006 | $20,944 | $2,475 | $18,469 |
| 2017 | $2,924 | $20,533 | $2,400 | $18,133 |
| 2016 | $2,873 | $20,401 | $2,400 | $18,001 |
| 2015 | -- | $20,401 | $2,520 | $17,881 |
| 2014 | $2,596 | $20,401 | $2,029 | $18,372 |
Agents Affiliated with this Home
-
Teresa Pimentel

Seller's Agent in 2025
Teresa Pimentel
Home Sweet Home Realty LLC
(620) 755-6916
150 Total Sales
-
Tiffani Floyd

Buyer's Agent in 2025
Tiffani Floyd
Four Seasons Realtors
(620) 480-6448
151 Total Sales
-
Casey Coates

Seller's Agent in 2024
Casey Coates
Berkshire Hathaway PenFed Realty
(316) 650-5264
8 Total Sales
-
Jeannie Heinen

Seller's Agent in 2016
Jeannie Heinen
Sheets - Adams, Realtors
(620) 245-1078
137 Total Sales
-
R
Buyer's Agent in 2016
Randy Flickinger
Advantage Real Estate
Map
Source: Mid-Kansas MLS
MLS Number: 50462
APN: 135-21-0-20-09-003.00-0
- 500 Oak Park Dr
- 512 Oaklane St
- 507 Sonora Dr
- 401 Trail W
- 1325 N Grimes St
- 901 Veranda Lake Dr
- 1024 Countryside Dr
- 1542 Trail N
- 300 Elm Ct
- 1112 Forest Ct
- 908 Veranda Cir
- 1520 Northglen St
- 1412 Northglen St
- 1651 Sonora Dr
- 422 Kaiser Ct
- 924 Veranda Cir
- 1128 E Hulse St
- 1308 Northglen St
- 1304 Northglen St
- 1659 Sonora Dr
