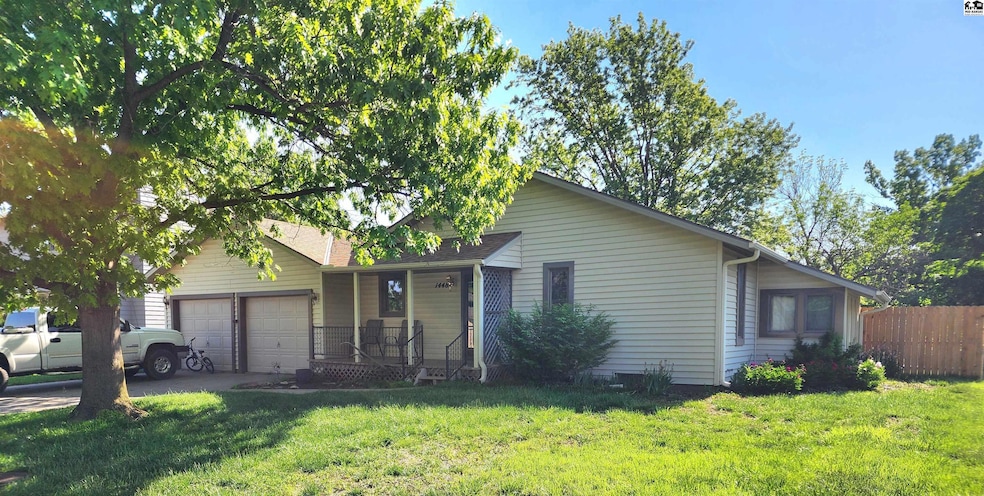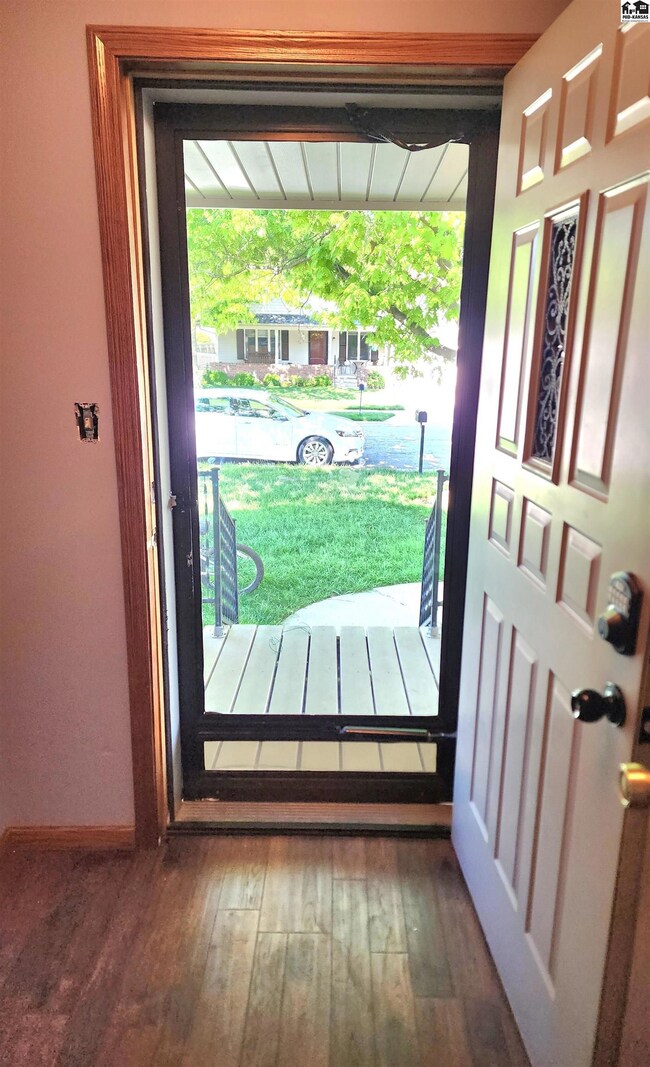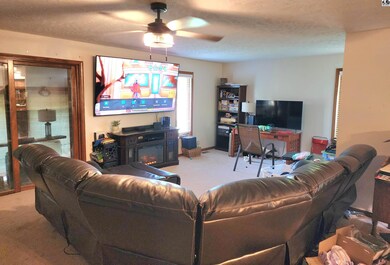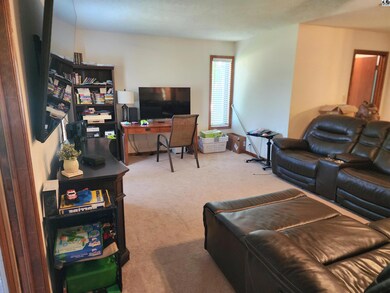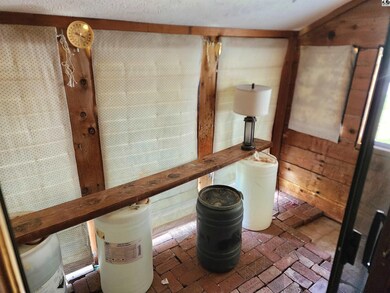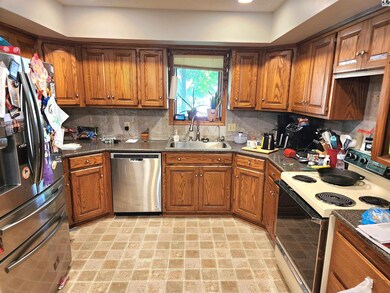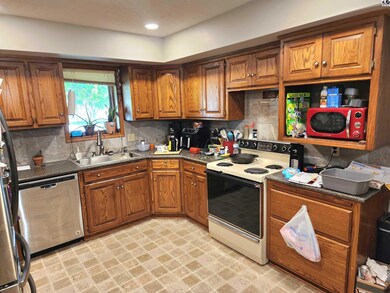
1448 Homestead Place McPherson, KS 67460
Highlights
- Spa
- Sun or Florida Room
- Central Heating and Cooling System
- Ranch Style House
- En-Suite Primary Bedroom
- Combination Kitchen and Dining Room
About This Home
As of July 2025Make this 4 bedroom 2.5 bath home your Home Sweet Home!!! On the main floor of this home there is a large open living room with a sunroom, an updated kitchen, pantry, 2 bedrooms, 1.5 bathrooms and a laundry room with extra storage. In the basement you will find a large family room, 2 more bedrooms, 1 bathroom, and a storage room. That's not all... there is a 2 car attached garage, fenced in backyard with a hot tub and storage shed for all of your toys!
Last Agent to Sell the Property
Home Sweet Home Realty LLC License #00232833 Listed on: 05/09/2025
Home Details
Home Type
- Single Family
Est. Annual Taxes
- $3,586
Year Built
- Built in 1985
Lot Details
- 10,454 Sq Ft Lot
Home Design
- Ranch Style House
- Composition Roof
- Vinyl Siding
Interior Spaces
- Window Treatments
- Family Room Downstairs
- Combination Kitchen and Dining Room
- Sun or Florida Room
- Laundry on main level
Kitchen
- Electric Oven or Range
- Dishwasher
Bedrooms and Bathrooms
- 2 Main Level Bedrooms
- En-Suite Primary Bedroom
- 2 Full Bathrooms
Partially Finished Basement
- Basement Fills Entire Space Under The House
- 2 Bedrooms in Basement
Parking
- 2 Car Attached Garage
- Garage Door Opener
Outdoor Features
- Spa
- Storage Shed
Schools
- Eisenhower - Mcp Elementary School
- Mcpherson Middle School
- Mcpherson High School
Utilities
- Central Heating and Cooling System
- Gas Water Heater
Ownership History
Purchase Details
Similar Homes in McPherson, KS
Home Values in the Area
Average Home Value in this Area
Purchase History
| Date | Type | Sale Price | Title Company |
|---|---|---|---|
| Deed | -- | -- |
Property History
| Date | Event | Price | Change | Sq Ft Price |
|---|---|---|---|---|
| 07/18/2025 07/18/25 | Sold | -- | -- | -- |
| 06/02/2025 06/02/25 | Pending | -- | -- | -- |
| 05/23/2025 05/23/25 | Price Changed | $254,900 | -1.9% | $101 / Sq Ft |
| 05/09/2025 05/09/25 | For Sale | $259,900 | -3.4% | $103 / Sq Ft |
| 08/28/2024 08/28/24 | Sold | -- | -- | -- |
| 07/20/2024 07/20/24 | Pending | -- | -- | -- |
| 05/16/2024 05/16/24 | For Sale | $269,000 | +49.5% | $117 / Sq Ft |
| 05/31/2016 05/31/16 | Sold | -- | -- | -- |
| 04/19/2016 04/19/16 | Pending | -- | -- | -- |
| 04/04/2016 04/04/16 | For Sale | $179,900 | -- | $78 / Sq Ft |
Tax History Compared to Growth
Tax History
| Year | Tax Paid | Tax Assessment Tax Assessment Total Assessment is a certain percentage of the fair market value that is determined by local assessors to be the total taxable value of land and additions on the property. | Land | Improvement |
|---|---|---|---|---|
| 2024 | $36 | $25,143 | $3,582 | $21,561 |
| 2023 | $3,413 | $23,733 | $2,798 | $20,935 |
| 2022 | $2,999 | $21,724 | $3,241 | $18,483 |
| 2021 | $3,039 | $21,724 | $3,241 | $18,483 |
| 2020 | $3,126 | $21,602 | $3,158 | $18,444 |
| 2019 | $3,039 | $20,942 | $3,002 | $17,940 |
| 2018 | $3,006 | $20,944 | $2,475 | $18,469 |
| 2017 | $2,924 | $20,533 | $2,400 | $18,133 |
| 2016 | $2,873 | $20,401 | $2,400 | $18,001 |
| 2015 | -- | $20,401 | $2,520 | $17,881 |
| 2014 | $2,596 | $20,401 | $2,029 | $18,372 |
Agents Affiliated with this Home
-
Teresa Pimentel

Seller's Agent in 2025
Teresa Pimentel
Home Sweet Home Realty LLC
(620) 755-6916
150 Total Sales
-
Tiffani Floyd

Buyer's Agent in 2025
Tiffani Floyd
Four Seasons Realtors
(620) 480-6448
151 Total Sales
-
Casey Coates

Seller's Agent in 2024
Casey Coates
Berkshire Hathaway PenFed Realty
(316) 650-5264
8 Total Sales
-
Jeannie Heinen

Seller's Agent in 2016
Jeannie Heinen
Sheets - Adams, Realtors
(620) 245-1078
137 Total Sales
-
R
Buyer's Agent in 2016
Randy Flickinger
Advantage Real Estate
Map
Source: Mid-Kansas MLS
MLS Number: 52574
APN: 135-21-0-20-09-003.00-0
- 500 Oak Park Dr
- 512 Oaklane St
- 507 Sonora Dr
- 401 Trail W
- 1325 N Grimes St
- 901 Veranda Lake Dr
- 1024 Countryside Dr
- 1542 Trail N
- 300 Elm Ct
- 1112 Forest Ct
- 908 Veranda Cir
- 1520 Northglen St
- 1412 Northglen St
- 1651 Sonora Dr
- 422 Kaiser Ct
- 924 Veranda Cir
- 1128 E Hulse St
- 1308 Northglen St
- 1304 Northglen St
- 1659 Sonora Dr
