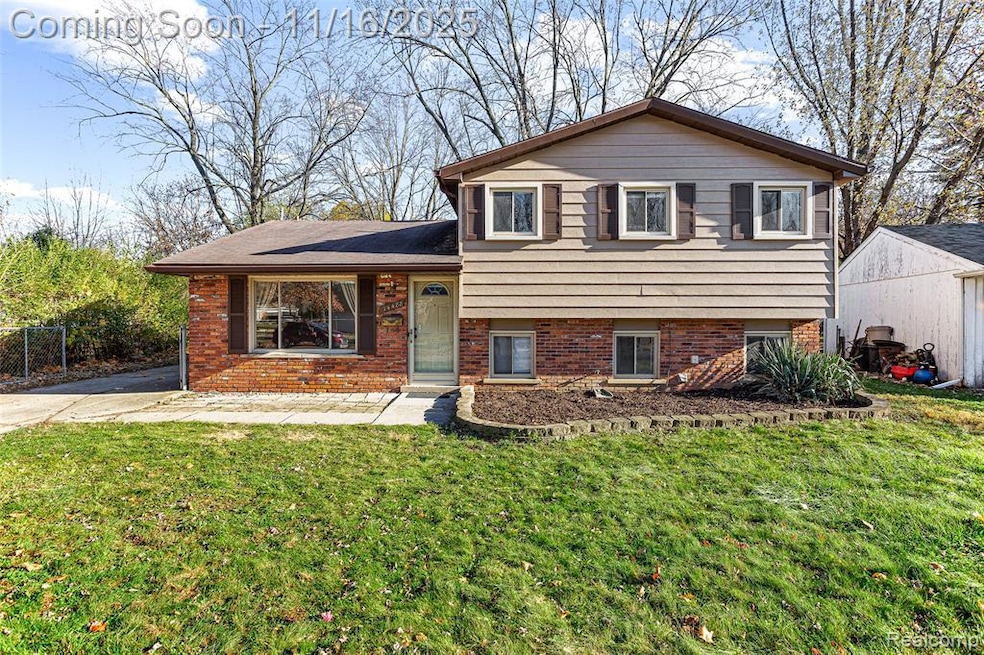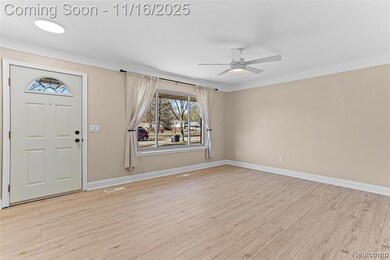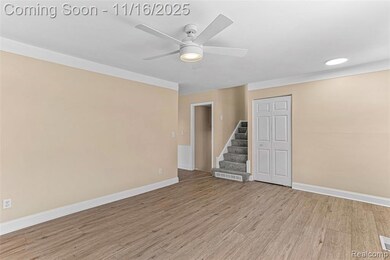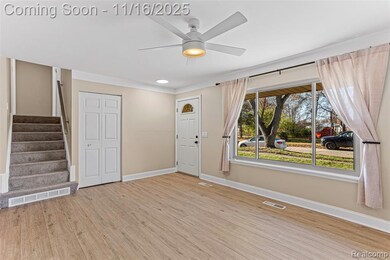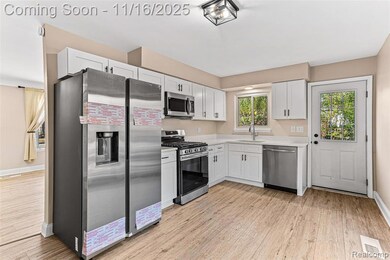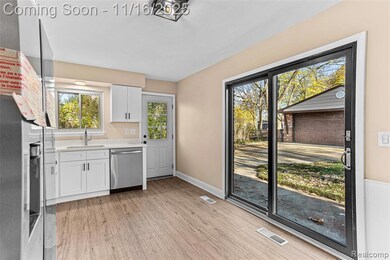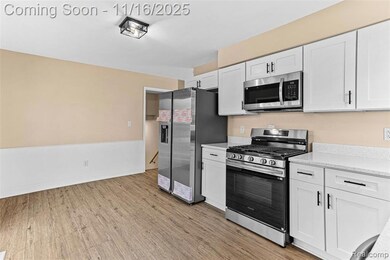14488 Summerside St Livonia, MI 48154
Estimated payment $1,936/month
Highlights
- Ground Level Unit
- No HOA
- 2 Car Detached Garage
- Roosevelt Elementary School Rated A-
- Stainless Steel Appliances
- Forced Air Heating and Cooling System
About This Home
This beautifully remodeled home blends modern upgrades with everyday convenience in one of the area’s most desirable neighborhoods. Located just minutes from shopping, dining, parks, and top-rated Livonia schools, this move-in-ready property offers comfort, style, and a fantastic location.Step inside to an updated interior featuring brand-new stainless steel appliances, quartz countertops, and fresh finishes throughout. The layout provides warm natural light, comfortable living spaces, and a clean, modern feel from room to room. Outside, enjoy a large fenced-in backyard—perfect for pets, entertaining, or future landscaping plans. The property also features a spacious 2-car detached garage, offering plenty of parking, storage, or workshop potential. With its prime location, thoughtful updates, and inviting outdoor space, this Livonia gem is the perfect place to call home. Don’t miss your chance to make it yours!
Home Details
Home Type
- Single Family
Est. Annual Taxes
Year Built
- Built in 1963 | Remodeled in 2025
Lot Details
- 9,148 Sq Ft Lot
- Lot Dimensions are 55x168.17
- Back Yard Fenced
Parking
- 2 Car Detached Garage
Home Design
- 1,536 Sq Ft Home
- Split Level Home
- Tri-Level Property
- Brick Exterior Construction
- Block Foundation
- Asphalt Roof
Kitchen
- Free-Standing Gas Oven
- Microwave
- Dishwasher
- Stainless Steel Appliances
Bedrooms and Bathrooms
- 3 Bedrooms
- 2 Full Bathrooms
Laundry
- Dryer
- Washer
Location
- Ground Level Unit
Utilities
- Forced Air Heating and Cooling System
- Heating System Uses Natural Gas
- Natural Gas Water Heater
Additional Features
- Finished Basement
Listing and Financial Details
- Assessor Parcel Number 46095060019000
Community Details
Overview
- No Home Owners Association
- Marcy Ann Sub Subdivision
Amenities
- Laundry Facilities
Map
Home Values in the Area
Average Home Value in this Area
Tax History
| Year | Tax Paid | Tax Assessment Tax Assessment Total Assessment is a certain percentage of the fair market value that is determined by local assessors to be the total taxable value of land and additions on the property. | Land | Improvement |
|---|---|---|---|---|
| 2025 | $1,412 | $138,900 | $0 | $0 |
| 2024 | $1,412 | $132,700 | $0 | $0 |
| 2023 | $1,347 | $123,400 | $0 | $0 |
| 2022 | $3,890 | $107,200 | $0 | $0 |
| 2021 | $3,671 | $96,400 | $0 | $0 |
| 2019 | $4,264 | $81,700 | $0 | $0 |
| 2018 | $1,616 | $76,500 | $0 | $0 |
| 2017 | $3,602 | $69,100 | $0 | $0 |
| 2016 | $2,200 | $69,100 | $0 | $0 |
| 2015 | $5,050 | $56,210 | $0 | $0 |
| 2012 | -- | $47,850 | $16,500 | $31,350 |
Purchase History
| Date | Type | Sale Price | Title Company |
|---|---|---|---|
| Interfamily Deed Transfer | -- | Attorney | |
| Quit Claim Deed | -- | Minnesota Title Agency | |
| Interfamily Deed Transfer | -- | Minnesota Title Agency | |
| Interfamily Deed Transfer | -- | Minnesota Title Agency |
Source: Realcomp
MLS Number: 20251054183
APN: 46-095-06-0019-000
- 29631 Lyndon St
- 29109 Perth St
- 14334 Sunbury St
- 29831 Oakley St
- 14962 Beatrice St
- 30261 Buckingham St
- 29760 Hoy St
- 14127 Hillcrest St
- 27674 Western Golf Dr
- 30831 Lyndon St
- 14907 Taylor Blvd
- 28692 Bayberry Park Dr
- 15608 Hidden Ln
- 14920 Taylor Blvd
- 29106 Broadmoor St
- 14292 Hubbell St
- 27510 Five Mile Rd
- 27407 Buckingham St
- 14154 Hubbell St
- 14164 Bainbridge St
- 29046 Lyndon St
- 14334 Sunbury St
- 28815 Jamison St
- 28940 Lancaster St
- 14123 Cardwell St
- 30330 5 Mile Rd
- 14383 Mercedes
- 15070 Inkster Rd
- 15935 Foch St
- 26887 Minock Cir
- 11201 Haller St
- 11646 San Jose
- 32725 Barkley St
- 29424 Minton St
- 18242 Middlebelt Rd
- 11319 Tecumseh
- 9555 Arcola St
- 28050 Curtis Rd
- 29965 Westfield St
- 25301 5 Mile Rd Unit 109
