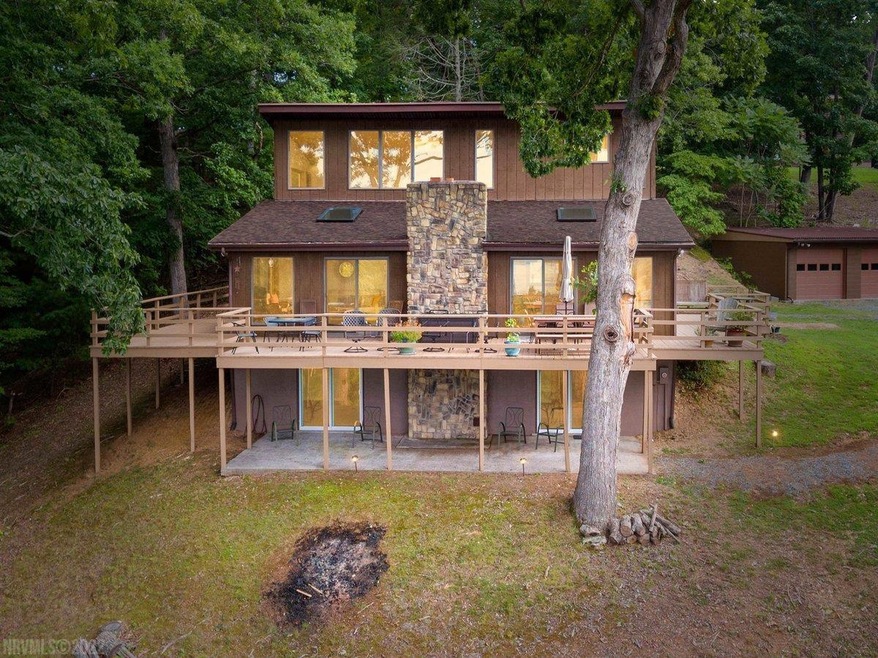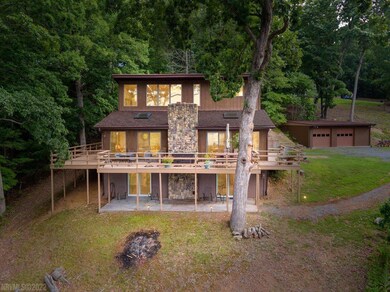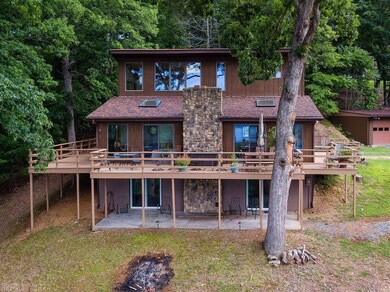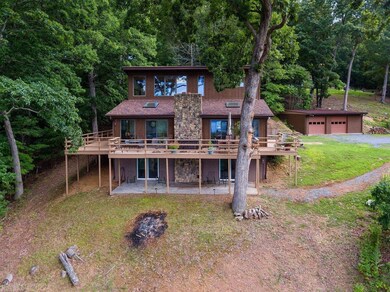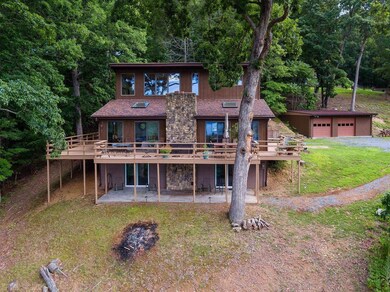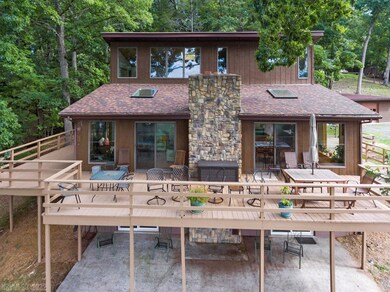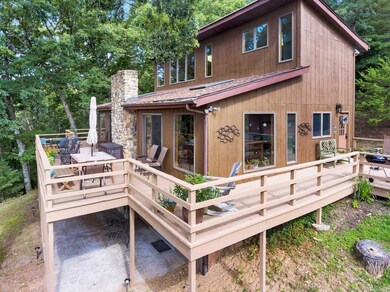
1449 Lakeview Dr Pulaski, VA 24301
Highlights
- Access To Lake
- Lake View
- Deck
- Custom Home
- 1 Acre Lot
- Wood Burning Stove
About This Home
As of March 2024Immaculate Lake home with breathtaking views with lake access and launching rights!!! 2,800 Sq. Ft., 3 BR, 3 BA, Contemporary Style Home With beautiful Hardwood Oak Siding and Wrap-Around Deck! This property sits on one acre with four season viewing of the Lake! Home Features Newer Roof, Newer Heat Pump, New sky lights, New Flooring in Basement, New Doors, New hard wood floors in each bedroom, New Wood Stove and Logs in Lower Level Family Room All New railings, and much much more! Over sized 2 car garage with extra storage. This home has the privacy you are seeking without being far from town. This Amazing home will not last long call for a private showing today!
Home Details
Home Type
- Single Family
Est. Annual Taxes
- $2,226
Year Built
- Built in 1983 | Remodeled
Lot Details
- 1 Acre Lot
- Secluded Lot
- Wooded Lot
- Private Yard
- Property is in very good condition
Home Design
- Custom Home
- Contemporary Architecture
- Shingle Roof
- Wood Siding
Interior Spaces
- 2,800 Sq Ft Home
- Built-In Features
- Ceiling Fan
- Skylights
- Wood Burning Stove
- Ventless Fireplace
- Gas Log Fireplace
- French Doors
- Family Room with Fireplace
- Storage
- Lake Views
Kitchen
- Gas Range
- Dishwasher
- Built-In or Custom Kitchen Cabinets
Flooring
- Wood
- Carpet
- Laminate
- Ceramic Tile
Bedrooms and Bathrooms
- 3 Full Bathrooms
Laundry
- Electric Dryer
- Washer
Finished Basement
- Basement Fills Entire Space Under The House
- Fireplace in Basement
- Laundry in Basement
- 1 Bathroom in Basement
- 1 Bedroom in Basement
Parking
- 2 Car Detached Garage
- Gravel Driveway
Outdoor Features
- Access To Lake
- Balcony
- Deck
- Porch
Utilities
- Heat Pump System
- Well
- Electric Water Heater
- Septic System
- Cable TV Available
Community Details
- No Home Owners Association
Listing and Financial Details
- Assessor Parcel Number 0830010000040A
Ownership History
Purchase Details
Home Financials for this Owner
Home Financials are based on the most recent Mortgage that was taken out on this home.Purchase Details
Home Financials for this Owner
Home Financials are based on the most recent Mortgage that was taken out on this home.Purchase Details
Purchase Details
Home Financials for this Owner
Home Financials are based on the most recent Mortgage that was taken out on this home.Similar Homes in Pulaski, VA
Home Values in the Area
Average Home Value in this Area
Purchase History
| Date | Type | Sale Price | Title Company |
|---|---|---|---|
| Deed | $500,000 | Fidelity National Title | |
| Deed | $485,000 | Brooks Title | |
| Gift Deed | -- | None Listed On Document | |
| Warranty Deed | $280,000 | Brooks Title And Escrow |
Mortgage History
| Date | Status | Loan Amount | Loan Type |
|---|---|---|---|
| Open | $476,035 | VA | |
| Previous Owner | $242,000 | New Conventional | |
| Previous Owner | $252,000 | New Conventional | |
| Previous Owner | $99,000 | New Conventional | |
| Previous Owner | $40,000 | Credit Line Revolving | |
| Previous Owner | $60,642 | New Conventional |
Property History
| Date | Event | Price | Change | Sq Ft Price |
|---|---|---|---|---|
| 03/19/2024 03/19/24 | Sold | $500,000 | -3.8% | $179 / Sq Ft |
| 02/20/2024 02/20/24 | Pending | -- | -- | -- |
| 01/03/2024 01/03/24 | Price Changed | $519,900 | -3.7% | $186 / Sq Ft |
| 10/31/2023 10/31/23 | For Sale | $539,900 | +11.3% | $193 / Sq Ft |
| 01/17/2023 01/17/23 | Sold | $485,000 | 0.0% | $124 / Sq Ft |
| 01/17/2023 01/17/23 | Sold | $485,000 | -7.6% | $173 / Sq Ft |
| 01/02/2023 01/02/23 | Pending | -- | -- | -- |
| 12/19/2022 12/19/22 | Pending | -- | -- | -- |
| 10/18/2022 10/18/22 | Price Changed | $525,000 | 0.0% | $188 / Sq Ft |
| 10/18/2022 10/18/22 | For Sale | $525,000 | -2.8% | $134 / Sq Ft |
| 09/28/2022 09/28/22 | Price Changed | $540,000 | -0.9% | $193 / Sq Ft |
| 09/17/2022 09/17/22 | Price Changed | $545,000 | -0.9% | $195 / Sq Ft |
| 09/09/2022 09/09/22 | For Sale | $550,000 | 0.0% | $196 / Sq Ft |
| 08/26/2022 08/26/22 | Pending | -- | -- | -- |
| 08/18/2022 08/18/22 | Price Changed | $550,000 | -4.3% | $196 / Sq Ft |
| 08/04/2022 08/04/22 | For Sale | $575,000 | +105.4% | $205 / Sq Ft |
| 02/01/2021 02/01/21 | Sold | $280,000 | -9.7% | $100 / Sq Ft |
| 12/21/2020 12/21/20 | Pending | -- | -- | -- |
| 10/23/2020 10/23/20 | For Sale | $310,000 | 0.0% | $111 / Sq Ft |
| 09/17/2020 09/17/20 | Pending | -- | -- | -- |
| 09/15/2020 09/15/20 | For Sale | $310,000 | -- | $111 / Sq Ft |
Tax History Compared to Growth
Tax History
| Year | Tax Paid | Tax Assessment Tax Assessment Total Assessment is a certain percentage of the fair market value that is determined by local assessors to be the total taxable value of land and additions on the property. | Land | Improvement |
|---|---|---|---|---|
| 2025 | $2,226 | $300,800 | $40,300 | $260,500 |
| 2024 | $2,226 | $300,800 | $40,300 | $260,500 |
| 2023 | $2,226 | $300,800 | $40,300 | $260,500 |
| 2022 | $1,405 | $189,800 | $40,300 | $149,500 |
| 2021 | $1,405 | $189,800 | $40,300 | $149,500 |
| 2020 | $1,323 | $171,800 | $40,300 | $131,500 |
| 2019 | $1,323 | $171,800 | $40,300 | $131,500 |
| 2018 | $1,323 | $171,800 | $40,300 | $131,500 |
| 2017 | $1,100 | $171,800 | $40,300 | $131,500 |
| 2016 | $1,100 | $171,800 | $40,300 | $131,500 |
| 2015 | $1,100 | $171,800 | $40,300 | $131,500 |
| 2014 | $1,276 | $216,200 | $50,000 | $166,200 |
| 2013 | $1,276 | $216,200 | $50,000 | $166,200 |
Agents Affiliated with this Home
-
Jamie Criner

Seller's Agent in 2024
Jamie Criner
GRAVITY Real Estate Group, Inc.
(540) 818-8133
8 in this area
116 Total Sales
-
Katrina Compton

Buyer's Agent in 2024
Katrina Compton
Giesen-Caldwell Agency, Inc.
(540) 320-2694
27 in this area
90 Total Sales
-
Olivia Anton

Seller's Agent in 2023
Olivia Anton
RE/MAX
(540) 522-6000
12 in this area
286 Total Sales
-
N
Buyer's Agent in 2023
Non Member Transaction Agent
Non-Member Transaction Office
-
B
Seller's Agent in 2021
Bobbie Holman
Long & Foster - Blacksburg
Map
Source: New River Valley Association of REALTORS®
MLS Number: 416026
APN: 07827
- 1387 Lakewood Dr
- 3992 Bonnie Banks Ln
- 3848 Chestnut Ridge Rd
- TBD Graham Morris Ln
- TBD Allison Dr
- New Lot 1 Jennings Rd
- 0 Shadow Land Dr
- Lot 2 Cabin Land Dr
- Lot 5 Cabin Land Dr
- Lot 3 Cabin Land Dr
- Lot 4 Cabin Land Dr
- 4042 Cabin Land Dr
- 4048 Cabin Land Dr
- 6701 Owens Rd
- 5588 Nunn Hollow Rd
- 6801 Beach Dr
- Lot 234 Appalachian Rd
- Lot 230 Appalachian Rd
- Lot 235 Appalachian Rd
- Lot 233 Appalachian Rd
