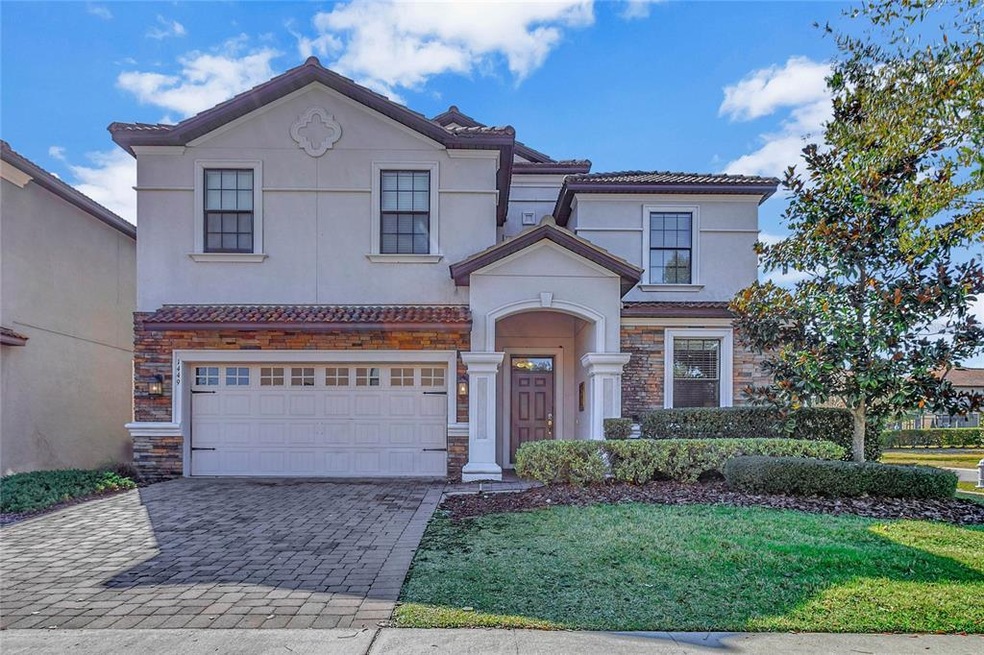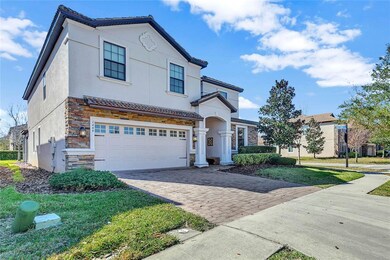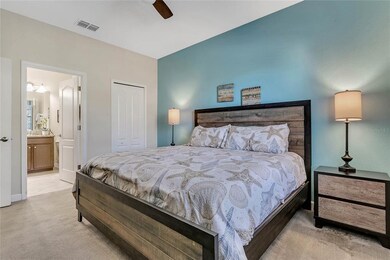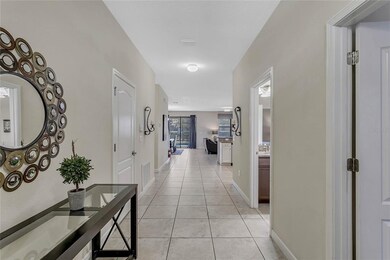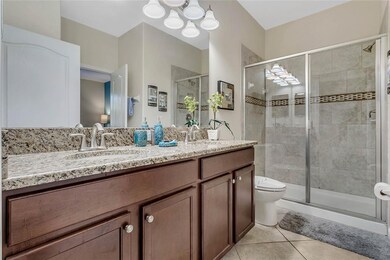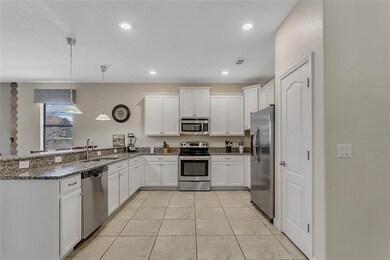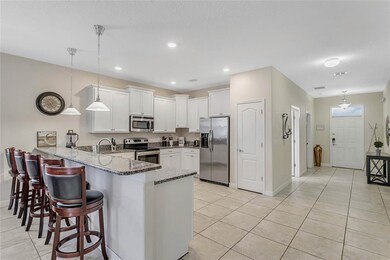
1449 Rolling Fairway Dr Davenport, FL 33896
Champions Gate NeighborhoodHighlights
- Fitness Center
- In Ground Pool
- Clubhouse
- Home Theater
- Gated Community
- Traditional Architecture
About This Home
As of February 2024Welcome in this FULLY FURNISHED *8 BEDROOM / 5 FULL BATHROOM*, situated on a corner lot, nestled in on of the most sought after and luxurious GATED RESORT COMMUNITIES in the Orlando area, The Retreat at Champions Gate. This home stands out for its incredibly creative themed bedrooms and professionally designed spaces. Located at the RETREAT NEIGHBORHOOD near the OASIS CLUBHOUSE, this is the perfect home for homeowners who want to enjoy the Florida lifestyle and for those who seek excellent RETURNS through short term rental. This filled with natural light home, offers a MASTER BEDROOM on the main level with bathroom that has access to the pool deck. The MASTER BATHROOM offers stand-up shower with enclosure, separate bath tub and dual vanity. There is a second BEDROOM with ensuite BATHROOM on the main level. The KITCHEN is equipped with LIGHT FINISH 42" UPPER CABINETRY, GRANITE COUNTERTOPS, BAR SITTING AREA, STAINLESS STEEL APPLIANCES such as refrigerator with water dispenser and ice maker, microwave, range and dishwasher. The KITCHEN is open to the great room with family room and dinning room that flows into the oversized lanai and the SCREEN ENCLOSED POOL DECK. Upstairs there is a LOFT with a TV room surrounded by the SIX BEDROOMS and the BONUS ROOM, that currently is the MOVIE THEATRE but also can be converted into the 9th BEDROOM. The OASIS CLUB at Champions Gate features splash pool, lazy river with water slides, resort style pool, fitness center, arcade game room, movie theater and more. Dine at the full service Grille Room restaurant or pool-side at the Tiki Bar. Daily movies, activities and programs are offered for everyone. Free shuttle rides within the community allow easy access between your villa and the Oasis Club, 2 award winning golf courses & tennis courts. Champions Gate is conveniently located within minutes of all the major theme parks, shopping, dining and highways. And last, this home is in one of the phases that DO NOT restricted for owner leaving or staying for long periods and its short term rental and long term rental allowed, many possibilities.
Last Agent to Sell the Property
LA ROSA REALTY LLC License #3220154 Listed on: 02/14/2022

Home Details
Home Type
- Single Family
Est. Annual Taxes
- $8,462
Year Built
- Built in 2014
Lot Details
- 6,970 Sq Ft Lot
- Lot Dimensions are 35x120
- North Facing Home
- Mature Landscaping
- Corner Lot
HOA Fees
- $343 Monthly HOA Fees
Parking
- 2 Car Attached Garage
- Driveway
Home Design
- Traditional Architecture
- Bi-Level Home
- Slab Foundation
- Tile Roof
- Stucco
Interior Spaces
- 3,909 Sq Ft Home
- Blinds
- Sliding Doors
- Combination Dining and Living Room
- Home Theater
- Security Gate
Kitchen
- Cooktop<<rangeHoodToken>>
- <<microwave>>
- Dishwasher
- Stone Countertops
Flooring
- Carpet
- Ceramic Tile
Bedrooms and Bathrooms
- 8 Bedrooms
- Primary Bedroom on Main
- Walk-In Closet
- 5 Full Bathrooms
Laundry
- Laundry on upper level
- Dryer
Eco-Friendly Details
- Reclaimed Water Irrigation System
Pool
- In Ground Pool
- Gunite Pool
Outdoor Features
- Screened Patio
- Exterior Lighting
- Rear Porch
Schools
- Westside K-8 Elementary School
- West Side Middle School
- Poinciana High School
Utilities
- Central Heating and Cooling System
- Underground Utilities
- Phone Available
- Cable TV Available
Listing and Financial Details
- Visit Down Payment Resource Website
- Legal Lot and Block 91 / 1
- Assessor Parcel Number 31-25-27-5124-0001-0910
- $2,092 per year additional tax assessments
Community Details
Overview
- Association fees include cable TV, community pool, internet, maintenance structure, pest control, recreational facilities, security, trash
- $108 Other Monthly Fees
- Icon Management Association, Phone Number (407) 507-2800
- Visit Association Website
- Built by Lennar
- Stoneybrook South Ph G 1 Subdivision, Maui Floorplan
- The community has rules related to deed restrictions, vehicle restrictions
Amenities
- Clubhouse
Recreation
- Tennis Courts
- Community Playground
- Fitness Center
- Community Pool
- Community Spa
Security
- Security Service
- Gated Community
Ownership History
Purchase Details
Home Financials for this Owner
Home Financials are based on the most recent Mortgage that was taken out on this home.Purchase Details
Home Financials for this Owner
Home Financials are based on the most recent Mortgage that was taken out on this home.Purchase Details
Purchase Details
Similar Homes in Davenport, FL
Home Values in the Area
Average Home Value in this Area
Purchase History
| Date | Type | Sale Price | Title Company |
|---|---|---|---|
| Warranty Deed | $730,000 | Equitable Title | |
| Warranty Deed | -- | New Title Company Name | |
| Special Warranty Deed | $518,000 | North American Title Company | |
| Quit Claim Deed | -- | Attorney |
Mortgage History
| Date | Status | Loan Amount | Loan Type |
|---|---|---|---|
| Previous Owner | $640,000 | New Conventional |
Property History
| Date | Event | Price | Change | Sq Ft Price |
|---|---|---|---|---|
| 02/29/2024 02/29/24 | Sold | $730,000 | -2.4% | $187 / Sq Ft |
| 01/26/2024 01/26/24 | Pending | -- | -- | -- |
| 01/13/2024 01/13/24 | Price Changed | $748,000 | -0.3% | $191 / Sq Ft |
| 11/04/2023 11/04/23 | Price Changed | $749,900 | -3.8% | $192 / Sq Ft |
| 09/21/2023 09/21/23 | Price Changed | $779,900 | -2.5% | $200 / Sq Ft |
| 08/27/2023 08/27/23 | For Sale | $799,900 | 0.0% | $205 / Sq Ft |
| 03/31/2022 03/31/22 | Sold | $800,000 | +6.7% | $205 / Sq Ft |
| 02/15/2022 02/15/22 | Pending | -- | -- | -- |
| 02/11/2022 02/11/22 | For Sale | $749,900 | -- | $192 / Sq Ft |
Tax History Compared to Growth
Tax History
| Year | Tax Paid | Tax Assessment Tax Assessment Total Assessment is a certain percentage of the fair market value that is determined by local assessors to be the total taxable value of land and additions on the property. | Land | Improvement |
|---|---|---|---|---|
| 2024 | $11,656 | $673,900 | $95,000 | $578,900 |
| 2023 | $11,656 | $661,100 | $95,000 | $566,100 |
| 2022 | $9,411 | $561,400 | $60,000 | $501,400 |
| 2021 | $8,462 | $423,400 | $42,000 | $381,400 |
| 2020 | $8,661 | $433,000 | $42,000 | $391,000 |
| 2019 | $8,547 | $416,600 | $42,000 | $374,600 |
| 2018 | $8,938 | $424,700 | $42,000 | $382,700 |
| 2017 | $9,314 | $439,100 | $37,800 | $401,300 |
| 2016 | $9,066 | $419,600 | $37,800 | $381,800 |
| 2015 | $9,449 | $433,800 | $37,800 | $396,000 |
| 2014 | $139 | $8,700 | $8,700 | $0 |
Agents Affiliated with this Home
-
Noel Methot

Seller's Agent in 2024
Noel Methot
ROBERT SLACK LLC
(407) 566-0555
2 in this area
18 Total Sales
-
Daniela Galvao

Seller's Agent in 2022
Daniela Galvao
LA ROSA REALTY LLC
(407) 301-5465
2 in this area
65 Total Sales
-
Marcelo Santos
M
Seller Co-Listing Agent in 2022
Marcelo Santos
WRA BUSINESS & REAL ESTATE
(407) 413-6642
2 in this area
56 Total Sales
-
Wayde Hall

Buyer's Agent in 2022
Wayde Hall
EXP REALTY LLC
(865) 455-5949
24 in this area
105 Total Sales
Map
Source: Stellar MLS
MLS Number: S5061874
APN: 31-25-27-5124-0001-0910
- 1450 Rolling Fairway Dr
- 1465 Belle Terre Rd
- 1455 Rolling Fairway Dr
- 1445 Rolling Fairway Dr
- 1432 Rolling Fairway Dr
- 1456 Belle Terre Rd
- 1424 Moon Valley Dr
- 1442 Moon Valley Dr
- 1435 Rolling Fairway Dr
- 1435 Moon Valley Dr
- 1439 Moon Valley Dr
- 9156 Wedge Dr
- 1471 Rolling Fairway Dr
- 1427 Rolling Fairway Dr
- 9101 El Caro Ln
- 1405 Thunderbird Rd
- 1452 Moon Valley Dr
- 1406 Moon Valley Dr
- 1401 Wexford Way
- 1410 Wexford Way
