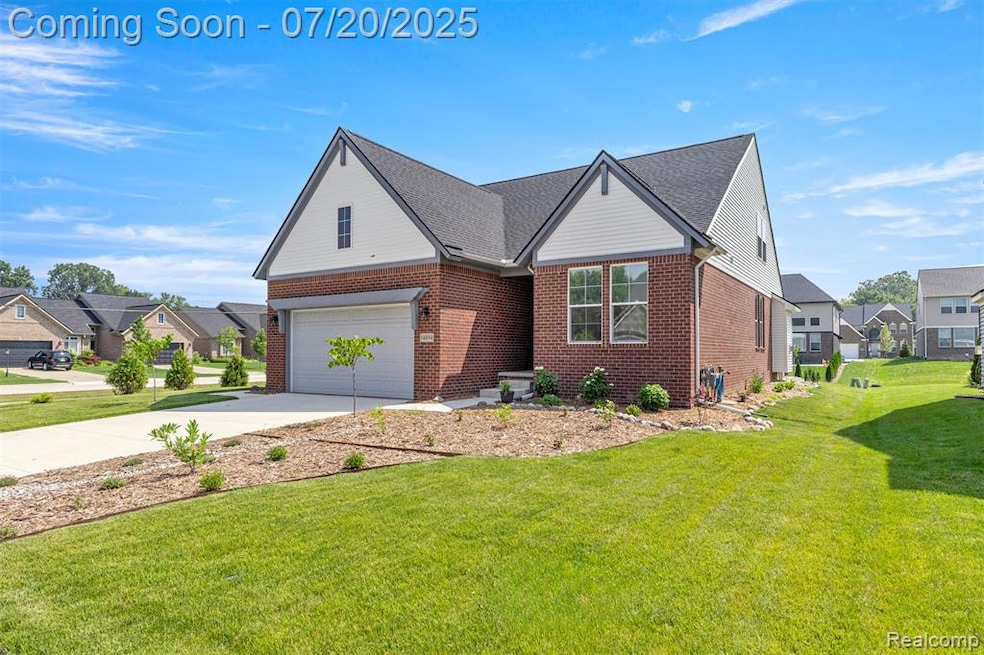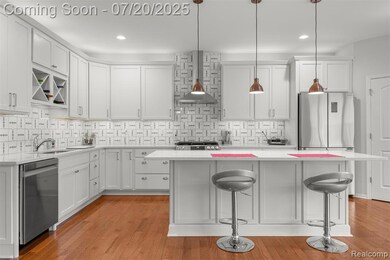(?? Jaw-Dropping New Construction Loaded with Upgrades! ??
Why wait to build when this NEW CONSTRUCTION showstopper is ready and better than new? Boasting 2,317 sqft of expertly designed living space, this 3 bed + main-floor office, 2.5 bath dream home is packed with high-end finishes and thoughtful upgrades from top to bottom!
Just off the front entry, you’ll find a private home office—perfect for remote work, a creative studio, or quiet retreat. Step further into the heart of the home—an expansive gourmet kitchen featuring brand new stainless steel appliances, quartz countertops, extra-tall upper cabinets, roll-out drawers, a custom marble backsplash, and an oversized island perfect for gathering. The open-concept layout flows into a bright, stylish living space anchored by a marble-wrapped gas fireplace, ideal for cozy evenings or lively entertaining.
The main-floor primary suite is your personal sanctuary with two walk-in closets and a luxurious ensuite with double vanity. A main-floor laundry room, motion-sensor lighting, and a deep, high-ceiling garage with storage space and side entry round out the functional features.
Step outside to your own backyard paradise—brand-new landscaping, privacy trees, and a vegetable garden ready for summer harvests. Every window is treated with UV film for added comfort and energy efficiency.
The unfinished basement offers 9-ft ceilings, an egress window, and is plumbed for a full bath and kitchen—the perfect opportunity to customize your dream lower level.
?? Packed with luxury upgrades, designed for modern living, and absolutely move-in ready—this home is a rare find you don’t want to miss!)







