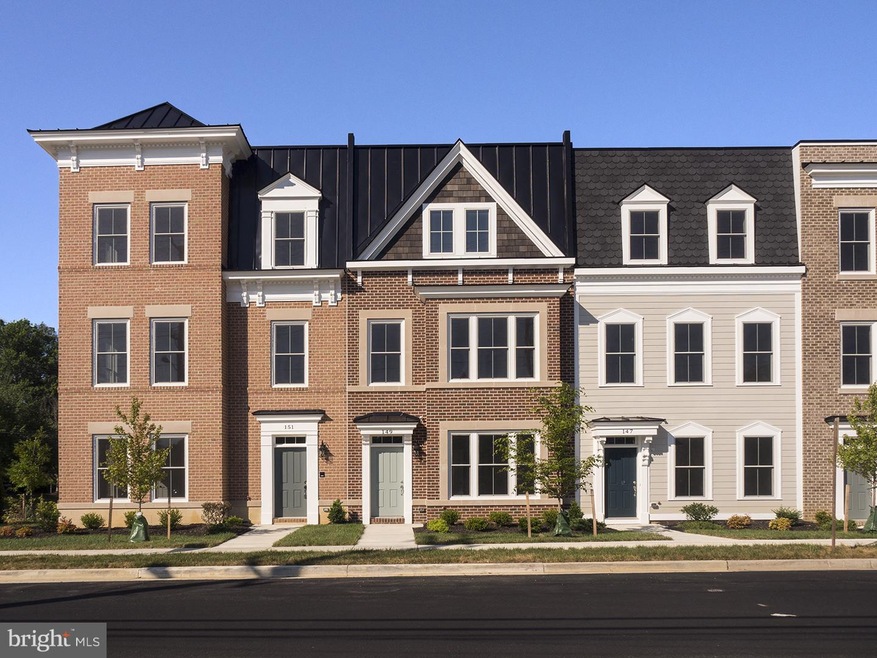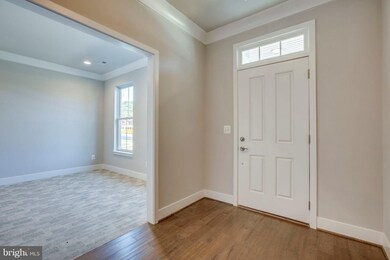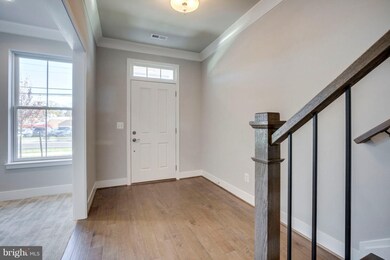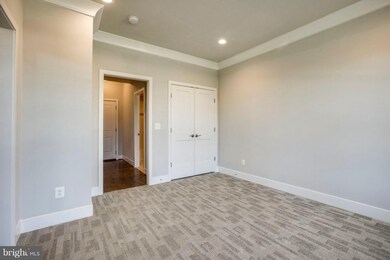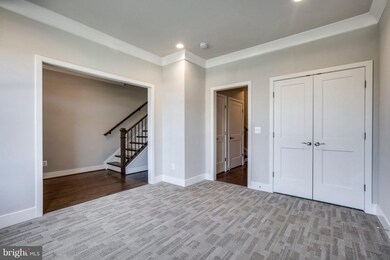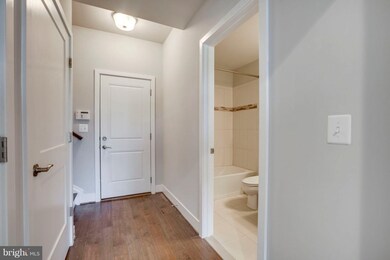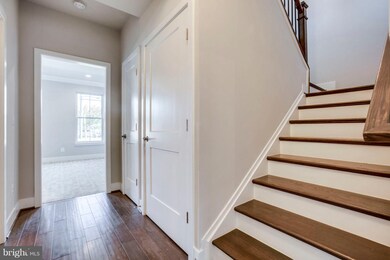
145 Center St S Unit 4 Vienna, VA 22180
Highlights
- Newly Remodeled
- Gourmet Kitchen
- Dual Staircase
- Vienna Elementary School Rated A
- Open Floorplan
- Transitional Architecture
About This Home
As of July 2025NEW CONSTRUCTION! ONLY 6 REMAIN. CADENCE ON CENTER IN VIENNA, VA. 17 LUXURY TOWN HOMES BY SEKAS HOMES. IN THE HEART OF VIENNA. SEKAS HOMES-BUILDING HOMES FOR 33 YEARS. CONVENIENT TO CHURCH STREET AND MAPLE AVE SHOPS RESTAURANTS OPEN FLOOR PLAN W/ 3 FIN LEVELS. 2 CAR GARAGE, 9' CEILINGS ON ALL LEVELS, GOURMET KITCHENS, LARGE ROOFTOP TERRACE W/FIREPLACE!
Last Agent to Sell the Property
TTR Sothebys International Realty License #0225237345 Listed on: 10/27/2018

Last Buyer's Agent
TTR Sothebys International Realty License #0225237345 Listed on: 10/27/2018

Townhouse Details
Home Type
- Townhome
Year Built
- Built in 2018 | Newly Remodeled
Lot Details
- 1,800 Sq Ft Lot
HOA Fees
- $300 Monthly HOA Fees
Parking
- Parking Space Number Location: 2
Home Design
- Transitional Architecture
- Brick Exterior Construction
- Slab Foundation
- HardiePlank Type
Interior Spaces
- 2,285 Sq Ft Home
- Property has 3 Levels
- Open Floorplan
- Dual Staircase
- Crown Molding
- Ceiling height of 9 feet or more
- Gas Fireplace
- Entrance Foyer
- Den
Kitchen
- Gourmet Kitchen
- <<builtInOvenToken>>
- Range Hood
- <<microwave>>
- ENERGY STAR Qualified Refrigerator
- Ice Maker
- <<ENERGY STAR Qualified Dishwasher>>
- Kitchen Island
- Upgraded Countertops
Bedrooms and Bathrooms
- 3 Bedrooms
- Main Floor Bedroom
- En-Suite Bathroom
Laundry
- Laundry Room
- ENERGY STAR Qualified Washer
Eco-Friendly Details
- ENERGY STAR Qualified Equipment for Heating
- Fresh Air Ventilation System
Outdoor Features
- Balcony
- Terrace
Schools
- Vienna Elementary School
- Thoreau Middle School
- Madison High School
Utilities
- Humidifier
- 90% Forced Air Zoned Heating System
- Vented Exhaust Fan
- Programmable Thermostat
- 60 Gallon+ Natural Gas Water Heater
- 60 Gallon+ High-Efficiency Water Heater
Listing and Financial Details
- Home warranty included in the sale of the property
- Tax Lot 5
Community Details
Overview
- Association fees include insurance, lawn maintenance, snow removal, trash
- Built by SEKAS HOMES
Amenities
- Picnic Area
Pet Policy
- Pets Allowed
Similar Homes in Vienna, VA
Home Values in the Area
Average Home Value in this Area
Property History
| Date | Event | Price | Change | Sq Ft Price |
|---|---|---|---|---|
| 07/18/2025 07/18/25 | Sold | $1,160,000 | +0.9% | $496 / Sq Ft |
| 06/16/2025 06/16/25 | Pending | -- | -- | -- |
| 06/13/2025 06/13/25 | For Sale | $1,150,000 | 0.0% | $491 / Sq Ft |
| 06/12/2025 06/12/25 | Price Changed | $1,150,000 | +17.2% | $491 / Sq Ft |
| 05/24/2019 05/24/19 | Sold | $981,645 | 0.0% | $430 / Sq Ft |
| 05/16/2019 05/16/19 | Price Changed | $981,645 | +1.1% | $430 / Sq Ft |
| 04/11/2019 04/11/19 | For Sale | $970,625 | 0.0% | $425 / Sq Ft |
| 03/31/2019 03/31/19 | Pending | -- | -- | -- |
| 01/05/2019 01/05/19 | Price Changed | $970,625 | +1.7% | $425 / Sq Ft |
| 10/27/2018 10/27/18 | For Sale | $954,350 | -- | $418 / Sq Ft |
Tax History Compared to Growth
Tax History
| Year | Tax Paid | Tax Assessment Tax Assessment Total Assessment is a certain percentage of the fair market value that is determined by local assessors to be the total taxable value of land and additions on the property. | Land | Improvement |
|---|---|---|---|---|
| 2024 | $11,794 | $1,018,010 | $204,000 | $814,010 |
| 2023 | $11,374 | $1,007,930 | $202,000 | $805,930 |
| 2022 | $10,977 | $959,930 | $192,000 | $767,930 |
| 2021 | $10,627 | $905,590 | $181,000 | $724,590 |
| 2020 | $11,049 | $933,600 | $187,000 | $746,600 |
| 2019 | $5,525 | $933,600 | $187,000 | $746,600 |
| 2018 | $0 | $0 | $0 | $0 |
Agents Affiliated with this Home
-
Casey Samson

Seller's Agent in 2025
Casey Samson
Samson Properties
(703) 378-8810
52 in this area
384 Total Sales
-
Colby Smyth

Seller Co-Listing Agent in 2025
Colby Smyth
Samson Properties
(703) 597-2428
4 in this area
50 Total Sales
-
Janet Gresh

Buyer's Agent in 2025
Janet Gresh
Keller Williams Realty
(703) 646-1750
3 in this area
88 Total Sales
-
Jack Appleman

Seller's Agent in 2019
Jack Appleman
TTR Sotheby's International Realty
(980) 244-0393
41 in this area
112 Total Sales
Map
Source: Bright MLS
MLS Number: 1010009320
APN: 0384-72-0004
- 123 Hickory Cir SW
- 113 Park St NE Unit A
- 130 Wilmar Place NW
- 214 Park Terrace Ct SE Unit 88
- 218 Locust St SE Unit 151
- 210 Park Terrace Ct SE Unit 66
- 109 Market Square NW Unit 33
- 305 Glyndon St SE
- 506 Cottage St SW
- 123 Dogwood St SW
- 113 Pleasant St NW Unit 6
- 216 Battle St SW
- 309 Park St NE
- 506 Birch St SW
- 318 Center St N
- 323 Center St N
- 505 Hillcrest Dr SW
- 310 Johnson St SW
- 440 Lewis St NW
- 214 Lewis St NW
