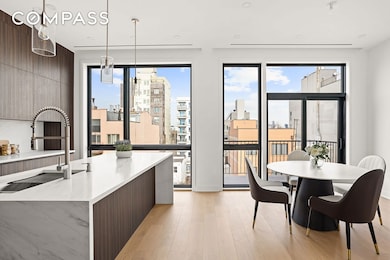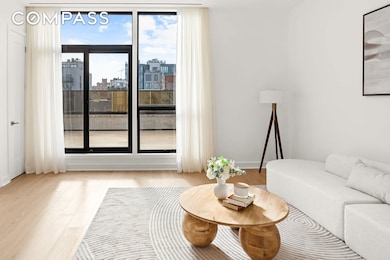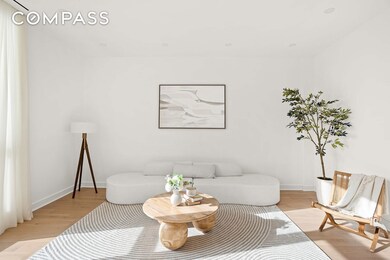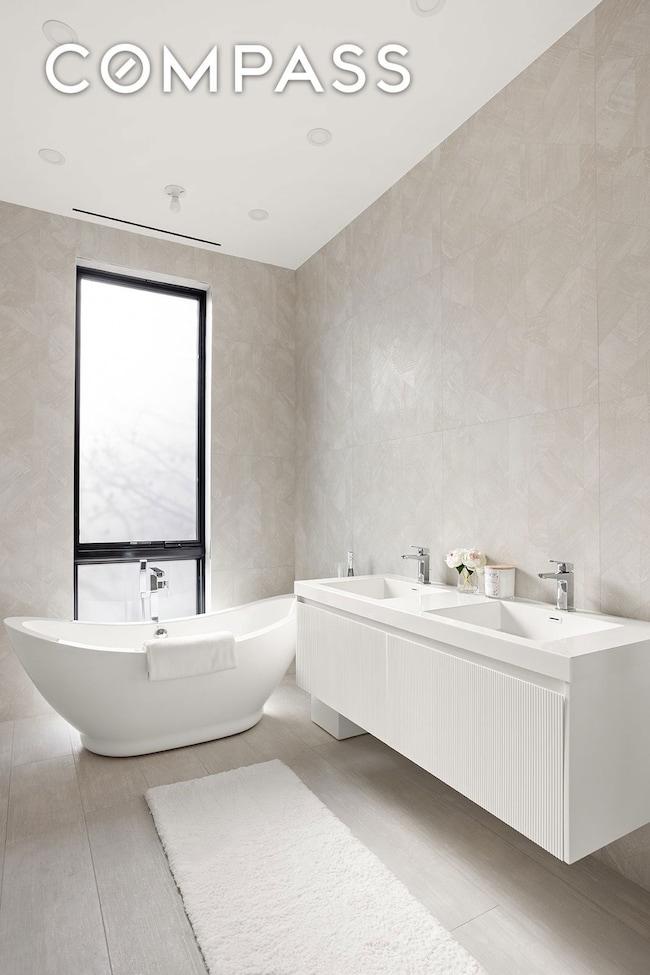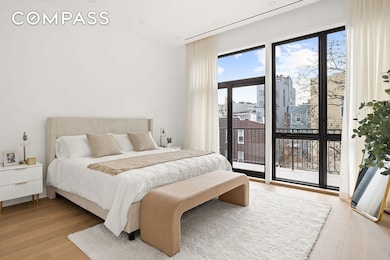
145 Conselyea St Brooklyn, NY 11211
Williamsburg NeighborhoodEstimated payment $41,916/month
Highlights
- Deck
- 1-minute walk to Graham Avenue
- Private Yard
- P.S. 132 The Conselyea School Rated A-
- Wood Flooring
- Terrace
About This Home
Welcome to 145 Conselyea St, a stunning new development luxury residence nestled in the heart of Williamsburg, Brooklyn, NY. This exquisite property offers a versatile living experience, functioning as a multi-family home, townhouse, or single-family residence or condo conversion. spread across an impressive 5,500 square feet. With 18 rooms, including 7 spacious bedrooms and 7 elegantly designed bathrooms, this home is perfect for those seeking ample space and comfort.
The building boasts a sophisticated style with floor-to-ceiling windows that provide breathtaking southern, northern, eastern, and western exposures, flooding the interiors with natural light. The rich hardwood floors add warmth and elegance throughout the home.
The chef's kitchen is a culinary dream, featuring a dishwasher, double refrigerator, and a large island, perfect for entertaining. The luxurious bathrooms are equipped with double sinks, enhancing the convenience and style of this home.
Storage is plentiful with walk-in, California, custom, and dual closets, ensuring all your belongings have a place. The property also includes a full basement, ideal for additional storage or creative use.
Outdoor enthusiasts will appreciate the private balcony, roof deck, terrace, and yard, along with a front and back yard, perfect for relaxation and gatherings. The home is equipped with central AC for year-round comfort and a laundry room with a washer and dryer in each unit.
Security is paramount with an intercom and video intercom system, providing peace of mind. Experience the pinnacle of luxury living at 145 Conselyea St.
First Floor:
The first floor boasts a full-floor, two-bedroom, two-bathroom residence, thoughtfully designed for modern living. The primary suite features a spacious walk-in closet and an elegant en-suite bathroom with a sleek standing shower. The expansive, sunlit living area opens seamlessly to an oversized, fully landscaped backyard, offering serene views of neighboring gardens and the cityscape—a true urban oasis.
Second Floor:
The second-floor unit is two-bedroom, two-bathroom floor through apartment, with elevated design elements. The primary suite includes a private balcony and a luxurious en-suite bathroom. A dedicated laundry room, complete with a sink and washer/dryer, adds convenience and style. The open-concept kitchen showcases exquisite floor-to-ceiling wood-paneled cabinetry, an integrated high end Thermador refrigerator, and a stunning kitchen island. A glass-front display cabinet elevates the design, while breathtaking city views enhance the space’s allure.
Third, Fourth & Fifth Floors – Triplex Residence:
The crown jewel of the property is the triplex penthouse spanning the third, fourth floors & private roof deck. The lower level features three spacious bedrooms, including a primary suite that exudes luxury with its custom walk-in closet and a spa-inspired bathroom. The bathroom is a sanctuary, complete with an oversized double-sink vanity, heated floors, a soaking tub framed by a full-length window with treetop views, and high-end finishes throughout.
The upper level is an entertainer’s dream. The kitchen, a true masterpiece with Thermador high end appliances, featuring custom made floor-to-ceiling wood-paneled cabinetry, hidden double-wide refrigerator doors, and expansive countertops for seamless hosting, completed by a balcony off the dining area. The living area opens onto a generous huge terrace, while the rooftop terrace one level above provides panoramic, breathtaking city views. An elevator shaft in place for a potentially placed elevator, allows for effortless access to all floors, ensuring convenience and sophistication throughout
Property Details
Home Type
- Multi-Family
Est. Annual Taxes
- $4,500
Year Built
- Built in 2025
Lot Details
- Lot Dimensions are 25.000000x100.000000
- Private Yard
- Front Yard
Home Design
- Duplex
Interior Spaces
- 5,500 Sq Ft Home
- 3-Story Property
- Recessed Lighting
- Chandelier
- Wood Flooring
- Intercom
- Laundry in unit
Kitchen
- Dishwasher
- Kitchen Island
Bedrooms and Bathrooms
- 7 Bedrooms
- Dual Closets
- 7 Full Bathrooms
- Double Vanity
Outdoor Features
- Balcony
- Deck
- Terrace
Utilities
- Central Air
- No Heating
Community Details
- No Home Owners Association
- 3 Units
- Williamsburg Subdivision
Listing and Financial Details
- Legal Lot and Block 35 / 02754
Map
Home Values in the Area
Average Home Value in this Area
Tax History
| Year | Tax Paid | Tax Assessment Tax Assessment Total Assessment is a certain percentage of the fair market value that is determined by local assessors to be the total taxable value of land and additions on the property. | Land | Improvement |
|---|---|---|---|---|
| 2025 | $4,225 | $190,350 | $190,350 | -- |
| 2024 | $4,225 | $21,240 | $21,240 | $0 |
| 2023 | $4,031 | $106,920 | $21,240 | $85,680 |
| 2022 | $3,740 | $106,320 | $21,240 | $85,080 |
| 2021 | $3,725 | $97,620 | $21,240 | $76,380 |
| 2020 | $3,719 | $130,080 | $21,240 | $108,840 |
| 2019 | $3,666 | $130,080 | $21,240 | $108,840 |
| 2018 | $3,371 | $16,539 | $2,017 | $14,522 |
| 2017 | $3,183 | $15,614 | $2,716 | $12,898 |
| 2016 | $2,948 | $14,748 | $3,351 | $11,397 |
| 2015 | $1,777 | $14,727 | $5,015 | $9,712 |
| 2014 | $1,777 | $14,604 | $5,966 | $8,638 |
Property History
| Date | Event | Price | Change | Sq Ft Price |
|---|---|---|---|---|
| 07/14/2025 07/14/25 | For Sale | $7,500,000 | 0.0% | $1,364 / Sq Ft |
| 07/14/2025 07/14/25 | Off Market | $7,500,000 | -- | -- |
| 07/07/2025 07/07/25 | For Sale | $7,500,000 | 0.0% | $1,364 / Sq Ft |
| 07/07/2025 07/07/25 | Off Market | $7,500,000 | -- | -- |
| 06/02/2025 06/02/25 | For Sale | $7,500,000 | 0.0% | $1,364 / Sq Ft |
| 06/02/2025 06/02/25 | Off Market | $7,500,000 | -- | -- |
| 05/19/2025 05/19/25 | For Sale | $7,500,000 | 0.0% | $1,364 / Sq Ft |
| 05/19/2025 05/19/25 | Off Market | $7,500,000 | -- | -- |
| 05/01/2025 05/01/25 | For Sale | $7,500,000 | 0.0% | $1,364 / Sq Ft |
| 05/01/2025 05/01/25 | Off Market | $7,500,000 | -- | -- |
| 04/07/2025 04/07/25 | For Sale | $7,500,000 | 0.0% | $1,364 / Sq Ft |
| 04/07/2025 04/07/25 | Off Market | $7,500,000 | -- | -- |
| 03/24/2025 03/24/25 | For Sale | $7,500,000 | 0.0% | $1,364 / Sq Ft |
| 03/24/2025 03/24/25 | Off Market | $7,500,000 | -- | -- |
| 03/13/2025 03/13/25 | For Sale | $7,500,000 | 0.0% | $1,364 / Sq Ft |
| 03/13/2025 03/13/25 | Off Market | $7,500,000 | -- | -- |
| 03/06/2025 03/06/25 | For Sale | $7,500,000 | 0.0% | $1,364 / Sq Ft |
| 03/05/2025 03/05/25 | Off Market | $7,500,000 | -- | -- |
| 02/22/2025 02/22/25 | For Sale | $7,500,000 | 0.0% | $1,364 / Sq Ft |
| 02/19/2025 02/19/25 | Off Market | $7,500,000 | -- | -- |
| 01/21/2025 01/21/25 | For Sale | $7,500,000 | -- | $1,364 / Sq Ft |
Purchase History
| Date | Type | Sale Price | Title Company |
|---|---|---|---|
| Deed | $420,000 | -- | |
| Deed | $420,000 | -- | |
| Deed | $420,000 | -- | |
| Deed | $420,000 | -- | |
| Deed | $845,000 | -- | |
| Deed | $845,000 | -- |
Mortgage History
| Date | Status | Loan Amount | Loan Type |
|---|---|---|---|
| Open | $798,000 | Unknown | |
| Open | $1,202,000 | Unknown | |
| Previous Owner | $420,000 | New Conventional | |
| Previous Owner | $169,000 | No Value Available | |
| Previous Owner | $676,000 | Purchase Money Mortgage | |
| Previous Owner | $169,000 | No Value Available |
Similar Homes in the area
Source: Real Estate Board of New York (REBNY)
MLS Number: RLS11030089
APN: 02754-0035
- 148 Conselyea St
- 142 Skillman Ave Unit 2B
- 347 Graham Ave
- 139 Skillman Ave Unit 5-C
- 139 Skillman Ave Unit 7-B
- 139 Skillman Ave Unit 9-A
- 170 Skillman Ave
- 146 Jackson St
- 710 Metropolitan Ave Unit 2-B
- 710 Metropolitan Ave Unit 2-A
- 710 Metropolitan Ave Unit 2-K
- 710 Metropolitan Ave Unit 2-H
- 710 Metropolitan Ave Unit 3-G
- 710 Metropolitan Ave Unit 1-G
- 710 Metropolitan Ave Unit 3-E
- 710 Metropolitan Ave Unit 5-B
- 710 Metropolitan Ave Unit 3-B
- 710 Metropolitan Ave Unit 5-E
- 174 Jackson St Unit 2A
- 764 Metropolitan Ave Unit 2-B
- 139 Skillman Ave Unit 9B
- 673 Metropolitan Ave Unit B
- 323 Graham Ave Unit FL2-ID1021977P
- 323 Graham Ave Unit FL3-ID1021982P
- 140 Frost St Unit 3L
- 214 Withers St
- 234 Skillman Ave Unit 6E
- 261 Manhattan Ave Unit 2
- 338 Humboldt St Unit ID1239993P
- 139 Powers St
- 41 Maspeth Ave Unit 3
- 444 Graham Ave Unit 5J
- 444 Graham Ave Unit 3H
- 444 Graham Ave Unit 3G
- 84 Withers St
- 280 Meeker Ave Unit FL2-ID1958
- 111 Powers St Unit TH
- 583 Lorimer St Unit ID1013674P
- 583 Lorimer St Unit ID1013673P
- 231 Jackson St Unit 3

