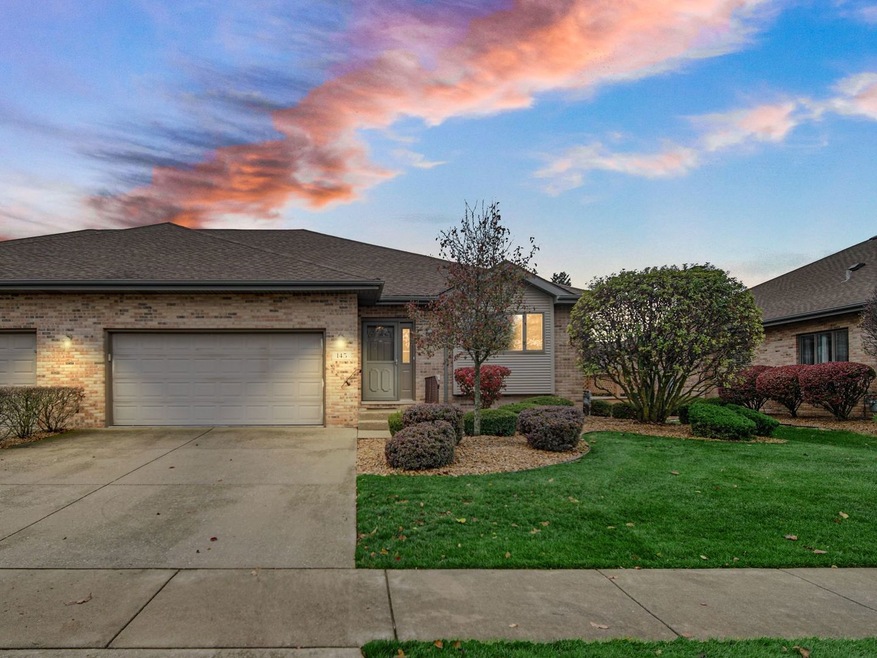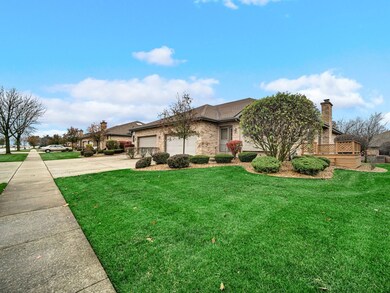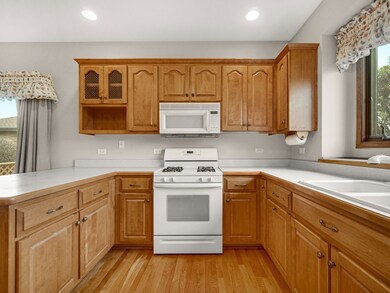
145 Fairfield Dr New Lenox, IL 60451
Highlights
- Deck
- Wood Flooring
- Den
- Lincoln Way West Rated A-
- End Unit
- Skylights
About This Home
As of February 2025Welcome to the Grand Prairie subdivision. This awesome duplex offers 9 foot ceilings, 2/3 nice size bedrooms one was being used as a dining room, but a den or office is a great use. A large eat in kitchen with plenty of custom cabinets all appliances will stay, wonderful large private deck located off the eating area, kitchen is opened to the huge family room with brick fireplace. The large primary bedroom has an in-suite bath with skylight and large walk-in closet, main level laundry, Huge finished basement, Roof, Furnace, A/C and hot water heater all new in 2020.
Last Agent to Sell the Property
CRIS Realty License #475132142 Listed on: 01/08/2025
Townhouse Details
Home Type
- Townhome
Est. Annual Taxes
- $6,784
Year Built
- Built in 1999
Lot Details
- Lot Dimensions are 53 x 115
- End Unit
HOA Fees
- $130 Monthly HOA Fees
Parking
- 2 Car Attached Garage
- Garage Transmitter
- Garage Door Opener
- Driveway
- Parking Included in Price
Home Design
- Half Duplex
- Brick Exterior Construction
- Radon Mitigation System
Interior Spaces
- 1,723 Sq Ft Home
- 1-Story Property
- Ceiling Fan
- Skylights
- Gas Log Fireplace
- Family Room with Fireplace
- Family Room Downstairs
- Living Room
- Dining Room
- Den
- Finished Basement
- Partial Basement
Kitchen
- Range<<rangeHoodToken>>
- <<microwave>>
- Dishwasher
Flooring
- Wood
- Carpet
Bedrooms and Bathrooms
- 2 Bedrooms
- 2 Potential Bedrooms
- 2 Full Bathrooms
Laundry
- Laundry Room
- Dryer
- Washer
Home Security
Outdoor Features
- Deck
Schools
- Nelson Ridge/Nelson Prairie Elementary School
- Liberty Junior High School
- Lincoln-Way West High School
Utilities
- Forced Air Heating and Cooling System
- Heating System Uses Natural Gas
- Lake Michigan Water
Listing and Financial Details
- Senior Tax Exemptions
- Homeowner Tax Exemptions
Community Details
Overview
- Association fees include insurance, exterior maintenance, lawn care, snow removal
- 2 Units
- Marge Association, Phone Number (815) 485-8944
Pet Policy
- Dogs and Cats Allowed
Security
- Carbon Monoxide Detectors
Ownership History
Purchase Details
Home Financials for this Owner
Home Financials are based on the most recent Mortgage that was taken out on this home.Purchase Details
Purchase Details
Purchase Details
Home Financials for this Owner
Home Financials are based on the most recent Mortgage that was taken out on this home.Purchase Details
Similar Homes in New Lenox, IL
Home Values in the Area
Average Home Value in this Area
Purchase History
| Date | Type | Sale Price | Title Company |
|---|---|---|---|
| Warranty Deed | $370,000 | None Listed On Document | |
| Quit Claim Deed | -- | New Title Company Name | |
| Quit Claim Deed | -- | New Title Company Name | |
| Trustee Deed | $200,000 | Attorneys Title Guaranty Fun | |
| Deed | $201,500 | -- |
Mortgage History
| Date | Status | Loan Amount | Loan Type |
|---|---|---|---|
| Previous Owner | $273,375 | VA | |
| Previous Owner | $50,000 | New Conventional | |
| Previous Owner | $100,000 | Credit Line Revolving |
Property History
| Date | Event | Price | Change | Sq Ft Price |
|---|---|---|---|---|
| 02/27/2025 02/27/25 | Sold | $370,000 | -2.6% | $215 / Sq Ft |
| 01/31/2025 01/31/25 | Pending | -- | -- | -- |
| 01/11/2025 01/11/25 | Price Changed | $379,900 | -1.3% | $220 / Sq Ft |
| 01/08/2025 01/08/25 | For Sale | $384,900 | -- | $223 / Sq Ft |
Tax History Compared to Growth
Tax History
| Year | Tax Paid | Tax Assessment Tax Assessment Total Assessment is a certain percentage of the fair market value that is determined by local assessors to be the total taxable value of land and additions on the property. | Land | Improvement |
|---|---|---|---|---|
| 2023 | $7,147 | $94,867 | $13,454 | $81,413 |
| 2022 | $5,708 | $76,971 | $12,394 | $64,577 |
| 2021 | $5,380 | $72,389 | $11,656 | $60,733 |
| 2020 | $5,204 | $69,806 | $11,240 | $58,566 |
| 2019 | $4,960 | $67,641 | $10,891 | $56,750 |
| 2018 | $4,267 | $65,309 | $10,515 | $54,794 |
| 2017 | $4,183 | $63,432 | $10,213 | $53,219 |
| 2016 | $4,179 | $61,735 | $9,940 | $51,795 |
| 2015 | $4,231 | $59,792 | $9,627 | $50,165 |
| 2014 | $4,231 | $59,054 | $9,508 | $49,546 |
| 2013 | $4,231 | $59,850 | $9,636 | $50,214 |
Agents Affiliated with this Home
-
Christine Kaczmarski

Seller's Agent in 2025
Christine Kaczmarski
CRIS Realty
(815) 474-1450
41 in this area
79 Total Sales
-
Alyssa Taylor

Buyer's Agent in 2025
Alyssa Taylor
Century 21 Circle
(219) 616-8484
1 in this area
63 Total Sales
Map
Source: Midwest Real Estate Data (MRED)
MLS Number: 12266783
APN: 15-08-17-407-039
- 163 Fairfield Dr Unit 4
- 165 Fairfield Dr Unit 35B
- 82 Whisper Creek Dr
- 5 Nelson Rd
- 31 Abbey Ct
- 1500 Ramp
- Vacant W Maple St
- VCT Old Hickory Rd
- 309 Arbor Hill Ct Unit 3
- 812 Grumman Ct
- 1121 Bjork Dr
- 985 N Vine St
- 409 Manor Ct Unit A
- 338 Willow St
- 501 Siesta Dr
- 373 W Joliet Hwy
- 242 Hampshire Ct
- 519 Kingston Dr
- 920 Picardy Place
- 941 Penrith Ln






