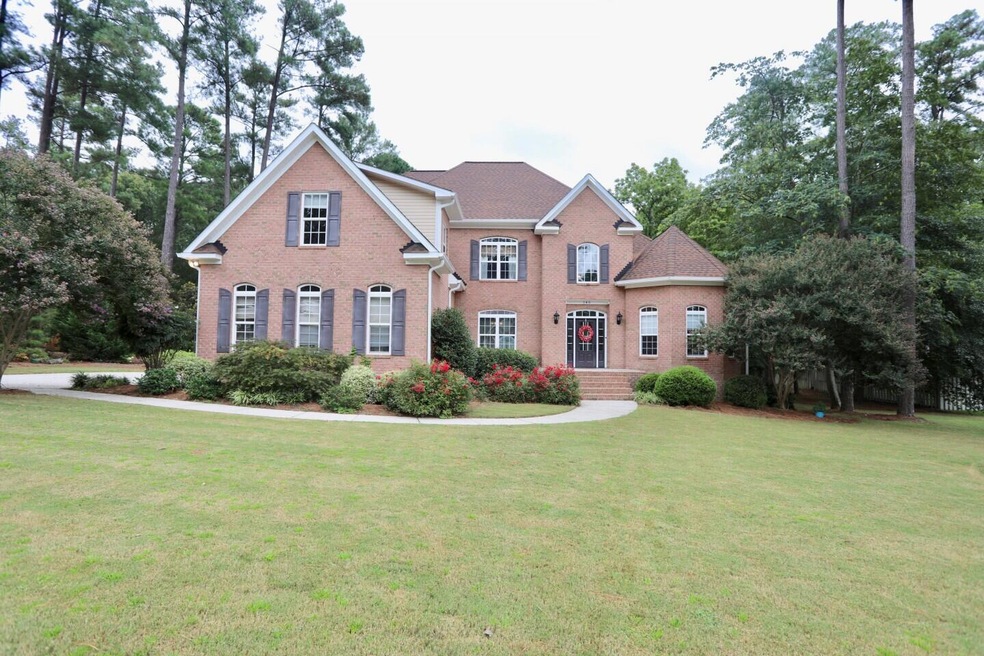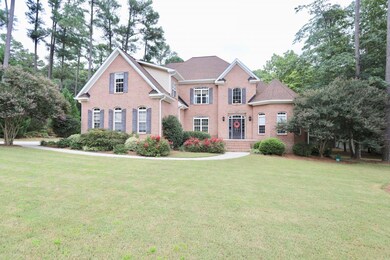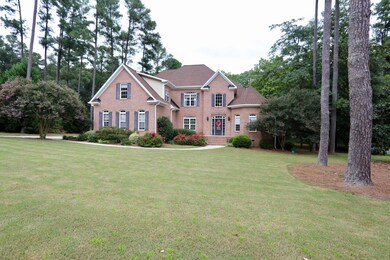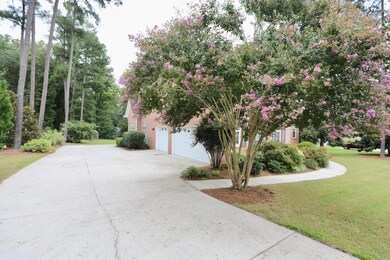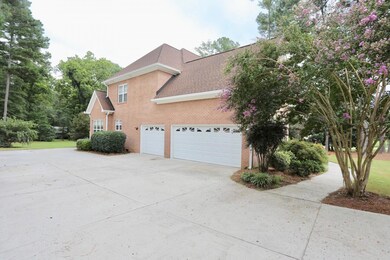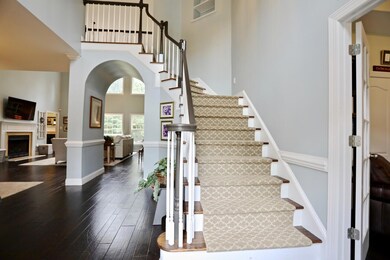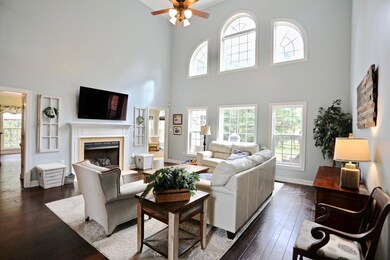
145 Glenmoor Dr Southern Pines, NC 28387
Highlights
- Deck
- Vaulted Ceiling
- Main Floor Primary Bedroom
- Pinecrest High School Rated A-
- Wood Flooring
- <<bathWithWhirlpoolToken>>
About This Home
As of September 2021Scot's Glen's Best! Sidewalks & Cul-de-sacs in this neighborhood and so close to Downtown So. Pines and the back gate to Ft. Bragg. 3600 sq+& 4 Bdrs & 3.5 Baths - 4/5 acre lot with an expansive 3 car garage with many built in work tables & stations as well as a hepa air filter & epoxy floor. Lg. master suite with entrance to office suite. Soaring ceilings, 'open flow' plan, with just the right amount of separation & a double tiered back deck for privacy in the backyard living area. This brick home offers so much sq' and value for the money in today's market. Backyard shed conveys.
Last Buyer's Agent
Kristy Dougherty
Life Realty & Moore License #308196
Home Details
Home Type
- Single Family
Est. Annual Taxes
- $2,397
Year Built
- Built in 2007
Lot Details
- 0.85 Acre Lot
- Lot Dimensions are 160x225x160x225
- Irrigation
- Property is zoned MULTIP
HOA Fees
- $29 Monthly HOA Fees
Home Design
- Composition Roof
- Aluminum Siding
- Vinyl Siding
- Stick Built Home
Interior Spaces
- 3,674 Sq Ft Home
- 2-Story Property
- Tray Ceiling
- Vaulted Ceiling
- Ceiling Fan
- 2 Fireplaces
- Gas Log Fireplace
- Blinds
- Combination Dining and Living Room
- Crawl Space
- Washer and Dryer Hookup
Kitchen
- <<doubleOvenToken>>
- <<builtInMicrowave>>
- Dishwasher
- Disposal
Flooring
- Wood
- Carpet
- Tile
Bedrooms and Bathrooms
- 4 Bedrooms
- Primary Bedroom on Main
- <<bathWithWhirlpoolToken>>
Home Security
- Home Security System
- Fire and Smoke Detector
Parking
- 3 Car Attached Garage
- Driveway
Outdoor Features
- Deck
- Porch
Schools
- Southern Middle School
- Pinecrest High School
Utilities
- Central Air
- Heat Pump System
- Electric Water Heater
- On Site Septic
- Septic Tank
Community Details
- Scot's Glen Subdivision
Listing and Financial Details
- Tax Lot 5
Ownership History
Purchase Details
Home Financials for this Owner
Home Financials are based on the most recent Mortgage that was taken out on this home.Purchase Details
Home Financials for this Owner
Home Financials are based on the most recent Mortgage that was taken out on this home.Purchase Details
Home Financials for this Owner
Home Financials are based on the most recent Mortgage that was taken out on this home.Purchase Details
Home Financials for this Owner
Home Financials are based on the most recent Mortgage that was taken out on this home.Similar Homes in Southern Pines, NC
Home Values in the Area
Average Home Value in this Area
Purchase History
| Date | Type | Sale Price | Title Company |
|---|---|---|---|
| Warranty Deed | $540,000 | None Available | |
| Warranty Deed | $358,000 | Attorney | |
| Deed | $311,500 | None Available | |
| Warranty Deed | $498,500 | None Available |
Mortgage History
| Date | Status | Loan Amount | Loan Type |
|---|---|---|---|
| Open | $498,810 | VA | |
| Previous Owner | $268,500 | New Conventional | |
| Previous Owner | $120,000 | Unknown | |
| Previous Owner | $358,079 | New Conventional | |
| Previous Owner | $124,625 | Credit Line Revolving | |
| Previous Owner | $373,875 | Purchase Money Mortgage |
Property History
| Date | Event | Price | Change | Sq Ft Price |
|---|---|---|---|---|
| 07/16/2025 07/16/25 | For Sale | $775,000 | +43.5% | $212 / Sq Ft |
| 09/24/2021 09/24/21 | Sold | $540,000 | +50.8% | $147 / Sq Ft |
| 04/01/2016 04/01/16 | Sold | $358,000 | 0.0% | $97 / Sq Ft |
| 04/01/2016 04/01/16 | For Sale | $358,000 | -- | $97 / Sq Ft |
Tax History Compared to Growth
Tax History
| Year | Tax Paid | Tax Assessment Tax Assessment Total Assessment is a certain percentage of the fair market value that is determined by local assessors to be the total taxable value of land and additions on the property. | Land | Improvement |
|---|---|---|---|---|
| 2024 | $4,005 | $628,160 | $70,000 | $558,160 |
| 2023 | $4,130 | $628,160 | $70,000 | $558,160 |
| 2022 | $4,347 | $469,910 | $48,000 | $421,910 |
| 2021 | $4,464 | $469,910 | $48,000 | $421,910 |
| 2020 | $4,503 | $469,910 | $48,000 | $421,910 |
| 2019 | $4,503 | $469,910 | $48,000 | $421,910 |
| 2018 | $3,976 | $439,290 | $48,000 | $391,290 |
| 2017 | $3,932 | $439,290 | $48,000 | $391,290 |
| 2015 | $3,800 | $439,290 | $48,000 | $391,290 |
| 2014 | -- | $496,090 | $65,000 | $431,090 |
| 2013 | -- | $496,090 | $65,000 | $431,090 |
Agents Affiliated with this Home
-
EVIE 'RAE RAE' PACHECO
E
Seller's Agent in 2025
EVIE 'RAE RAE' PACHECO
EXP REALTY LLC
(910) 978-0497
74 Total Sales
-
Bill Sahadi

Seller's Agent in 2021
Bill Sahadi
Fore Properties
(910) 638-0888
185 Total Sales
-
K
Buyer's Agent in 2021
Kristy Dougherty
Life Realty & Moore
-
F
Seller's Agent in 2016
For Sale BY Owner
Non Member Transaction
Map
Source: Hive MLS
MLS Number: 207592
APN: 8580-00-74-4245
- 105 Tartan Trail
- 550 E Hedgelawn Way
- 1809 E Indiana Ave
- 100 E Hedgelawn Way
- 102 Tar Kiln Place
- 255 Stoneyfield Dr
- 355 Stoneyfield Dr
- 306 Selkirk Trail
- 0 Mcneill Rd
- 1171 N Fort Bragg Rd
- 1123 N Fort Bragg Rd
- 209 Lazar Ln
- 307 Lazar Ln
- 1061 Misty Creek Dr
- 1067 Misty Creek Dr
- 1073 Misty Creek Dr
- 1079 Misty Creek Dr
- 1064 Misty Creek Dr
- 977 Misty Creek Dr
- 1085 Misty Creek Dr
