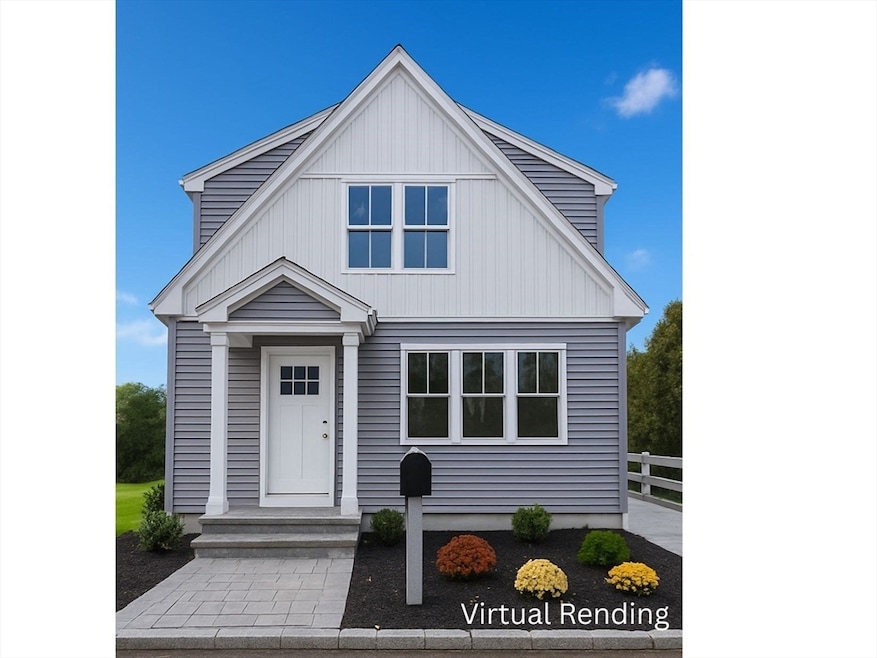145 Groton Rd Westford, MA 01886
Estimated payment $4,689/month
Highlights
- Cape Cod Architecture
- Property is near public transit
- Bonus Room
- Day Elementary School Rated A
- Wood Flooring
- No HOA
About This Home
Fully renovated and move-in ready, this thoughtfully reimagined 3-bedroom, 2-bath home delivers the comfort and efficiency of a new build without the wait. Nearly every feature has been updated for long-term value, including NEW windows, NEW roof, NEW siding, NEW electrical, NEW plumbing, NEW HVAC with heat and NEW AC, NEW septic system, NEW spray foam insulation, NEW interior and exterior doors, and NEW hardwood floors throughout. The bright, open layout features a completely NEW kitchen with modern cabinetry and appliances, plus two refreshed full baths with timeless style. Structural updates include NEW floor and roof joists for added peace of mind. Outside, enjoy granite steps, new walkways, and fresh hydroseeded grounds ready to come to life in the spring. The walk-out basement is partially finished and provides additional flexible space for storage, fitness, hobbies, or future finishing. Nothing left to do but move in and enjoy. - ADDITIONAL PHOTOS TO BE ADDED!
Open House Schedule
-
Saturday, November 15, 202511:00 am to 12:30 pm11/15/2025 11:00:00 AM +00:0011/15/2025 12:30:00 PM +00:00Just in time to move in for the holidays!Add to Calendar
-
Sunday, November 16, 202512:00 to 1:30 pm11/16/2025 12:00:00 PM +00:0011/16/2025 1:30:00 PM +00:00Just in time to move in for the holidays!Add to Calendar
Home Details
Home Type
- Single Family
Est. Annual Taxes
- $5,132
Year Built
- Built in 1926
Lot Details
- 10,019 Sq Ft Lot
- Sloped Lot
- Property is zoned RB
Home Design
- Cape Cod Architecture
- Contemporary Architecture
- Stone Foundation
- Frame Construction
- Spray Foam Insulation
- Shingle Roof
Interior Spaces
- Recessed Lighting
- Sliding Doors
- Bonus Room
- Washer and Electric Dryer Hookup
Kitchen
- Range
- Microwave
- Dishwasher
Flooring
- Wood
- Vinyl
Bedrooms and Bathrooms
- 3 Bedrooms
- Primary bedroom located on second floor
- Walk-In Closet
- 2 Full Bathrooms
- Double Vanity
- Bathtub with Shower
- Separate Shower
Partially Finished Basement
- Walk-Out Basement
- Interior and Exterior Basement Entry
Parking
- 4 Car Parking Spaces
- Off-Street Parking
Location
- Property is near public transit
- Property is near schools
Schools
- Miller / Day Elementary School
- Stonybrook Middle School
- Westfordacademy High School
Utilities
- Forced Air Heating and Cooling System
- 2 Cooling Zones
- 2 Heating Zones
- Heating System Uses Oil
- 200+ Amp Service
- Gas Water Heater
- Private Sewer
- Cable TV Available
Listing and Financial Details
- Assessor Parcel Number M:0035.0 P:0069 S:0000,875282
Community Details
Recreation
- Park
Additional Features
- No Home Owners Association
- Shops
Map
Home Values in the Area
Average Home Value in this Area
Tax History
| Year | Tax Paid | Tax Assessment Tax Assessment Total Assessment is a certain percentage of the fair market value that is determined by local assessors to be the total taxable value of land and additions on the property. | Land | Improvement |
|---|---|---|---|---|
| 2025 | $5,132 | $381,000 | $282,000 | $99,000 |
| 2024 | $4,996 | $362,800 | $268,500 | $94,300 |
| 2023 | $5,665 | $383,800 | $255,800 | $128,000 |
| 2022 | $5,344 | $331,500 | $205,900 | $125,600 |
| 2021 | $5,424 | $307,800 | $205,900 | $101,900 |
| 2020 | $7,808 | $307,800 | $205,900 | $101,900 |
| 2019 | $4,556 | $275,100 | $185,700 | $89,400 |
| 2018 | $4,320 | $267,000 | $177,600 | $89,400 |
| 2017 | $4,257 | $259,400 | $177,600 | $81,800 |
| 2016 | $4,096 | $251,300 | $169,500 | $81,800 |
| 2015 | $4,081 | $251,300 | $169,500 | $81,800 |
| 2014 | $4,006 | $241,300 | $161,800 | $79,500 |
Property History
| Date | Event | Price | List to Sale | Price per Sq Ft |
|---|---|---|---|---|
| 11/12/2025 11/12/25 | For Sale | $810,000 | -- | $464 / Sq Ft |
Purchase History
| Date | Type | Sale Price | Title Company |
|---|---|---|---|
| Quit Claim Deed | -- | None Available | |
| Deed | $225,000 | -- |
Mortgage History
| Date | Status | Loan Amount | Loan Type |
|---|---|---|---|
| Previous Owner | $170,000 | Purchase Money Mortgage |
Source: MLS Property Information Network (MLS PIN)
MLS Number: 73453956
APN: WFOR-000035-000069
- 7 Dempsey Way
- 18 B Pilgrim Dr Unit 24
- 3 Colonel Rolls Dr
- 35 Keyes Rd
- 16 Saint Paul Ln Unit Lot 20
- 239 Groton Rd
- 2 Wendell Place Unit 1
- 2 Lady Constance Way Unit 19
- Copley Plan at Wendell Place
- Williamstown Plan at Wendell Place
- 4 Lady Constance Way Unit 20
- 6 Lady Constance Way
- 6 Lady Constance Way Unit 21
- 3 Hillside Ave
- 19-21 Broadway St
- 64 N Main St Unit 64
- 66 N Main St Unit 66
- 34 West St
- 1 Summer Village Rd
- 16 Shipley Cir
- 64 N Main St Unit 64
- 64 N Main St
- 66 N Main St Unit 66
- 66 N Main St
- 87 West St
- 23 Fox Run Unit 57
- 41 Valliria Dr Unit 21Valliria
- 1 Pleasant St
- 32 Main St
- 16 Moose Trail
- 42 Tavern Rd
- 183 Whiley Rd
- 1 Ernies Dr
- 1 Drew Crossing
- 843 Boston Rd Unit B
- 70 Beaver Brook Rd Unit C
- 16 Sugar Maple Ln Unit 16
- 16 Sugar Maple Ln
- 24 Cricket Ln Unit Home
- 1 Tech Valley Dr

